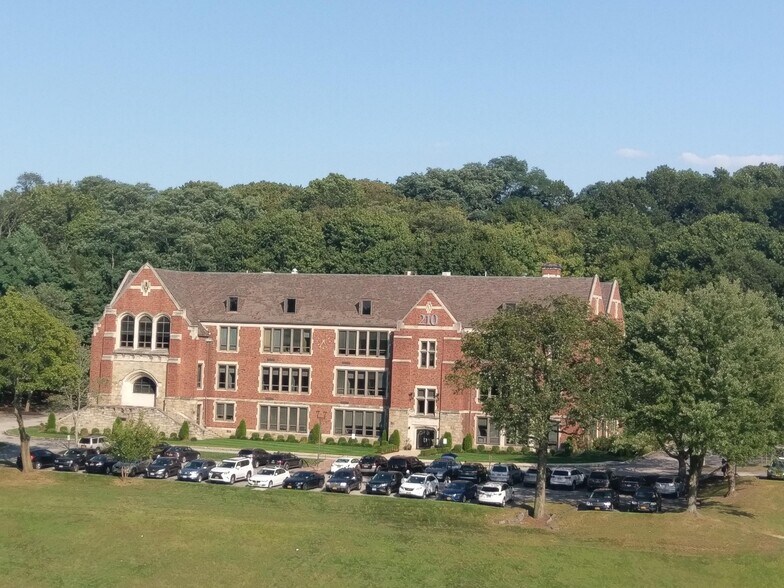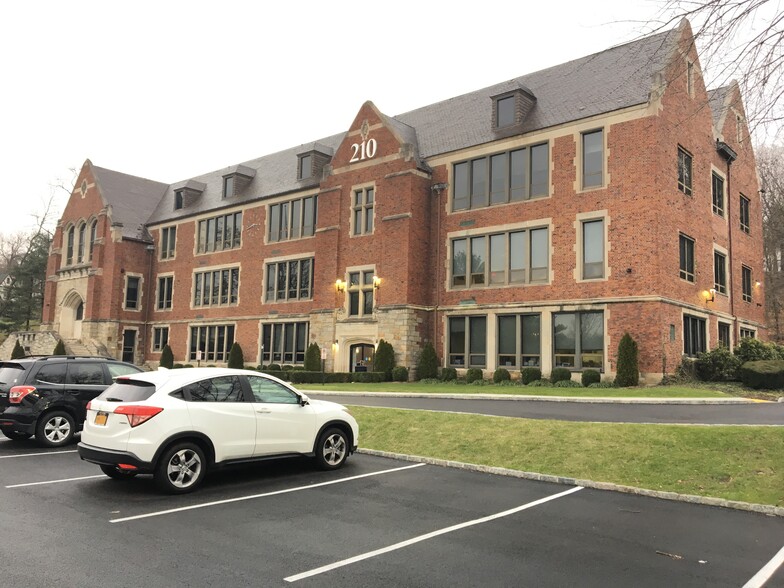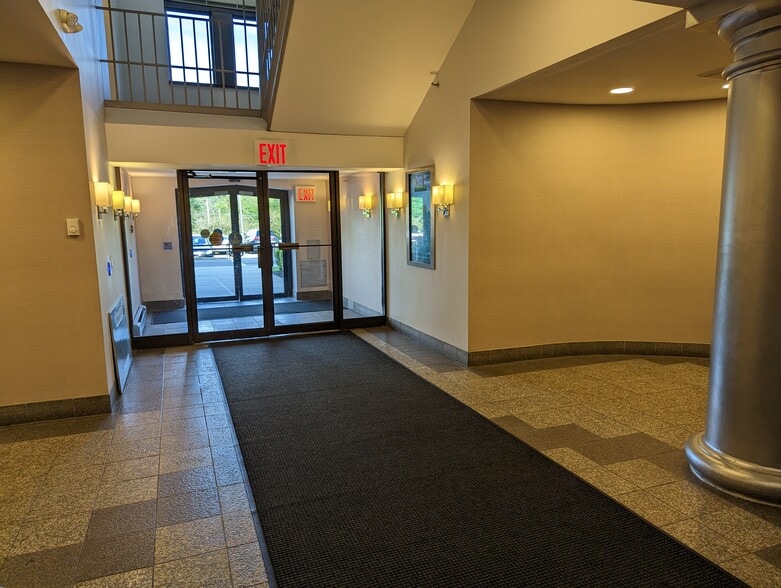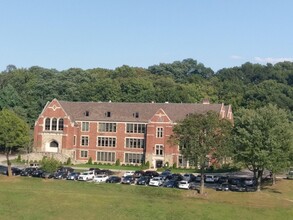
This feature is unavailable at the moment.
We apologize, but the feature you are trying to access is currently unavailable. We are aware of this issue and our team is working hard to resolve the matter.
Please check back in a few minutes. We apologize for the inconvenience.
- LoopNet Team
thank you

Your email has been sent!
210 N. Central Ave 210 N Central Ave
1,556 - 18,970 SF of Office/Medical Space Available in Hartsdale, NY 10530



Highlights
- Skip the commute. Look out your window and enjoy the park view. Bring your kids to work. Plenty of parking. Eat your lunch on a picnic table.
all available spaces(5)
Display Rent as
- Space
- Size
- Term
- Rent
- Space Use
- Condition
- Available
- Listed lease rate plus proportional share of electrical cost
- Listed lease rate plus proportional share of electrical cost
Five private windowed offices with a large center space, plus a conference room and pantry.
- Listed lease rate plus proportional share of electrical cost
- Can be combined with additional space(s) for up to 7,545 SF of adjacent space
- Listed lease rate plus proportional share of electrical cost
- Can be combined with additional space(s) for up to 7,545 SF of adjacent space
- Listed lease rate plus proportional share of electrical cost
| Space | Size | Term | Rent | Space Use | Condition | Available |
| 2nd Floor, Ste 220 | 1,556 SF | Negotiable | £21.19 /SF/PA £1.77 /SF/MO £228.14 /m²/PA £19.01 /m²/MO £32,979 /PA £2,748 /MO | Office/Medical | Spec Suite | Now |
| 2nd Floor, Ste 230 | 2,234 SF | Negotiable | £21.19 /SF/PA £1.77 /SF/MO £228.14 /m²/PA £19.01 /m²/MO £47,349 /PA £3,946 /MO | Office/Medical | Spec Suite | Now |
| 2nd Floor, Ste 240 | 4,420 SF | Negotiable | £21.19 /SF/PA £1.77 /SF/MO £228.14 /m²/PA £19.01 /m²/MO £93,681 /PA £7,807 /MO | Office/Medical | Spec Suite | 30 Days |
| 2nd Floor, Ste 245 | 3,125 SF | Negotiable | £21.19 /SF/PA £1.77 /SF/MO £228.14 /m²/PA £19.01 /m²/MO £66,234 /PA £5,519 /MO | Office/Medical | Spec Suite | 30 Days |
| 2nd Floor, Ste A | 7,635 SF | Negotiable | £21.19 /SF/PA £1.77 /SF/MO £228.14 /m²/PA £19.01 /m²/MO £161,822 /PA £13,485 /MO | Office/Medical | Spec Suite | Now |
2nd Floor, Ste 220
| Size |
| 1,556 SF |
| Term |
| Negotiable |
| Rent |
| £21.19 /SF/PA £1.77 /SF/MO £228.14 /m²/PA £19.01 /m²/MO £32,979 /PA £2,748 /MO |
| Space Use |
| Office/Medical |
| Condition |
| Spec Suite |
| Available |
| Now |
2nd Floor, Ste 230
| Size |
| 2,234 SF |
| Term |
| Negotiable |
| Rent |
| £21.19 /SF/PA £1.77 /SF/MO £228.14 /m²/PA £19.01 /m²/MO £47,349 /PA £3,946 /MO |
| Space Use |
| Office/Medical |
| Condition |
| Spec Suite |
| Available |
| Now |
2nd Floor, Ste 240
| Size |
| 4,420 SF |
| Term |
| Negotiable |
| Rent |
| £21.19 /SF/PA £1.77 /SF/MO £228.14 /m²/PA £19.01 /m²/MO £93,681 /PA £7,807 /MO |
| Space Use |
| Office/Medical |
| Condition |
| Spec Suite |
| Available |
| 30 Days |
2nd Floor, Ste 245
| Size |
| 3,125 SF |
| Term |
| Negotiable |
| Rent |
| £21.19 /SF/PA £1.77 /SF/MO £228.14 /m²/PA £19.01 /m²/MO £66,234 /PA £5,519 /MO |
| Space Use |
| Office/Medical |
| Condition |
| Spec Suite |
| Available |
| 30 Days |
2nd Floor, Ste A
| Size |
| 7,635 SF |
| Term |
| Negotiable |
| Rent |
| £21.19 /SF/PA £1.77 /SF/MO £228.14 /m²/PA £19.01 /m²/MO £161,822 /PA £13,485 /MO |
| Space Use |
| Office/Medical |
| Condition |
| Spec Suite |
| Available |
| Now |
2nd Floor, Ste 220
| Size | 1,556 SF |
| Term | Negotiable |
| Rent | £21.19 /SF/PA |
| Space Use | Office/Medical |
| Condition | Spec Suite |
| Available | Now |
- Listed lease rate plus proportional share of electrical cost
2nd Floor, Ste 230
| Size | 2,234 SF |
| Term | Negotiable |
| Rent | £21.19 /SF/PA |
| Space Use | Office/Medical |
| Condition | Spec Suite |
| Available | Now |
- Listed lease rate plus proportional share of electrical cost
2nd Floor, Ste 240
| Size | 4,420 SF |
| Term | Negotiable |
| Rent | £21.19 /SF/PA |
| Space Use | Office/Medical |
| Condition | Spec Suite |
| Available | 30 Days |
Five private windowed offices with a large center space, plus a conference room and pantry.
- Listed lease rate plus proportional share of electrical cost
- Can be combined with additional space(s) for up to 7,545 SF of adjacent space
2nd Floor, Ste 245
| Size | 3,125 SF |
| Term | Negotiable |
| Rent | £21.19 /SF/PA |
| Space Use | Office/Medical |
| Condition | Spec Suite |
| Available | 30 Days |
- Listed lease rate plus proportional share of electrical cost
- Can be combined with additional space(s) for up to 7,545 SF of adjacent space
2nd Floor, Ste A
| Size | 7,635 SF |
| Term | Negotiable |
| Rent | £21.19 /SF/PA |
| Space Use | Office/Medical |
| Condition | Spec Suite |
| Available | Now |
- Listed lease rate plus proportional share of electrical cost
Property Overview
Wonderful three story office building located directly on Presser Park. Lots of parking. Family owned and managed. Resident manager. Take your workday to the park! BROKERS PROTECTED.
- Bus Route
- Commuter Rail
- Signage
- Natural Light
- Air Conditioning
PROPERTY FACTS
SELECT TENANTS
- Floor
- Tenant Name
- Industry
- 3rd
- Barresi Agency Insurance
- Professional, Scientific, and Technical Services
- 3rd
- Dynamic Kids
- Health Care and Social Assistance
- 3rd
- Jennifer Goldwasser, MD PLLC
- Health Care and Social Assistance
- 2nd
- Pediatric Neurology and Epilepsy
- Health Care and Social Assistance
- 3rd
- Professional Physical Therapy
- Health Care and Social Assistance
- 2nd
- Suny Empire State College
- Educational Services
- 3rd
- Village Kids Pediatric Dentistry
- Health Care and Social Assistance
- 2nd
- Westchester Community Foundation
- Professional, Scientific, and Technical Services
- 1st
- Yellow Bus
- Health Care and Social Assistance
Presented by
Citywall Realty LLC
210 N. Central Ave | 210 N Central Ave
Hmm, there seems to have been an error sending your message. Please try again.
Thanks! Your message was sent.










