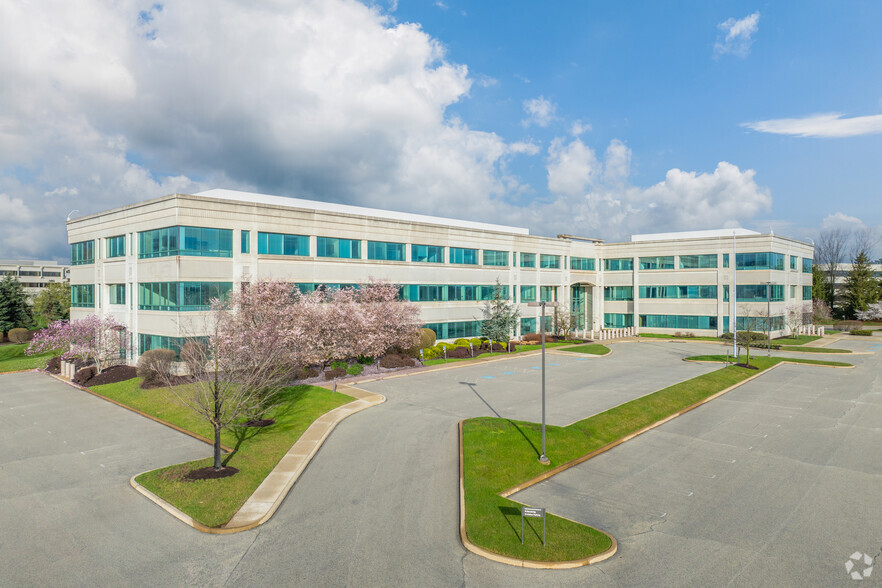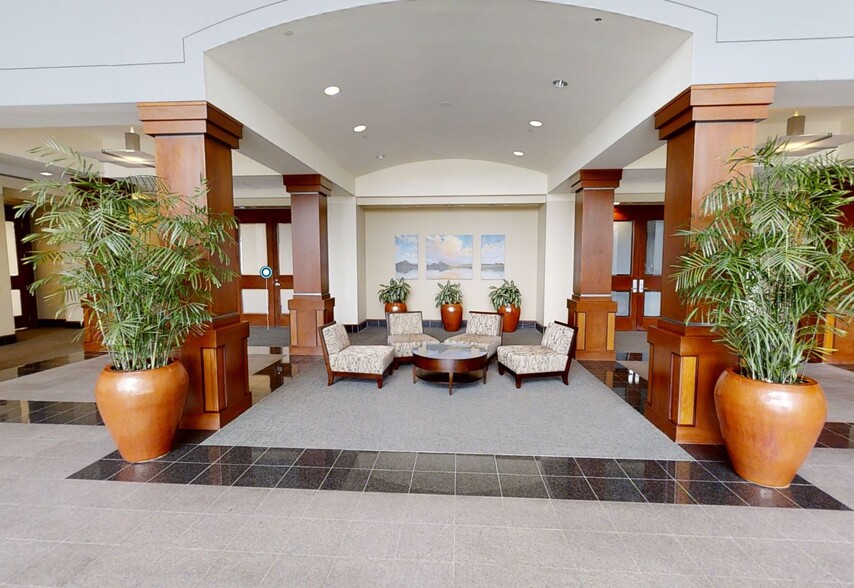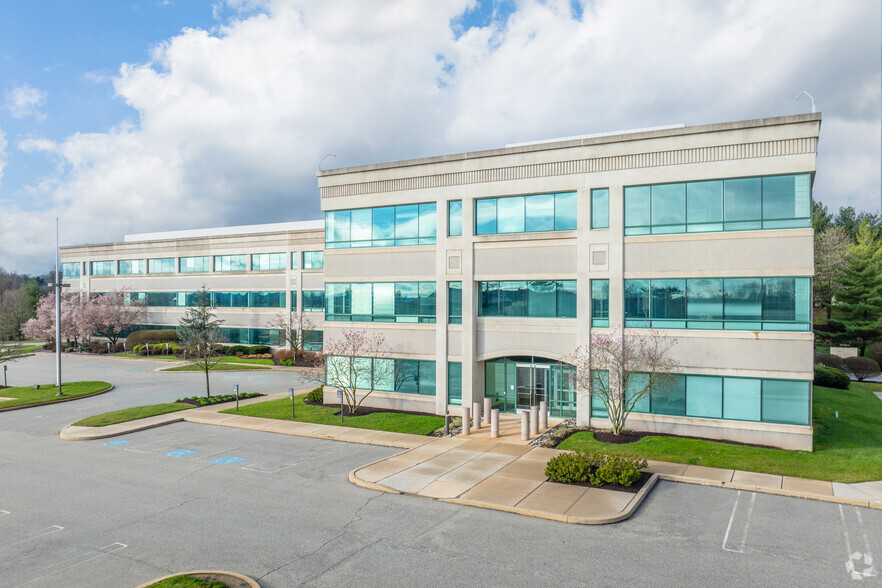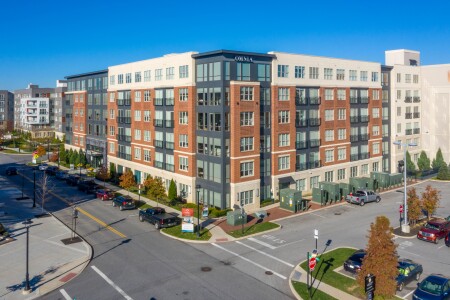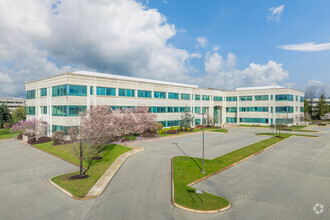
This feature is unavailable at the moment.
We apologize, but the feature you are trying to access is currently unavailable. We are aware of this issue and our team is working hard to resolve the matter.
Please check back in a few minutes. We apologize for the inconvenience.
- LoopNet Team
thank you

Your email has been sent!
Park Highlights
- Offering premier office and laboratory space at The Discovery Labs, a magnetic ecosystem of world-class life science, healthcare, and tech companies.
- Located within walking distance to the Norristown High Speed Line, near three SEPTA bus stops, and proximity to I-76, Route 202, I-276, and I-476.
- Surrounded by numerous desirable amenities such as a brewpub, fitness centers, early education centers and within minutes of the King of Prussia Mall.
- Enjoy easy accessibility to Amtrak's 30th Street Station in Philadelphia and reach New York in 70 minutes and Washington, DC, in 90 minutes.
PARK FACTS
| Total Space Available | 205,213 SF | Max. Contiguous | 98,726 SF |
| Min. Divisible | 4,771 SF | Park Type | Office Park |
| Total Space Available | 205,213 SF |
| Min. Divisible | 4,771 SF |
| Max. Contiguous | 98,726 SF |
| Park Type | Office Park |
all available spaces(9)
Display Rent as
- Space
- Size
- Term
- Rent
- Space Use
- Condition
- Available
Access this suite through a prominent entrance off the main lobby. Experience 9-foot ceilings, 6-foot windows, and a Trane VAV system with building automation, all within a business park setting. The landlord plans on converting the first-floor office space into a lab incubator.
- Can be combined with additional space(s) for up to 98,726 SF of adjacent space
- Fits 13 - 124 People
- Laboratory
- Fully Built-Out as Standard Office
- Can be combined with additional space(s) for up to 98,726 SF of adjacent space
- Fits 48 - 153 People
- Fully Built-Out as Standard Office
- Can be combined with additional space(s) for up to 98,726 SF of adjacent space
- Fits 85 - 272 People
- Fully Built-Out as Standard Office
- Can be combined with additional space(s) for up to 98,726 SF of adjacent space
- Fits 86 - 275 People
| Space | Size | Term | Rent | Space Use | Condition | Available |
| 1st Floor | 5,000-15,220 SF | Negotiable | Upon Application Upon Application Upon Application Upon Application Upon Application Upon Application | Light Industrial | Partial Build-Out | Now |
| 1st Floor | 14,521 SF | Negotiable | Upon Application Upon Application Upon Application Upon Application Upon Application Upon Application | Office | Full Build-Out | Now |
| 2nd Floor | 33,891 SF | Negotiable | Upon Application Upon Application Upon Application Upon Application Upon Application Upon Application | Office | Full Build-Out | Now |
| 3rd Floor | 35,094 SF | Negotiable | Upon Application Upon Application Upon Application Upon Application Upon Application Upon Application | Office | Full Build-Out | Now |
2100 Renaissance Blvd - 1st Floor
2100 Renaissance Blvd - 1st Floor
2100 Renaissance Blvd - 2nd Floor
2100 Renaissance Blvd - 3rd Floor
- Space
- Size
- Term
- Rent
- Space Use
- Condition
- Available
- Fully Built-Out as Standard Office
- Space is in Excellent Condition
- Fully Built-Out as Standard Office
- Space is in Excellent Condition
| Space | Size | Term | Rent | Space Use | Condition | Available |
| 1st Floor | 4,771-22,295 SF | Negotiable | Upon Application Upon Application Upon Application Upon Application Upon Application Upon Application | Office | Full Build-Out | 30 Days |
| 2nd Floor | 10,000-35,192 SF | Negotiable | Upon Application Upon Application Upon Application Upon Application Upon Application Upon Application | Office | Full Build-Out | 30 Days |
| 4th Floor | 5,000 SF | Negotiable | Upon Application Upon Application Upon Application Upon Application Upon Application Upon Application | Office | Shell Space | 30 Days |
2201 Renaissance Blvd - 1st Floor
2201 Renaissance Blvd - 2nd Floor
2201 Renaissance Blvd - 4th Floor
- Space
- Size
- Term
- Rent
- Space Use
- Condition
- Available
- Can be combined with additional space(s) for up to 44,000 SF of adjacent space
- Can be combined with additional space(s) for up to 44,000 SF of adjacent space
| Space | Size | Term | Rent | Space Use | Condition | Available |
| 1st Floor | 22,000 SF | Negotiable | Upon Application Upon Application Upon Application Upon Application Upon Application Upon Application | Light Industrial | Full Build-Out | Now |
| 2nd Floor | 22,000 SF | Negotiable | Upon Application Upon Application Upon Application Upon Application Upon Application Upon Application | Light Industrial | - | Now |
2100 Renaissance Blvd - 1st Floor
2100 Renaissance Blvd - 2nd Floor
2100 Renaissance Blvd - 1st Floor
| Size | 5,000-15,220 SF |
| Term | Negotiable |
| Rent | Upon Application |
| Space Use | Light Industrial |
| Condition | Partial Build-Out |
| Available | Now |
Access this suite through a prominent entrance off the main lobby. Experience 9-foot ceilings, 6-foot windows, and a Trane VAV system with building automation, all within a business park setting. The landlord plans on converting the first-floor office space into a lab incubator.
- Can be combined with additional space(s) for up to 98,726 SF of adjacent space
- Laboratory
- Fits 13 - 124 People
2100 Renaissance Blvd - 1st Floor
| Size | 14,521 SF |
| Term | Negotiable |
| Rent | Upon Application |
| Space Use | Office |
| Condition | Full Build-Out |
| Available | Now |
- Fully Built-Out as Standard Office
- Fits 48 - 153 People
- Can be combined with additional space(s) for up to 98,726 SF of adjacent space
2100 Renaissance Blvd - 2nd Floor
| Size | 33,891 SF |
| Term | Negotiable |
| Rent | Upon Application |
| Space Use | Office |
| Condition | Full Build-Out |
| Available | Now |
- Fully Built-Out as Standard Office
- Fits 85 - 272 People
- Can be combined with additional space(s) for up to 98,726 SF of adjacent space
2100 Renaissance Blvd - 3rd Floor
| Size | 35,094 SF |
| Term | Negotiable |
| Rent | Upon Application |
| Space Use | Office |
| Condition | Full Build-Out |
| Available | Now |
- Fully Built-Out as Standard Office
- Fits 86 - 275 People
- Can be combined with additional space(s) for up to 98,726 SF of adjacent space
2201 Renaissance Blvd - 1st Floor
| Size | 4,771-22,295 SF |
| Term | Negotiable |
| Rent | Upon Application |
| Space Use | Office |
| Condition | Full Build-Out |
| Available | 30 Days |
- Fully Built-Out as Standard Office
- Space is in Excellent Condition
2201 Renaissance Blvd - 2nd Floor
| Size | 10,000-35,192 SF |
| Term | Negotiable |
| Rent | Upon Application |
| Space Use | Office |
| Condition | Full Build-Out |
| Available | 30 Days |
- Fully Built-Out as Standard Office
- Space is in Excellent Condition
2201 Renaissance Blvd - 4th Floor
| Size | 5,000 SF |
| Term | Negotiable |
| Rent | Upon Application |
| Space Use | Office |
| Condition | Shell Space |
| Available | 30 Days |
2100 Renaissance Blvd - 1st Floor
| Size | 22,000 SF |
| Term | Negotiable |
| Rent | Upon Application |
| Space Use | Light Industrial |
| Condition | Full Build-Out |
| Available | Now |
- Can be combined with additional space(s) for up to 44,000 SF of adjacent space
2100 Renaissance Blvd - 2nd Floor
| Size | 22,000 SF |
| Term | Negotiable |
| Rent | Upon Application |
| Space Use | Light Industrial |
| Condition | - |
| Available | Now |
- Can be combined with additional space(s) for up to 44,000 SF of adjacent space
Park Overview
2100 & 2201 Renaissance Boulevard and the 2100 Renaissance Boulevard expansion at Innovation Renaissance Park provide premier office space and recently converted lab space. This is part of The Discovery Labs, a 300-acre internationally renowned life science, healthcare, and technology cluster in King of Prussia, Pennsylvania. The 16-building, 900,000-square-foot campus consists of world-class pharma quality FDA labs, cGMP cell, gene therapy manufacturing, and Class A office and technology space in the heart of Cellicon Valley. Tenants of The Discovery Labs benefit from a highly connected scientific community fostering innovation and transforming how we live, work, and play. Experience an expansive parking lot with a generous 5/1,000 parking ratio, a beautiful double-height atrium lobby, 9-foot ceilings, large windows, and efficient floor plans and layouts. Prominently situated at the top of a hill along Innovation Renaissance's main road, the buildings provide highly visible signage and branding opportunities. Tenants and visitors alike benefit from numerous on-campus amenities, including dining and after-work drinks at the Conshohocken Brewing Company, a fully equipped fitness center, two daycare/early education facilities, pet-friendly biking and running trails, and easy access to unlimited shopping options at the King of Prussia Mall. Not to mention, this rapidly growing region boasts the best private and public high schools in the state. Whether using mass transit or driving, Innovation Renaissance offers hassle-free accessibility. The campus is one of the only suburban Philadelphia business centers with a train station on SEPTA's Norristown High Speed Line. Also served by three bus stops, both the train and buses provide access to Center City Philadelphia, including Amtrak's 30th Street Station, enabling tenants to reach New York in 70 minutes and Washington, DC, in 90 minutes. Additionally, connecting to major highways and thoroughfares such as Interstate 76, 276, and 476 and Route 202 by vehicle is easy.
Park Brochure
About King of Prussia & Wayne
Bordering the expansive walking trails at Valley Forge National Park, King of Prussia and neighboring Wayne are two of the most sought after destinations for office tenants in Philadelphia's wealthy western suburbs.
The region's key commuter highways, including the Pennsylvania Turnpike, I-76, and Route 202, all intersect within the area. This superior highway access allows local office tenants to attract employees from nearly all corners of Southeastern Pennsylvania. Major technology, defense, healthcare, and financial tenants, including Fiserv, Vanguard, Vertex, and Lockheed Martin, all maintain large offices in King of Prussia and Wayne.
Meanwhile, the local Radnor Township and Upper Merion School Districts are among the best performing in the country and have helped attract a skilled workforce to the area.
King of Prussia Mall is the second-largest Mall in the U.S. by square footage and offers an exceptional array of retail options for local office tenants. The award-winning Village at Valley Forge development also consists of a diverse range of luxury apartments. Over 15 bars, cafes, and restaurants all connect via walking paths and help attract and retain a growing number of young professionals.
Nearby Amenities
Hotels |
|
|---|---|
| Tapestry Collection by Hilton |
127 rooms
8 min drive
|
| Marriott |
289 rooms
8 min drive
|
| Residence Inn |
137 rooms
9 min drive
|
Leasing Team
Joe Corcoran, Senior Vice President
About the Owner
Presented by

Innovation Renaissance Park | King Of Prussia, PA 19406
Hmm, there seems to have been an error sending your message. Please try again.
Thanks! Your message was sent.
