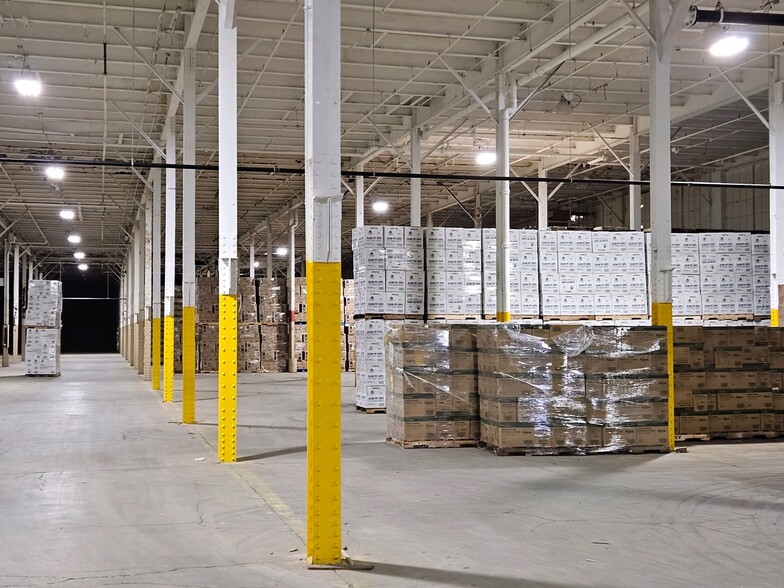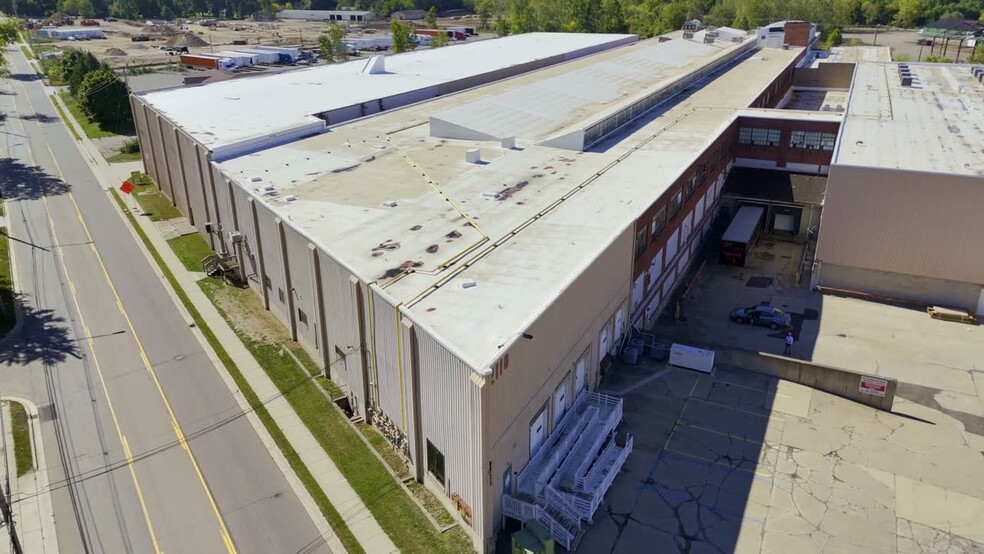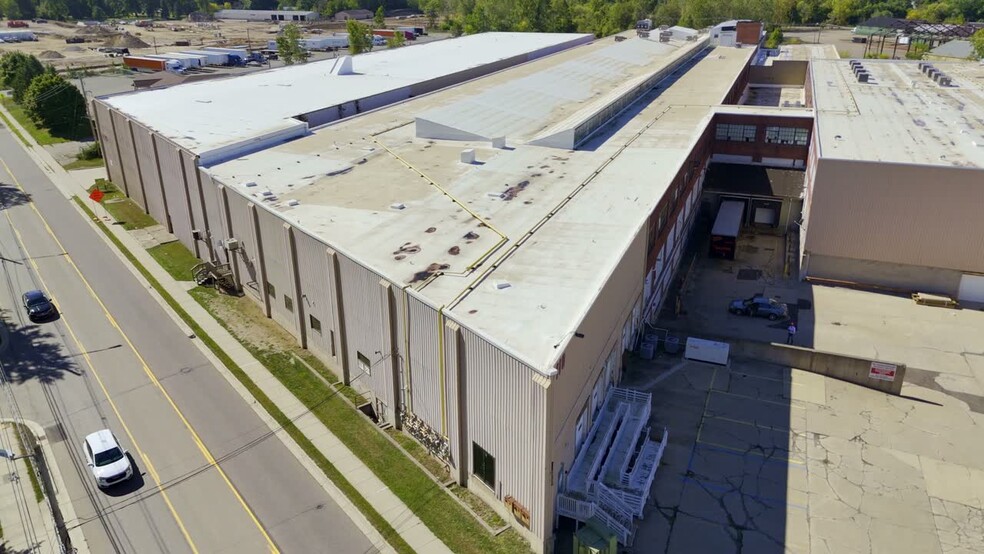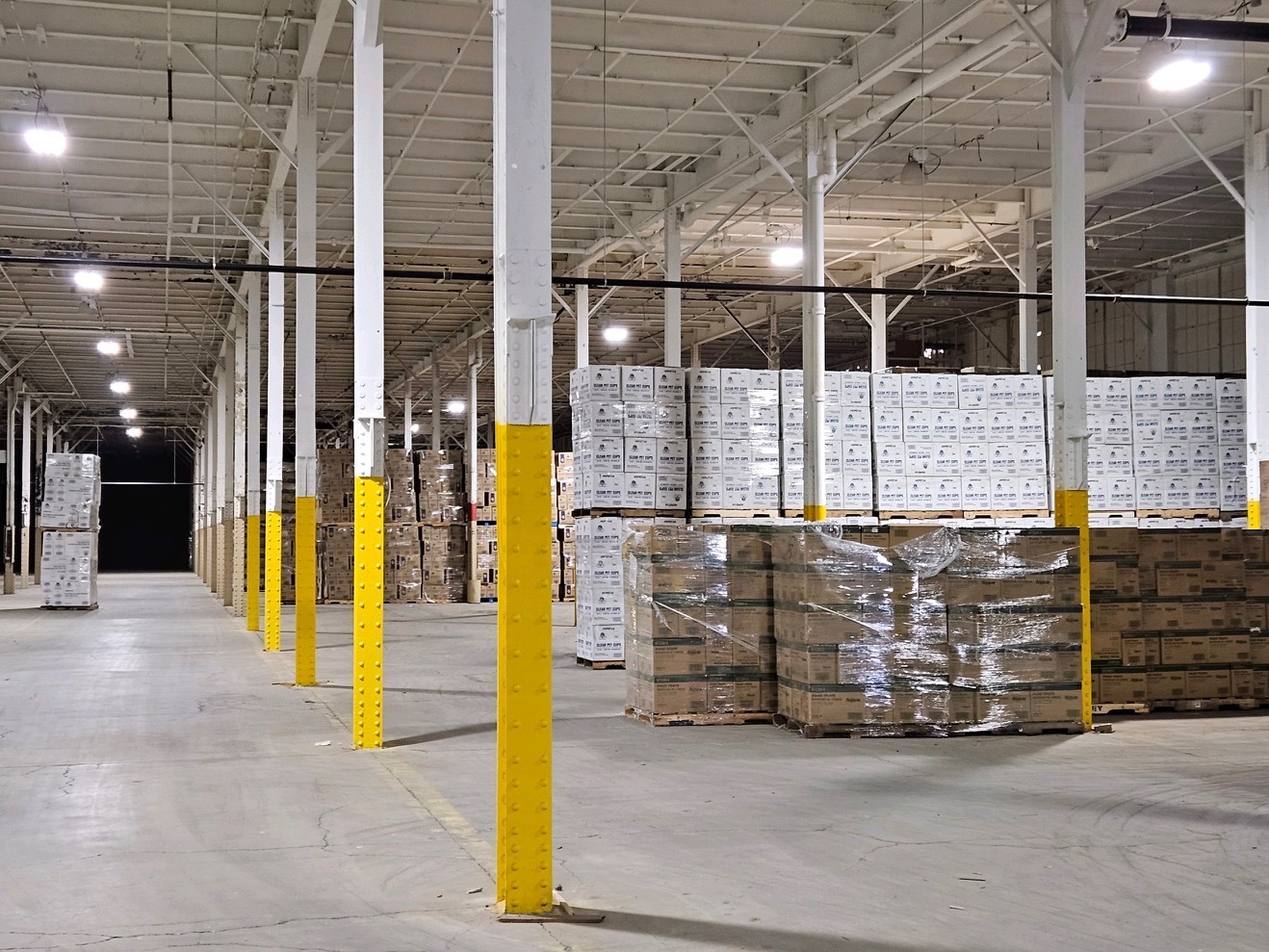2100 S Washington Ave 8,000 - 138,000 SF of Industrial Space Available in Lansing, MI 48910



FEATURES
Clear Height
18 ft
Column Spacing
25 ft x 20 ft
Warehouse Floor
6 in
Level Access Doors
5
Exterior Dock Doors
15
Standard Parking Spaces
60
ALL AVAILABLE SPACES(3)
Display Rent as
- SPACE
- SIZE
- TERM
- RENT
- SPACE USE
- CONDITION
- AVAILABLE
- Lease rate does not include utilities, property expenses or building services
- 5 Loading Docks
- 1 Level Access Door
High Clearance Ceilings
- Lease rate does not include utilities, property expenses or building services
- Lease rate does not include utilities, property expenses or building services
- 4 Loading Docks
| Space | Size | Term | Rent | Space Use | Condition | Available |
| 1st Floor | 30,000-60,000 SF | Negotiable | Upon Application | Industrial | Shell Space | Now |
| 1st Floor | 8,000 SF | Negotiable | Upon Application | Industrial | - | Now |
| 1st Floor | 70,000 SF | Negotiable | Upon Application | Industrial | - | Now |
1st Floor
| Size |
| 30,000-60,000 SF |
| Term |
| Negotiable |
| Rent |
| Upon Application |
| Space Use |
| Industrial |
| Condition |
| Shell Space |
| Available |
| Now |
1st Floor
| Size |
| 8,000 SF |
| Term |
| Negotiable |
| Rent |
| Upon Application |
| Space Use |
| Industrial |
| Condition |
| - |
| Available |
| Now |
1st Floor
| Size |
| 70,000 SF |
| Term |
| Negotiable |
| Rent |
| Upon Application |
| Space Use |
| Industrial |
| Condition |
| - |
| Available |
| Now |
WAREHOUSE FACILITY FACTS
Building Size
376,130 SF
Lot Size
9.59 AC
Year Built
1927
Construction
Masonry
Sprinkler System
Dry
Power Supply
Volts: 480 Phase: 3
Zoning
Industrial - Light Industrial
1 of 1





