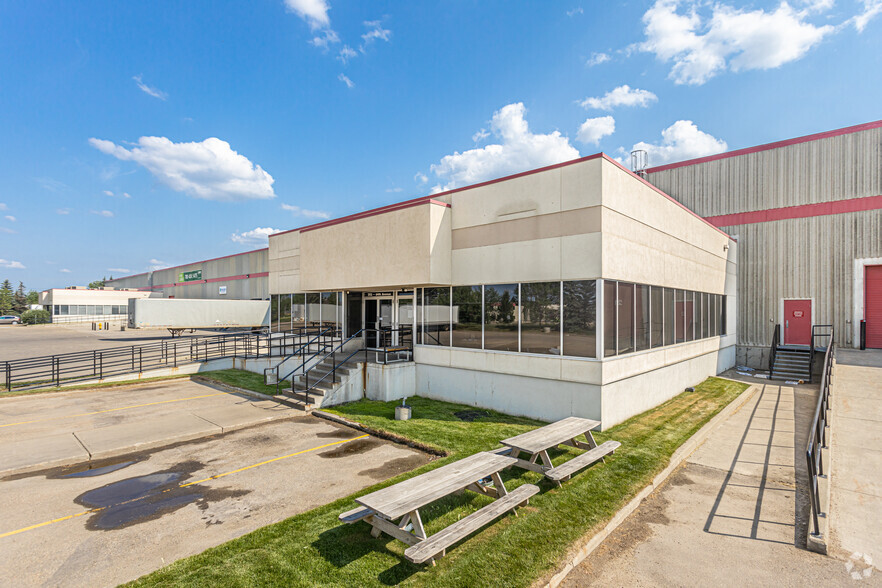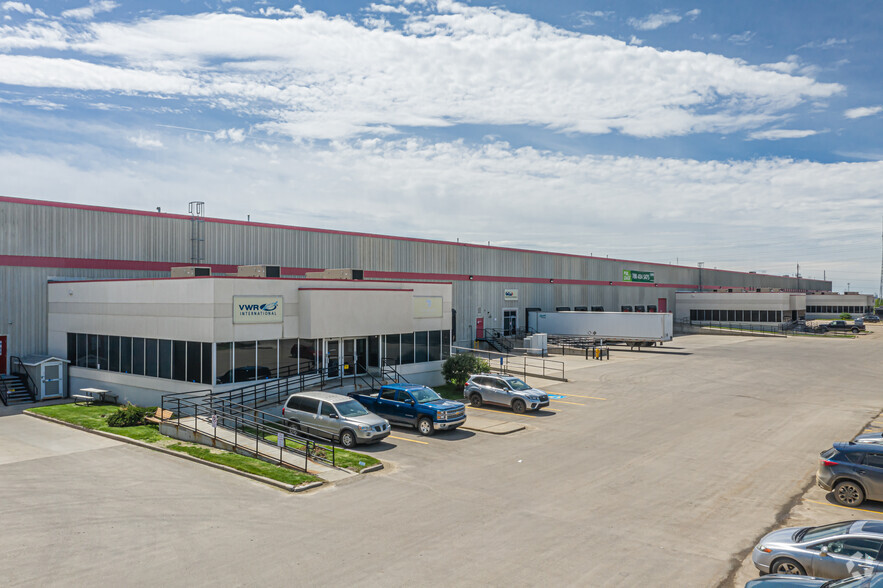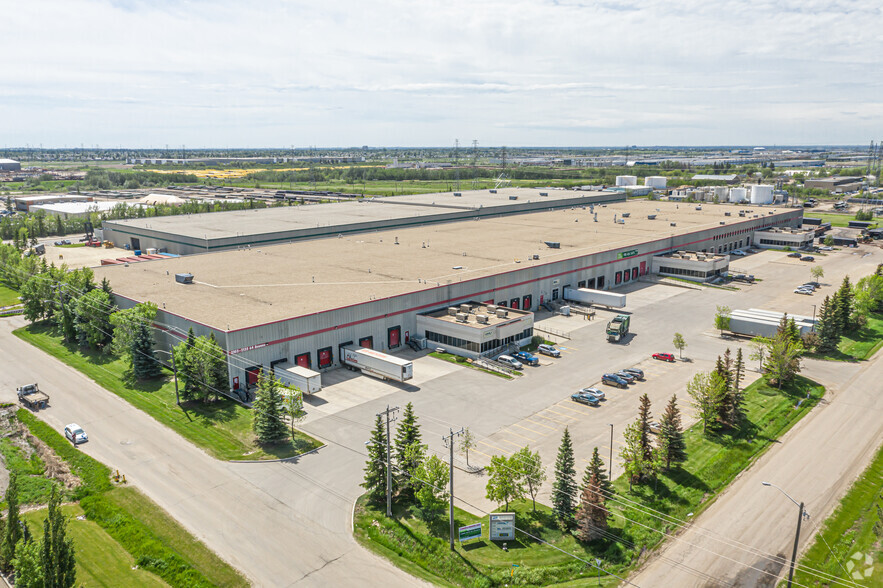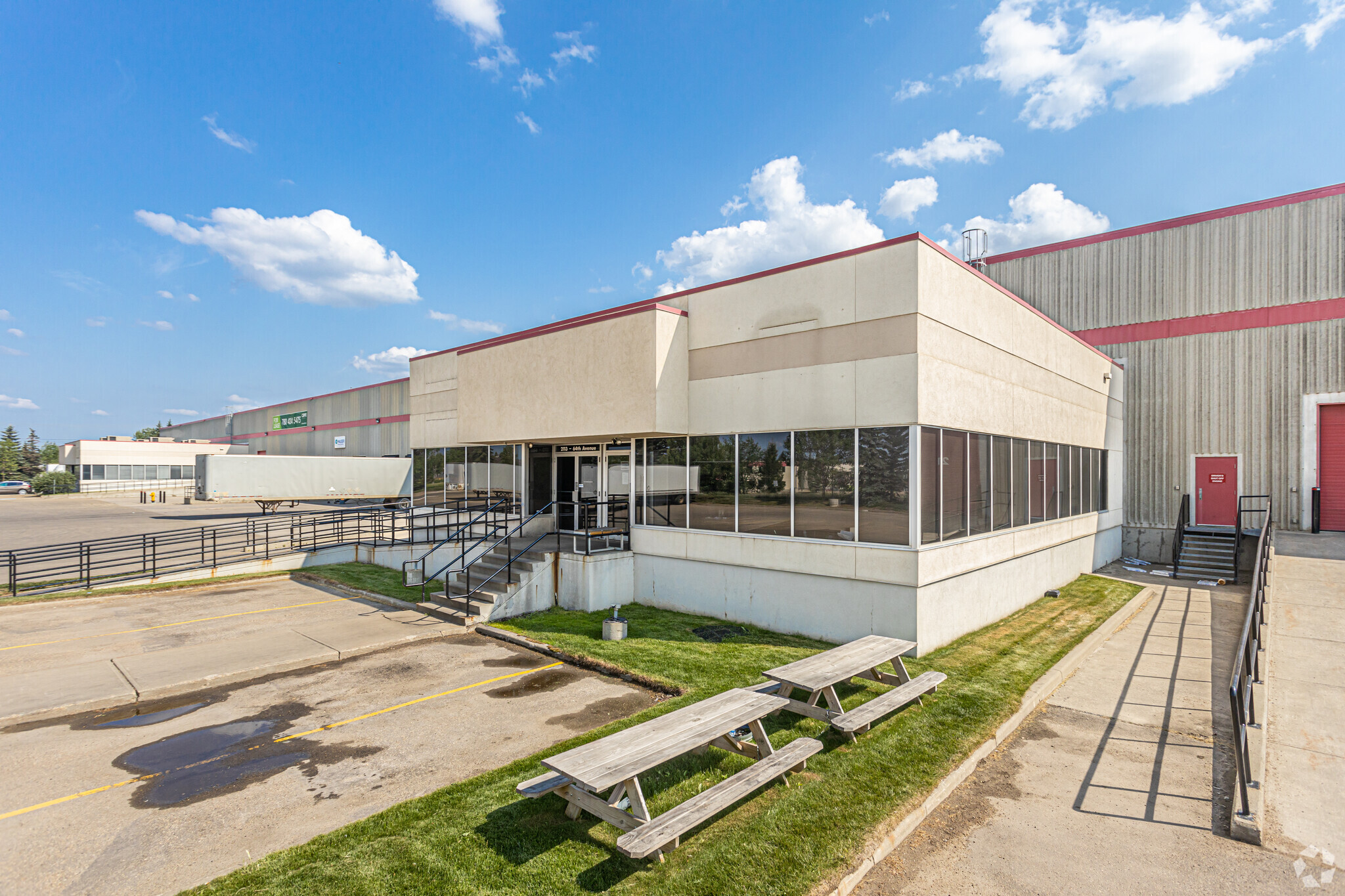North Rail Building 2103-2125 64 Av NW 30,123 SF of Industrial Space Available in Edmonton, AB T6P 1Z4



HIGHLIGHTS
- 30,123 SF distribution bay with 28' clear ceiling height, ESFR sprinklers, and rail loading.
FEATURES
ALL AVAILABLE SPACE(1)
Display Rent as
- SPACE
- SIZE
- TERM
- RENT
- SPACE USE
- CONDITION
- AVAILABLE
– 30,123 SF Bay – Approximately 1,500 SF of office space – 28 foot ceiling height with dock & grade loading
- Lease rate does not include utilities, property expenses or building services
- 3 Loading Docks
- 1 Level Access Door
| Space | Size | Term | Rent | Space Use | Condition | Available |
| 1st Floor - 2107 | 30,123 SF | Negotiable | £3.73 /SF/PA | Industrial | - | Now |
1st Floor - 2107
| Size |
| 30,123 SF |
| Term |
| Negotiable |
| Rent |
| £3.73 /SF/PA |
| Space Use |
| Industrial |
| Condition |
| - |
| Available |
| Now |
PROPERTY OVERVIEW
– 30,123 SF Bay – Approximately 1,500 SF of office space – 28 foot ceiling height with dock & grade loading – Excellent proximity to Whitemud Drive, Sherwood Park and Anthony Henday Drive – Potential for rail loading










