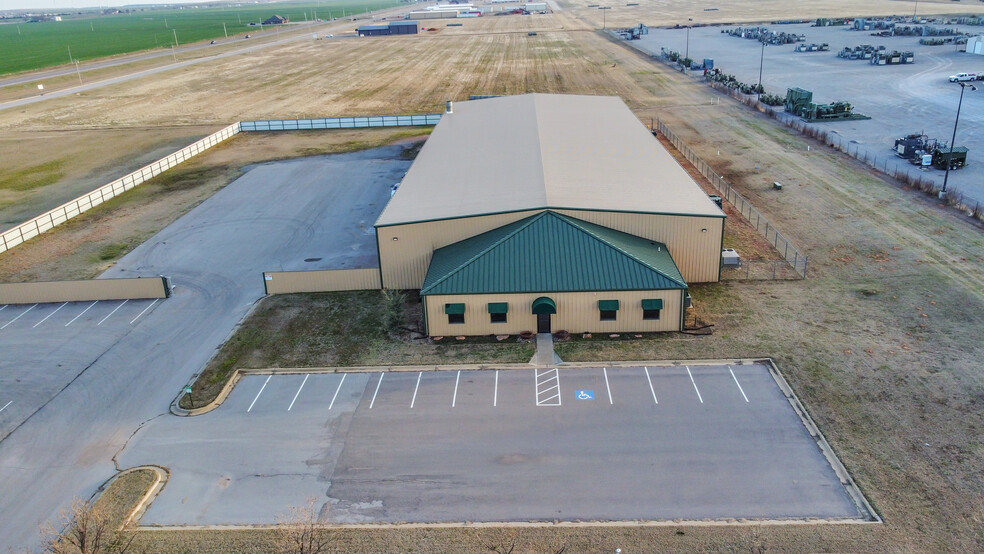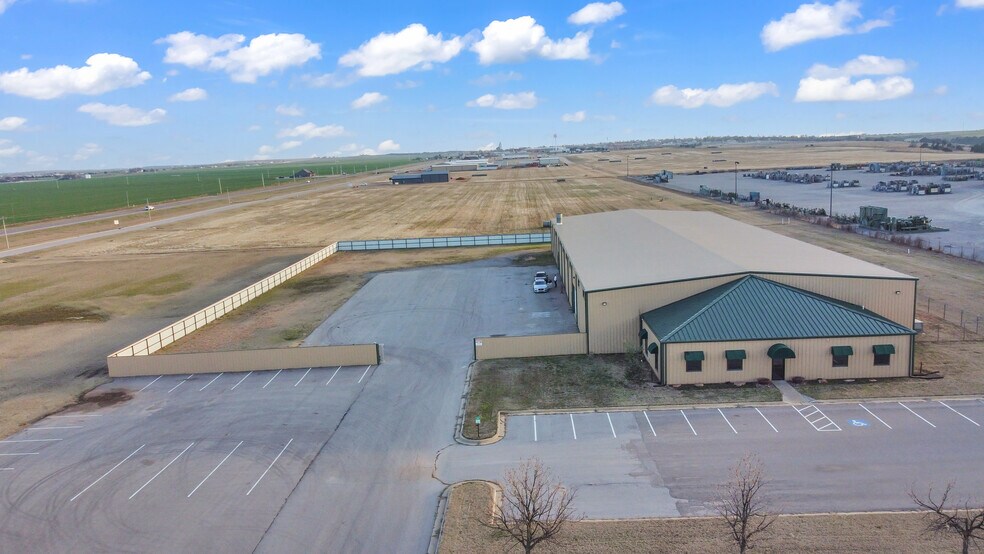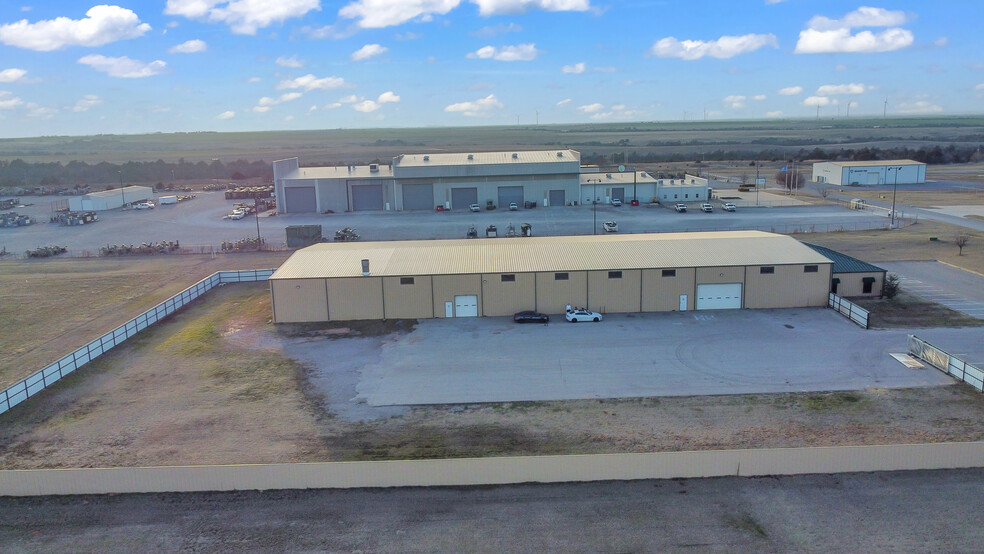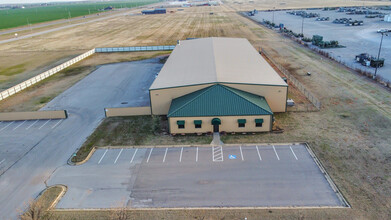
This feature is unavailable at the moment.
We apologize, but the feature you are trying to access is currently unavailable. We are aware of this issue and our team is working hard to resolve the matter.
Please check back in a few minutes. We apologize for the inconvenience.
- LoopNet Team
thank you

Your email has been sent!
211 W Canyon Run
26,980 SF Industrial Building Hinton, OK 73047 £1,564,118 (£58/SF)



Investment Highlights
- 2 two-ton bridge cranes
- Blasting booth and paint booth with filtration system.
- Close to Interstate 40. Less than an hour from Oklahoma City.
Executive Summary
Taxes & Operating Expenses (Actual - 2024) Click Here to Access |
Annual | Annual Per SF |
|---|---|---|
| Taxes |
-

|
-

|
| Operating Expenses |
-

|
-

|
| Total Expenses |
$99,999

|
$9.99

|
Taxes & Operating Expenses (Actual - 2024) Click Here to Access
| Taxes | |
|---|---|
| Annual | - |
| Annual Per SF | - |
| Operating Expenses | |
|---|---|
| Annual | - |
| Annual Per SF | - |
| Total Expenses | |
|---|---|
| Annual | $99,999 |
| Annual Per SF | $9.99 |
Property Facts
| Price | £1,564,118 | Rentable Building Area | 26,980 SF |
| Price Per SF | £58 | Number of Floors | 1 |
| Sale Type | Owner User | Year Built/Renovated | 2012/2018 |
| Property Type | Industrial | Tenancy | Single |
| Property Subtype | Warehouse | Parking Ratio | 0.93/1,000 SF |
| Building Class | A | Clear Ceiling Height | 20 ft |
| Lot Size | 4.50 AC | Level Access Doors | 3 |
| Price | £1,564,118 |
| Price Per SF | £58 |
| Sale Type | Owner User |
| Property Type | Industrial |
| Property Subtype | Warehouse |
| Building Class | A |
| Lot Size | 4.50 AC |
| Rentable Building Area | 26,980 SF |
| Number of Floors | 1 |
| Year Built/Renovated | 2012/2018 |
| Tenancy | Single |
| Parking Ratio | 0.93/1,000 SF |
| Clear Ceiling Height | 20 ft |
| Level Access Doors | 3 |
Amenities
- Fenced Lot
- Security System
- Signage
- Yard
- Accent Lighting
- Reception
- Storage Space
- Recessed Lighting
- Monument Signage
- Air Conditioning
Utilities
- Lighting
- Gas - Natural
- Water - City
- Sewer - Septic Field
- Heating - Electric
Space Availability
- Space
- Size
- Space Use
- Condition
- Available
This extensive facility offers a substantial 21,980 square feet of climate-controlled space, fully vented and insulated with spray foam for optimal energy efficiency. The property encompasses a 19,680-square-foot manufacturing area, accompanied by a 2,300-square-foot office space, all situated on a 4.5-acre lot, which includes 1.29 acres of frontage.
| Space | Size | Space Use | Condition | Available |
| 1st Floor | 26,980 SF | Industrial | Full Build-Out | Now |
1st Floor
| Size |
| 26,980 SF |
| Space Use |
| Industrial |
| Condition |
| Full Build-Out |
| Available |
| Now |
1st Floor
| Size | 26,980 SF |
| Space Use | Industrial |
| Condition | Full Build-Out |
| Available | Now |
This extensive facility offers a substantial 21,980 square feet of climate-controlled space, fully vented and insulated with spray foam for optimal energy efficiency. The property encompasses a 19,680-square-foot manufacturing area, accompanied by a 2,300-square-foot office space, all situated on a 4.5-acre lot, which includes 1.29 acres of frontage.
PROPERTY TAXES
| Parcel Number | 1518-22-12N-11W-3-014-05 | Improvements Assessment | £89,708 (2023) |
| Land Assessment | £13,490 (2023) | Total Assessment | £103,198 (2023) |
PROPERTY TAXES
zoning
| Zoning Code | A1, C1 (The 3.30± acre improved property is zoned “A-1,” Agricultural Residential. The 1.29± acre tract of excess Land is zoned “C-2", Highway Commercial.) |
| A1, C1 (The 3.30± acre improved property is zoned “A-1,” Agricultural Residential. The 1.29± acre tract of excess Land is zoned “C-2", Highway Commercial.) |
Presented by

211 W Canyon Run
Hmm, there seems to have been an error sending your message. Please try again.
Thanks! Your message was sent.


