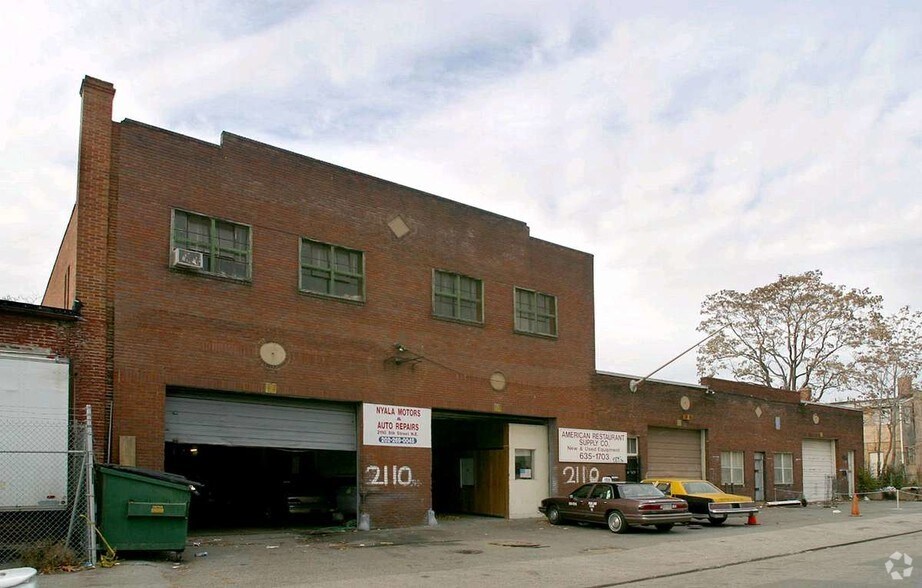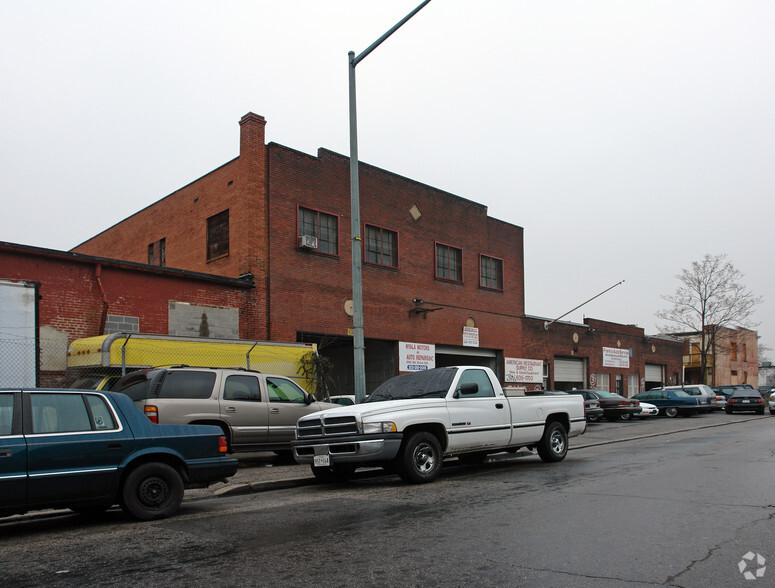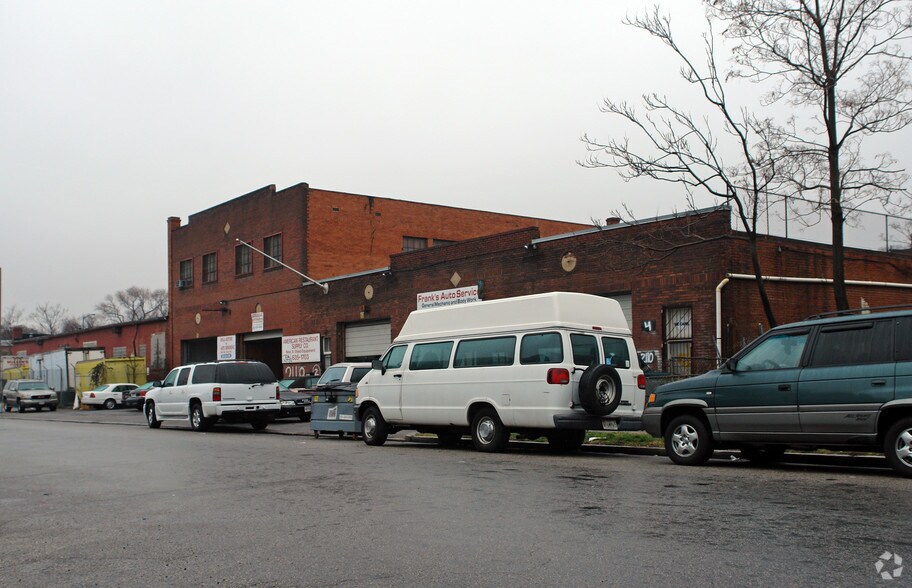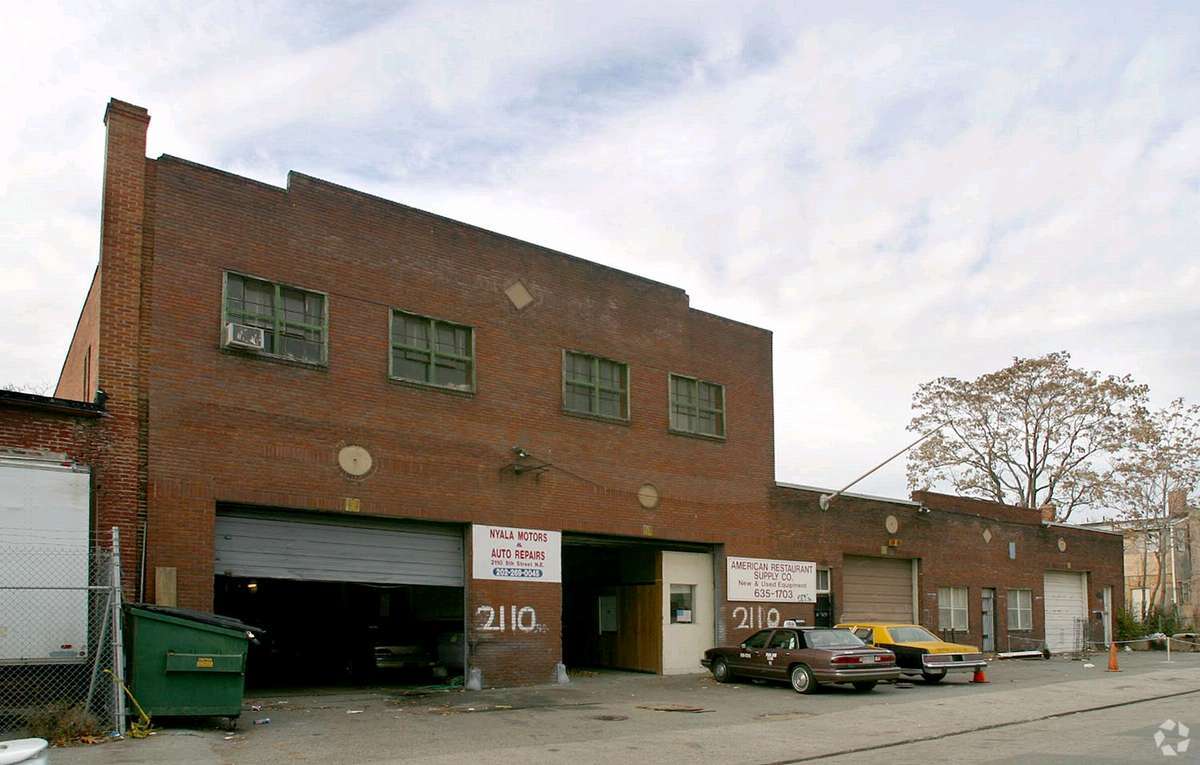2110-2116 5th St NE 4,274 - 8,594 SF of Space Available in Washington, DC 20002



HIGHLIGHTS
- Quick access to Rhode Island Avenue (Route 1), a main commuter artery connecting downtown DC and suburban Maryland
- Near the MRP Realty Bryant Street redevelopment, with 345 apartments and 47,000 SF of retail planned for Phase I
- Close to the Rhode Island Ave-Brentwood Metro Station (Red Line)
- Located in the Brentwood neighborhood of Washington DC
FEATURES
Display Rent as
- SPACE
- SIZE
- TERM
- RENT
- SPACE USE
- CONDITION
- AVAILABLE
FIRST FLOOR: 10,800± SF of warehouse (suitable for automotive use)
- 4 Level Access Doors
- Ideal for automotive use.
| Space | Size | Term | Rent | Space Use | Condition | Available |
| 1st Floor | 4,274 SF | Negotiable | Upon Application | Industrial | Full Build-Out | Now |
1st Floor
| Size |
| 4,274 SF |
| Term |
| Negotiable |
| Rent |
| Upon Application |
| Space Use |
| Industrial |
| Condition |
| Full Build-Out |
| Available |
| Now |
- SPACE
- SIZE
- TERM
- RENT
- SPACE USE
- CONDITION
- AVAILABLE
FIRST FLOOR: 10,800± SF of warehouse (suitable for automotive use)
- 4 Level Access Doors
- Ideal for automotive use.
SECOND FLOOR: 4,320± SF of office/retail
- Fully Built-Out as Standard Office
- Mostly Open Floor Plan Layout
| Space | Size | Term | Rent | Space Use | Condition | Available |
| 1st Floor | 4,274 SF | Negotiable | Upon Application | Industrial | Full Build-Out | Now |
| 2nd Floor | 4,320 SF | Negotiable | Upon Application | Office/Retail | Full Build-Out | Now |
1st Floor
| Size |
| 4,274 SF |
| Term |
| Negotiable |
| Rent |
| Upon Application |
| Space Use |
| Industrial |
| Condition |
| Full Build-Out |
| Available |
| Now |
2nd Floor
| Size |
| 4,320 SF |
| Term |
| Negotiable |
| Rent |
| Upon Application |
| Space Use |
| Office/Retail |
| Condition |
| Full Build-Out |
| Available |
| Now |
PROPERTY OVERVIEW
This property offers a total of approximately 8,594 square feet of versatile space. The ground level features 4,274 square feet of warehouse space, suitable for automotive use, while the second level provides 4,320 square feet for office or retail use. The property includes two drive-in doors and is zoned PDR-2, which permits medium-density commercial and production, distribution, and repair activities. Located in the Brentwood neighborhood of Washington, DC, this property boasts quick access to Rhode Island Avenue (Route 1), a main commuter artery connecting downtown DC and suburban Maryland. It is also close to the Rhode Island Ave-Brentwood Metro Station (Red Line) and near the MRP Realty Bryant Street redevelopment, which includes 345 apartments and 47,000 square feet of planned retail space for Phase I. This location offers excellent visibility and accessibility, making it an ideal choice for businesses looking to thrive in a vibrant and growing area














