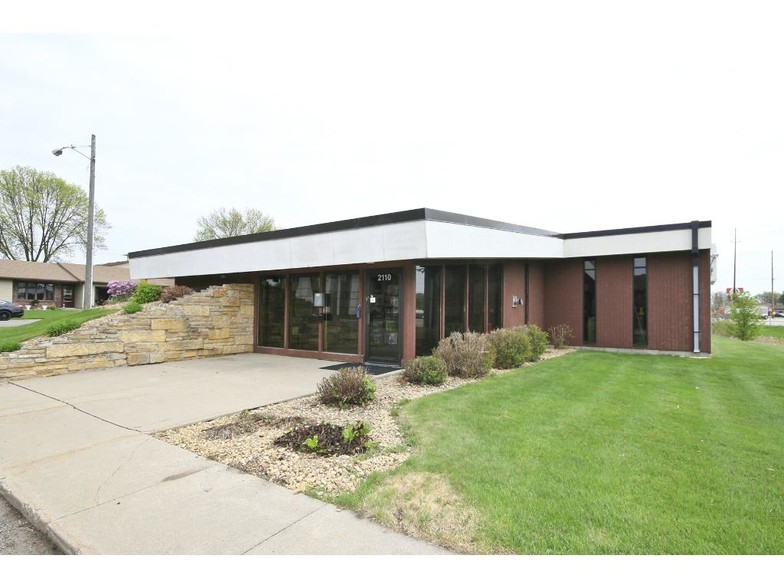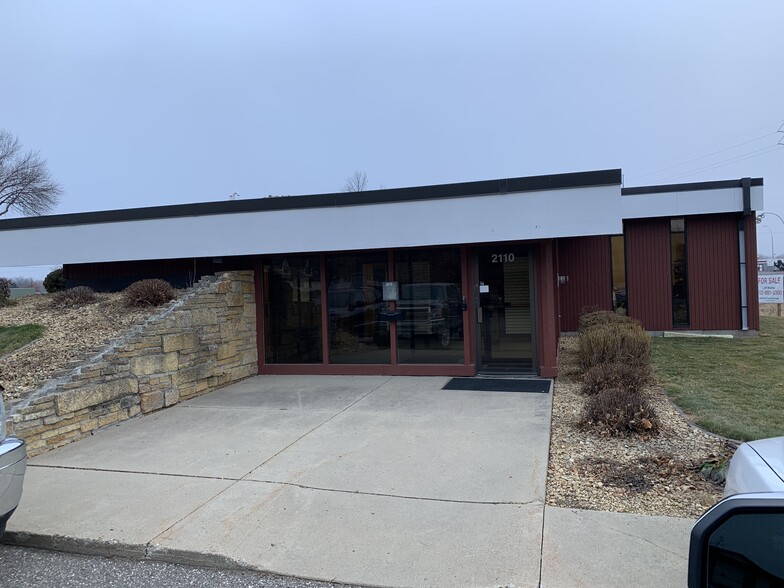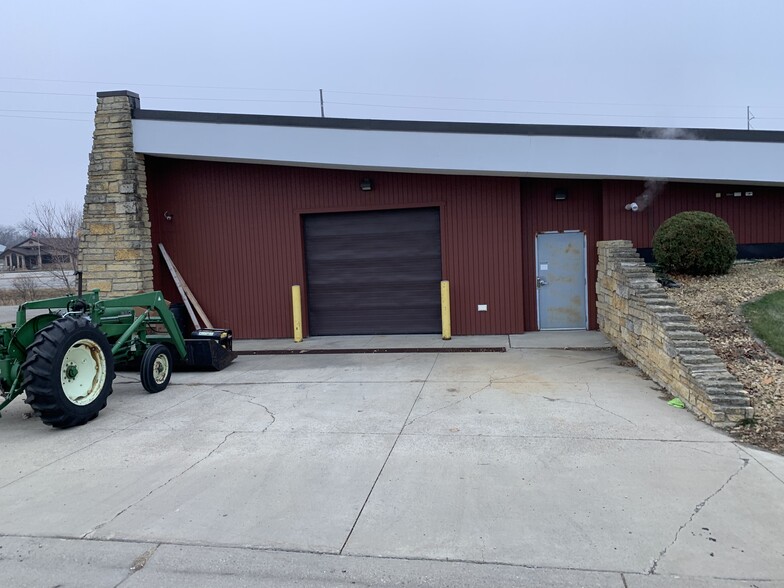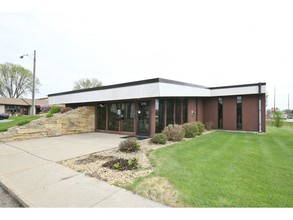
2110 9th St E
This feature is unavailable at the moment.
We apologize, but the feature you are trying to access is currently unavailable. We are aware of this issue and our team is working hard to resolve the matter.
Please check back in a few minutes. We apologize for the inconvenience.
- LoopNet Team
thank you

Your email has been sent!
2110 9th St E
1,558 SF of Industrial Space Available in Glencoe, MN 55336



Highlights
- Great Signage and Visibility
all available space(1)
Display Rent as
- Space
- Size
- Term
- Rent
- Space Use
- Condition
- Available
- Listed lease rate plus proportional share of utilities
- Central Air and Heating
- Natural Light
- Smoke Detector
- New private restroom
- Highway 212 access and frontage
- 1 Level Access Door
- Private Restrooms
- Finished Ceilings: 12 ft - 16 ft
- Heated concrete floors
- Private parking lot
| Space | Size | Term | Rent | Space Use | Condition | Available |
| 1st Floor - 200 | 1,558 SF | 1-5 Years | £9.65 /SF/PA £0.80 /SF/MO £103.87 /m²/PA £8.66 /m²/MO £15,035 /PA £1,253 /MO | Industrial | - | 30 Days |
1st Floor - 200
| Size |
| 1,558 SF |
| Term |
| 1-5 Years |
| Rent |
| £9.65 /SF/PA £0.80 /SF/MO £103.87 /m²/PA £8.66 /m²/MO £15,035 /PA £1,253 /MO |
| Space Use |
| Industrial |
| Condition |
| - |
| Available |
| 30 Days |
1 of 1
VIDEOS
3D TOUR
PHOTOS
STREET VIEW
STREET
MAP
1st Floor - 200
| Size | 1,558 SF |
| Term | 1-5 Years |
| Rent | £9.65 /SF/PA |
| Space Use | Industrial |
| Condition | - |
| Available | 30 Days |
- Listed lease rate plus proportional share of utilities
- 1 Level Access Door
- Central Air and Heating
- Private Restrooms
- Natural Light
- Finished Ceilings: 12 ft - 16 ft
- Smoke Detector
- Heated concrete floors
- New private restroom
- Private parking lot
- Highway 212 access and frontage
Property Overview
•1,558 square feet •$1,600 per month +utilities •Highway 212 access + frontage •Heated concrete floors •12’-16’ ceiling height •New private restroom (2021) •Multiple windows •220 amp/240 volt service •Private/dedicated parking lot •Concrete apron with trench drain
- Signage
- Central Heating
- Air Conditioning
PROPERTY FACTS
Building Type
Office
Year Built
1981
Number of Floors
1
Building Size
4,757 SF
Building Class
C
Typical Floor Size
2,484 SF
Parking
20 Surface Parking Spaces
1 of 1
1 of 4
VIDEOS
3D TOUR
PHOTOS
STREET VIEW
STREET
MAP
1 of 1
Presented by

2110 9th St E
Already a member? Log In
Hmm, there seems to have been an error sending your message. Please try again.
Thanks! Your message was sent.



