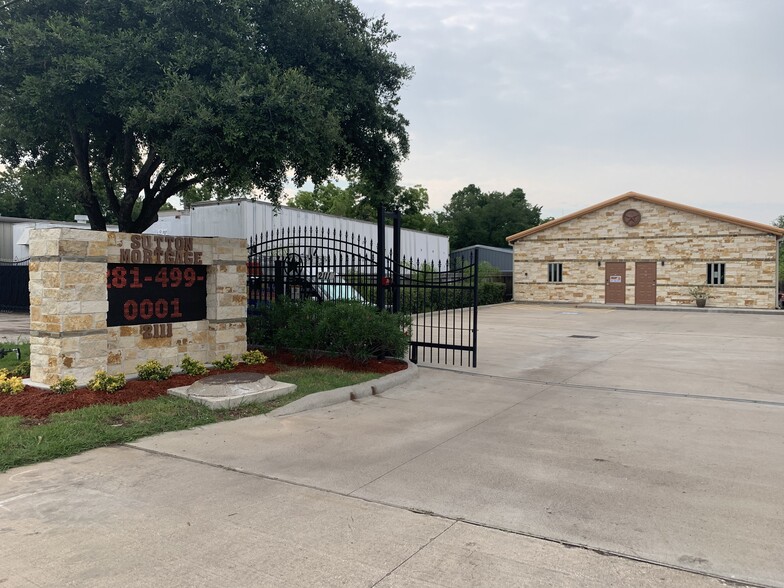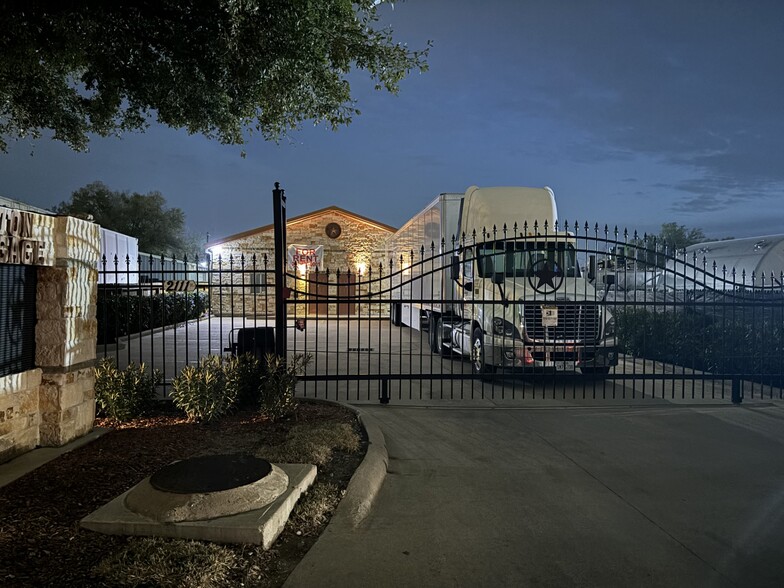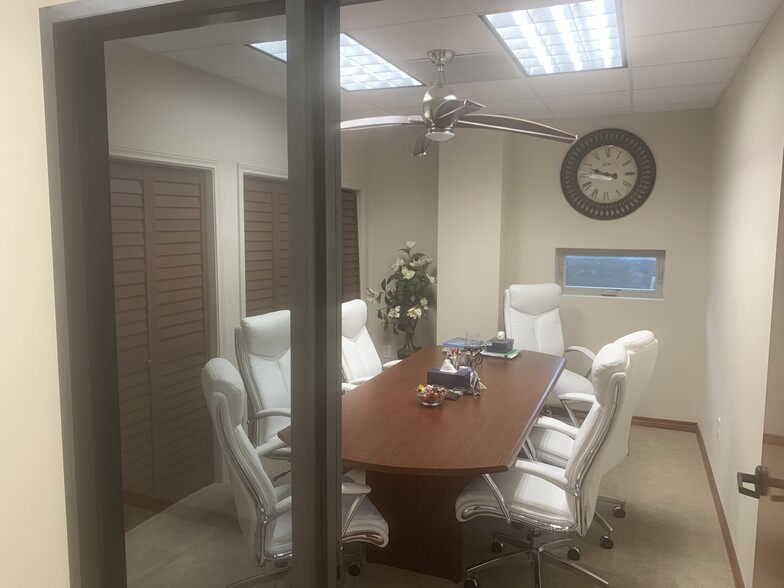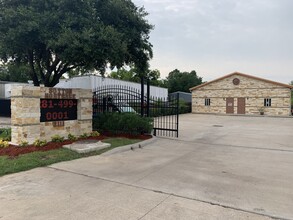
Sutton Plaza | 2111 Hwy 90-A
This feature is unavailable at the moment.
We apologize, but the feature you are trying to access is currently unavailable. We are aware of this issue and our team is working hard to resolve the matter.
Please check back in a few minutes. We apologize for the inconvenience.
- LoopNet Team
thank you

Your email has been sent!
Sutton Plaza 2111 Hwy 90-A
2,000 SF 100% Leased Office Building Missouri City, TX 77489 £1,923,696 (£962/SF)



Executive Summary
List Price $2,390,000 ******* I can help with the loan, and closing costs, title policy etc. Survey is new and transfers with the property
It will be a great upscale law office, Dental Office, Medical Office, Insurance or General Office, or a great Chandelier showroom or grand piano showroom, or a liquor store, retail, or restaurant or church etc etc. It is zoned for Auto sales and repairs as well.
Suite A-
Waiting Room/ office with columns
2 Private Offices ( Total of 3 offices + the conference room)
Confrence room
Kitchen
Commercial grade Handicap Bathroom
1000 sf
Leased by Sutton Mortgage . I occupy it. Market rent $2800 per month just for my unit Suite A.
I plan to vacate the unit, so the buyer can take Both Suite A & B and rear lot, or keep the tenant in suite B.
Suite B
OPen Floor- shown in gray in the pictures.
Kitchen
Commercial grade Handicap Bathroom
1000 sf
Currently leased for $1995 per month. Tenant can stay and pay or go. ( If the buyer moved their team over here, they might need the entire building. Extra parking in the rear. Room for expansion. Lot is 15,000 SF- over one third of an acre.
Rear Lot - Projected income $1500- $2400 per month Income producing parking places for Boats, RV's Trucks, heavy equipment, vehicles. Etc... Or Expansion.
Property includes underground water detention, stone and stucco siding, steel beams and metal studs, metal roof, electric gates, solid steel entrance doors, solid cherry wood rayco commercial office doors and room for 20 cars in the back and 12 in the front with no blocking each other in.
Lot size 15000 SF over 1/3 of an acre
50' x 300'
Zoned LC-4 in the front half and LC-3 in the rear. These are the two highest and most flexible Zone Districts in Missouri City. The property can be anything almost unlimited. The Zoning and the high Visibility give it the high value.
Plenty of room to add more Square Feet and more parking.
Rear lot is solid rock based and not muddy.
Easy to open the wall between the two suites. No Bearing walls at all.
It will be a great upscale law office, Dental Office, Medical Office, Insurance or General Office, or a great Chandelier showroom or grand piano showroom, or a liquor store, retail, or restaurant or church etc etc. It is zoned for Auto sales and repairs as well.
Suite A-
Waiting Room/ office with columns
2 Private Offices ( Total of 3 offices + the conference room)
Confrence room
Kitchen
Commercial grade Handicap Bathroom
1000 sf
Leased by Sutton Mortgage . I occupy it. Market rent $2800 per month just for my unit Suite A.
I plan to vacate the unit, so the buyer can take Both Suite A & B and rear lot, or keep the tenant in suite B.
Suite B
OPen Floor- shown in gray in the pictures.
Kitchen
Commercial grade Handicap Bathroom
1000 sf
Currently leased for $1995 per month. Tenant can stay and pay or go. ( If the buyer moved their team over here, they might need the entire building. Extra parking in the rear. Room for expansion. Lot is 15,000 SF- over one third of an acre.
Rear Lot - Projected income $1500- $2400 per month Income producing parking places for Boats, RV's Trucks, heavy equipment, vehicles. Etc... Or Expansion.
Property includes underground water detention, stone and stucco siding, steel beams and metal studs, metal roof, electric gates, solid steel entrance doors, solid cherry wood rayco commercial office doors and room for 20 cars in the back and 12 in the front with no blocking each other in.
Lot size 15000 SF over 1/3 of an acre
50' x 300'
Zoned LC-4 in the front half and LC-3 in the rear. These are the two highest and most flexible Zone Districts in Missouri City. The property can be anything almost unlimited. The Zoning and the high Visibility give it the high value.
Plenty of room to add more Square Feet and more parking.
Rear lot is solid rock based and not muddy.
Easy to open the wall between the two suites. No Bearing walls at all.
Property Facts
Sale Type
Investment or Owner User
Property Type
Office
Building Size
2,000 SF
Building Class
B
Year Built
2016
Price
£1,923,696
Price Per SF
£962
Percent Leased
100%
Tenancy
Multiple
Number of Floors
1
Typical Floor Size
2,000 SF
Building FAR
0.14
Lot Size
0.34 AC
Zoning
LC4 - Office, Retail, and more
Parking
7 Spaces (3.5 Spaces per 1,000 SF Leased)
Amenities
- Controlled Access
- Fenced Lot
- Property Manager on Site
- Monument Signage
1 of 1
PROPERTY TAXES
| Parcel Number | 2250-00-002-0500-907 | Improvements Assessment | £240,724 |
| Land Assessment | £55,776 | Total Assessment | £296,500 |
PROPERTY TAXES
Parcel Number
2250-00-002-0500-907
Land Assessment
£55,776
Improvements Assessment
£240,724
Total Assessment
£296,500
1 of 13
VIDEOS
3D TOUR
PHOTOS
STREET VIEW
STREET
MAP
1 of 1
Presented by
Al Sutton
Sutton Plaza | 2111 Hwy 90-A
Already a member? Log In
Hmm, there seems to have been an error sending your message. Please try again.
Thanks! Your message was sent.


