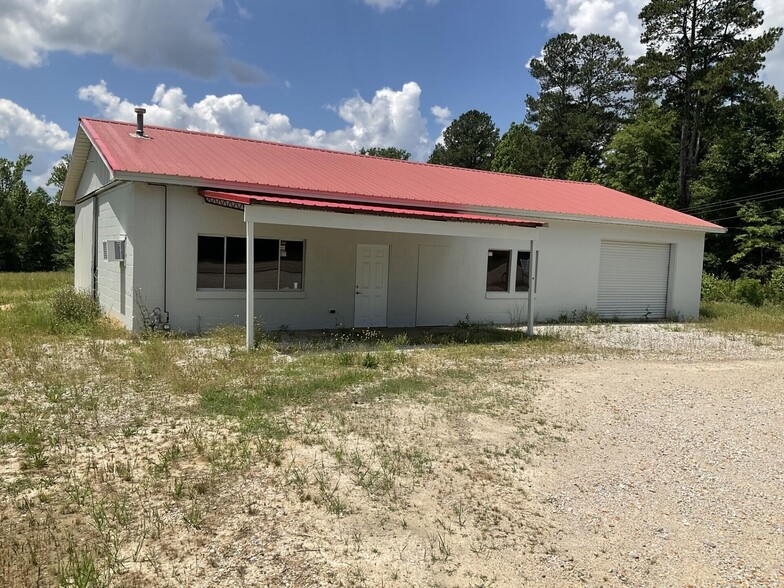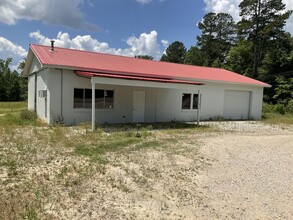
This feature is unavailable at the moment.
We apologize, but the feature you are trying to access is currently unavailable. We are aware of this issue and our team is working hard to resolve the matter.
Please check back in a few minutes. We apologize for the inconvenience.
- LoopNet Team
thank you

Your email has been sent!
2118 Highway 178 E
3,621 SF of Light Industrial Space Available in Blue Springs, MS 38828

all available space(1)
Display Rent as
- Space
- Size
- Term
- Rent
- Space Use
- Condition
- Available
Commercial building of 2040+/- sq. ft. on corner 3.83+/- acres built in 1960 of concrete blocks with a prefab metal roof. Attached to the rear of the main building is 1581+/- sq. ft. of storage rooms with tin outside walls, tin roof, and plywood interior walls. The front of the main building has a porch awning, windows, and a drive-in door. The interior office space of 410+/- sq. ft. has plywood walls, fluorescent lights, vinyl tile floors, and a window air conditioner. There is a restroom in the shop space. The shop space has heat only with a natural gas hanging heater. There are several fluorescent lights. There is a 12' wide x 9' tall drive-in door on the front and 13.5' wide x 9.5' tall drive-in door on the side. There is a 10' wide x 8' tall drive-in door in a side storage room.
- Includes 410 SF of dedicated office space
| Space | Size | Term | Rent | Space Use | Condition | Available |
| 1st Floor | 3,621 SF | Negotiable | Upon Application Upon Application Upon Application Upon Application Upon Application Upon Application | Light Industrial | - | Now |
1st Floor
| Size |
| 3,621 SF |
| Term |
| Negotiable |
| Rent |
| Upon Application Upon Application Upon Application Upon Application Upon Application Upon Application |
| Space Use |
| Light Industrial |
| Condition |
| - |
| Available |
| Now |
1st Floor
| Size | 3,621 SF |
| Term | Negotiable |
| Rent | Upon Application |
| Space Use | Light Industrial |
| Condition | - |
| Available | Now |
Commercial building of 2040+/- sq. ft. on corner 3.83+/- acres built in 1960 of concrete blocks with a prefab metal roof. Attached to the rear of the main building is 1581+/- sq. ft. of storage rooms with tin outside walls, tin roof, and plywood interior walls. The front of the main building has a porch awning, windows, and a drive-in door. The interior office space of 410+/- sq. ft. has plywood walls, fluorescent lights, vinyl tile floors, and a window air conditioner. There is a restroom in the shop space. The shop space has heat only with a natural gas hanging heater. There are several fluorescent lights. There is a 12' wide x 9' tall drive-in door on the front and 13.5' wide x 9.5' tall drive-in door on the side. There is a 10' wide x 8' tall drive-in door in a side storage room.
- Includes 410 SF of dedicated office space
Property Overview
Commercial building of 2040+/- sq. ft. on corner 3.83+/- acres built in 1960 of concrete blocks with a prefab metal roof. Attached to the rear of the main building is 1581+/- sq. ft. of storage rooms with tin outside walls, tin roof, and plywood interior walls. The front of the main building has a porch awning, windows, and a drive-in door. The interior office space of 410+/- sq. ft. has plywood walls, fluorescent lights, vinyl tile floors, and a window air conditioner. There is a restroom in the shop space. The shop space has heat only with a natural gas hanging heater. There are several fluorescent lights. There is a 12' wide x 9' tall drive-in door on the front and 13.5' wide x 9.5' tall drive-in door on the side. There is a 10' wide x 8' tall drive-in door in a side storage room.
PROPERTY FACTS
Presented by

2118 Highway 178 E
Hmm, there seems to have been an error sending your message. Please try again.
Thanks! Your message was sent.


