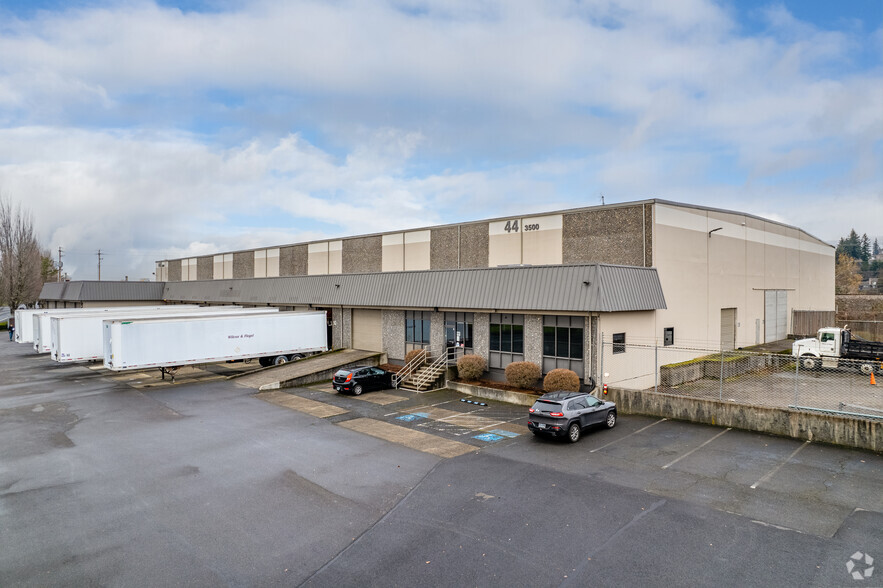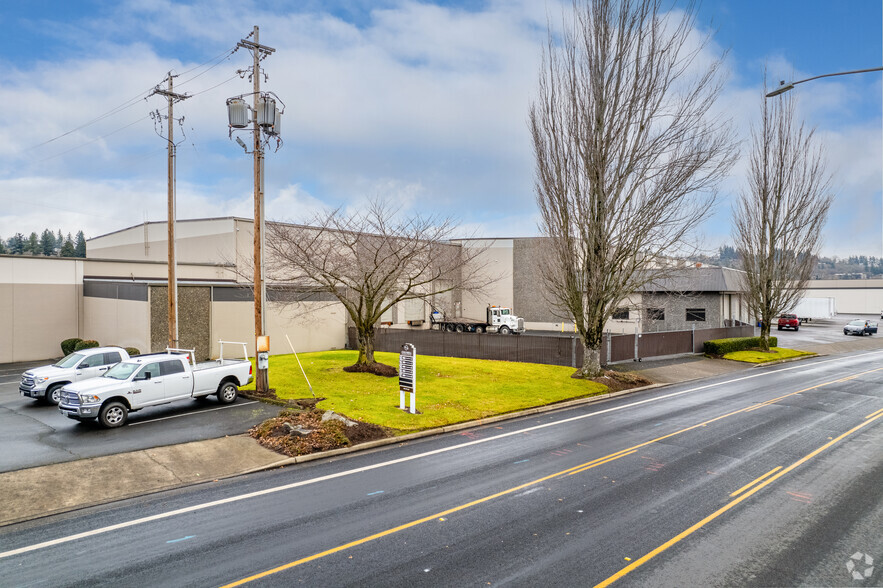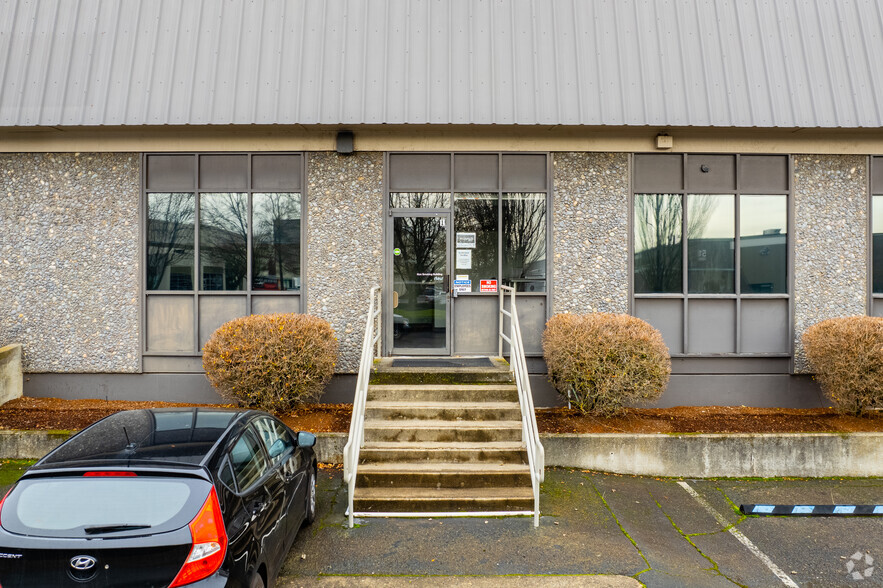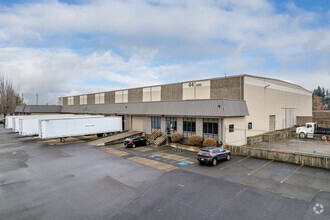
This feature is unavailable at the moment.
We apologize, but the feature you are trying to access is currently unavailable. We are aware of this issue and our team is working hard to resolve the matter.
Please check back in a few minutes. We apologize for the inconvenience.
- LoopNet Team
thank you

Your email has been sent!
Columbia Business Center Vancouver, WA 98661
129 - 122,091 SF of Space Available



Park Highlights
- A variety of buildings/spaces to fit many needs.
- Barge access available.
- Easy access to SR 14, I-5 and I-205 Freeways as well as PDX International Airport.
- Rail access available.
- Truck wash and truck scale on-site.
PARK FACTS
| Min. Divisible | 129 SF | Features | Property Manager on Site |
| Park Type | Industrial Park |
| Min. Divisible | 129 SF |
| Park Type | Industrial Park |
| Features | Property Manager on Site |
Features and Amenities
- Property Manager on Site
all available spaces(7)
Display Rent as
- Space
- Size
- Term
- Rent
- Space Use
- Condition
- Available
18,331 SF manufacturing space in Bay 9. + Call for timing. + Overhead cranes of various sizes available. Note: Crane rates separate from building rates and based on number of cranes leased. + 2,500 SF outside yard area, north of the bay, available at additional cost. + Rail access available at additional cost. + 50’ clear height, 32’ under cranes, if applicable. + Open high bay - 50’ wide x 366’ long. + 3 Phase and Single Phase Power
| Space | Size | Term | Rent | Space Use | Condition | Available |
| 1st Floor | 18,331 SF | Negotiable | Upon Application Upon Application Upon Application Upon Application Upon Application Upon Application | Industrial | - | Now |
3001 SE Columbia Way - 1st Floor
- Space
- Size
- Term
- Rent
- Space Use
- Condition
- Available
+ Private Offices or Small Offices for Lease. Various sizes available from 129- 1,220 RSF. + See Floor Plan for Availability of Spaces. + Private Offices: Office #1 (129 RSF) + Small Offices: Suite B + Suite F - reception area, 2 private offices, plus open office area, warehouse/storage area and restrooms. + 1 Phase, 3 Wire 120/240-volt power. (200 amp). + Parking for 57 vehicles.
- Lease rate does not include utilities, property expenses or building services
| Space | Size | Term | Rent | Space Use | Condition | Available |
| 1st Floor - 1, B and F | 129-1,220 SF | Negotiable | Upon Application Upon Application Upon Application Upon Application Upon Application Upon Application | Industrial | - | Now |
611 SE Kaiser Ave - 1st Floor - 1, B and F
- Space
- Size
- Term
- Rent
- Space Use
- Condition
- Available
Manufacturing Space. Clear Height 16'; in most of the building, 7 Grade level doors 42'x40' Column spacing, 39' Clear heigh with Crane rails in center high bay, 277/480 Volt 3 Phase Power, 30,350 SF Shell with 4,425 SF Office space. Suite 100 has 19,966 SF with 1,372 of office space. Suite 110 has 8,731 SF with 3,053 SF of office space. Suite 140 is 1,653 SF. Approximately 52,00 SF Yard area/ Outside storage available on west side of building at additional cost. Call for rates
| Space | Size | Term | Rent | Space Use | Condition | Available |
| 1st Floor - 100-140 | 30,350 SF | Negotiable | Upon Application Upon Application Upon Application Upon Application Upon Application Upon Application | Industrial | - | Now |
2301 SE Hidden Way - 1st Floor - 100-140
- Space
- Size
- Term
- Rent
- Space Use
- Condition
- Available
22,964 SF Shell with 22,060 SF Warehouse Area. + 904 SF Office Area, split into two small offices, with wall heaters and window A/C units. + 2 Dock Doors, one with Leveler. + 1 Loading Ramp. + 2 Rail Doors. + Upgraded T-5 lighting with occupancy sensors in warehouse. + Available March 2024.
| Space | Size | Term | Rent | Space Use | Condition | Available |
| 1st Floor - 145-150 | 22,964 SF | Negotiable | Upon Application Upon Application Upon Application Upon Application Upon Application Upon Application | Industrial | - | Now |
3601 SE Columbia Way - 1st Floor - 145-150
- Space
- Size
- Term
- Rent
- Space Use
- Condition
- Available
45,839 SF shell. + 698 SF combined office area. + 4 rail doors with rail service offered twice daily. Rail service at additional cost. + 7 canopied dock doors (3 with levelers). + 1 grade door. + 26’ clear height. + 277/480 volt power. + Large skylights in warehouse provide ample illumination and save energy. + Available: March 1, 2025
- Lease rate does not include utilities, property expenses or building services
| Space | Size | Term | Rent | Space Use | Condition | Available |
| 1st Floor - 150 | 45,839 SF | Negotiable | Upon Application Upon Application Upon Application Upon Application Upon Application Upon Application | Industrial | - | 01/03/2025 |
603 SE Victory Ave - 1st Floor - 150
- Space
- Size
- Term
- Rent
- Space Use
- Condition
- Available
2,023 SF office/warehouse space. + 609 SF office area. + Reception area, 1 private office and 1 restroom. + Large windows in front offices for natural light. + 1 grade level loading dock. + Dry system fi resupression. + Attractive modern building. + Easy access to I-5 and
- Lease rate does not include utilities, property expenses or building services
| Space | Size | Term | Rent | Space Use | Condition | Available |
| 1st Floor - 320 | 2,023 SF | Negotiable | Upon Application Upon Application Upon Application Upon Application Upon Application Upon Application | Industrial | - | Now |
2119 SE Columbia Way - 1st Floor - 320
- Space
- Size
- Term
- Rent
- Space Use
- Condition
- Available
Office with Reception area, 2 private offices and 1 large office/conference room
- Fits 4 - 11 People
| Space | Size | Term | Rent | Space Use | Condition | Available |
| 1st Floor, Ste E | 1,364 SF | Negotiable | Upon Application Upon Application Upon Application Upon Application Upon Application Upon Application | Office | - | Now |
604 SE Victory Ave - 1st Floor - Ste E
3001 SE Columbia Way - 1st Floor
| Size | 18,331 SF |
| Term | Negotiable |
| Rent | Upon Application |
| Space Use | Industrial |
| Condition | - |
| Available | Now |
18,331 SF manufacturing space in Bay 9. + Call for timing. + Overhead cranes of various sizes available. Note: Crane rates separate from building rates and based on number of cranes leased. + 2,500 SF outside yard area, north of the bay, available at additional cost. + Rail access available at additional cost. + 50’ clear height, 32’ under cranes, if applicable. + Open high bay - 50’ wide x 366’ long. + 3 Phase and Single Phase Power
611 SE Kaiser Ave - 1st Floor - 1, B and F
| Size | 129-1,220 SF |
| Term | Negotiable |
| Rent | Upon Application |
| Space Use | Industrial |
| Condition | - |
| Available | Now |
+ Private Offices or Small Offices for Lease. Various sizes available from 129- 1,220 RSF. + See Floor Plan for Availability of Spaces. + Private Offices: Office #1 (129 RSF) + Small Offices: Suite B + Suite F - reception area, 2 private offices, plus open office area, warehouse/storage area and restrooms. + 1 Phase, 3 Wire 120/240-volt power. (200 amp). + Parking for 57 vehicles.
- Lease rate does not include utilities, property expenses or building services
2301 SE Hidden Way - 1st Floor - 100-140
| Size | 30,350 SF |
| Term | Negotiable |
| Rent | Upon Application |
| Space Use | Industrial |
| Condition | - |
| Available | Now |
Manufacturing Space. Clear Height 16'; in most of the building, 7 Grade level doors 42'x40' Column spacing, 39' Clear heigh with Crane rails in center high bay, 277/480 Volt 3 Phase Power, 30,350 SF Shell with 4,425 SF Office space. Suite 100 has 19,966 SF with 1,372 of office space. Suite 110 has 8,731 SF with 3,053 SF of office space. Suite 140 is 1,653 SF. Approximately 52,00 SF Yard area/ Outside storage available on west side of building at additional cost. Call for rates
3601 SE Columbia Way - 1st Floor - 145-150
| Size | 22,964 SF |
| Term | Negotiable |
| Rent | Upon Application |
| Space Use | Industrial |
| Condition | - |
| Available | Now |
22,964 SF Shell with 22,060 SF Warehouse Area. + 904 SF Office Area, split into two small offices, with wall heaters and window A/C units. + 2 Dock Doors, one with Leveler. + 1 Loading Ramp. + 2 Rail Doors. + Upgraded T-5 lighting with occupancy sensors in warehouse. + Available March 2024.
603 SE Victory Ave - 1st Floor - 150
| Size | 45,839 SF |
| Term | Negotiable |
| Rent | Upon Application |
| Space Use | Industrial |
| Condition | - |
| Available | 01/03/2025 |
45,839 SF shell. + 698 SF combined office area. + 4 rail doors with rail service offered twice daily. Rail service at additional cost. + 7 canopied dock doors (3 with levelers). + 1 grade door. + 26’ clear height. + 277/480 volt power. + Large skylights in warehouse provide ample illumination and save energy. + Available: March 1, 2025
- Lease rate does not include utilities, property expenses or building services
2119 SE Columbia Way - 1st Floor - 320
| Size | 2,023 SF |
| Term | Negotiable |
| Rent | Upon Application |
| Space Use | Industrial |
| Condition | - |
| Available | Now |
2,023 SF office/warehouse space. + 609 SF office area. + Reception area, 1 private office and 1 restroom. + Large windows in front offices for natural light. + 1 grade level loading dock. + Dry system fi resupression. + Attractive modern building. + Easy access to I-5 and
- Lease rate does not include utilities, property expenses or building services
604 SE Victory Ave - 1st Floor - Ste E
| Size | 1,364 SF |
| Term | Negotiable |
| Rent | Upon Application |
| Space Use | Office |
| Condition | - |
| Available | Now |
Office with Reception area, 2 private offices and 1 large office/conference room
- Fits 4 - 11 People
Park Overview
The Columbia Business Center is a premier industrial park with many amenities such as a truck scale, truck wash and fuel station. It is located near the Vancouver waterfront, just off SR 14 for easy access to I-5 and I-205 and PDX Airport.
Presented by

Columbia Business Center | Vancouver, WA 98661
Hmm, there seems to have been an error sending your message. Please try again.
Thanks! Your message was sent.






