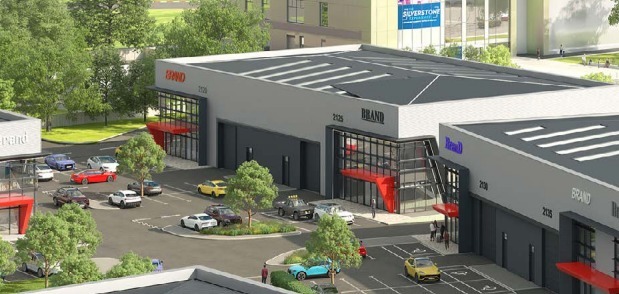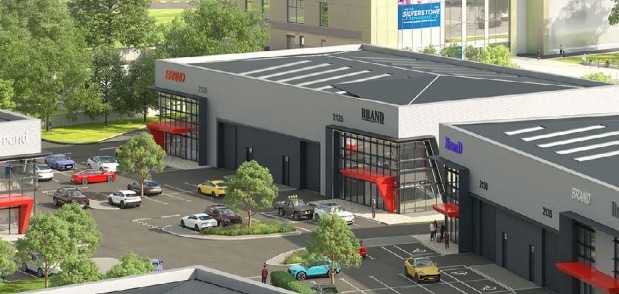2120 & 2125 2120-2125 Silverstone Park 10,241 - 20,482 SF of Industrial Space Available in Silverstone NN12 8TL

HIGHLIGHTS
- Allocated parking
- 5 m high roller shutter door
- 8 m clear height to underside of haunch
- Up to 32 m yard depth
FEATURES
ALL AVAILABLE SPACES(2)
Display Rent as
- SPACE
- SIZE
- TERM
- RENT
- SPACE USE
- CONDITION
- AVAILABLE
The 2 spaces in this building must be leased together, for a total size of 10,241 SF (Contiguous Area):
The fourth phase of development offers the opportunity to occupy a prominent location alongside the entrance to the campus, and just a stone’s throw from the world-famous Grand Prix circuit. This six-acre fully-serviced site comprises hybrid-style industrial units, ranging from 7,549 to 24,638 sq ft – all with a welcoming reception area, modern offices, double height workshop space and loading doors.
- Use Class: B2
- Reception Area
- Common Parts WC Facilities
- Modern first floor offices with Cat A fitout
- Space is in Excellent Condition
- Automatic Blinds
- Smart reception area with toilets
- Fully serviced with access to enhanced power
The 2 spaces in this building must be leased together, for a total size of 10,241 SF (Contiguous Area):
The fourth phase of development offers the opportunity to occupy a prominent location alongside the entrance to the campus, and just a stone’s throw from the world-famous Grand Prix circuit. This six-acre fully-serviced site comprises hybrid-style industrial units, ranging from 7,549 to 24,638 sq ft – all with a welcoming reception area, modern offices, double height workshop space and loading doors.
- Use Class: B2
- Reception Area
- Common Parts WC Facilities
- Modern first floor offices with Cat A fitout
- Space is in Excellent Condition
- Automatic Blinds
- Smart reception area with toilets
- Fully serviced with access to enhanced power
| Space | Size | Term | Rent | Space Use | Condition | Available |
| Ground - 2120, 1st Floor - 2120 | 10,241 SF | Negotiable | Upon Application | Industrial | Spec Suite | Now |
| Ground - 2125, 1st Floor - 2125 | 10,241 SF | Negotiable | Upon Application | Industrial | Spec Suite | Now |
Ground - 2120, 1st Floor - 2120
The 2 spaces in this building must be leased together, for a total size of 10,241 SF (Contiguous Area):
| Size |
|
Ground - 2120 - 7,419 SF
1st Floor - 2120 - 2,822 SF
|
| Term |
| Negotiable |
| Rent |
| Upon Application |
| Space Use |
| Industrial |
| Condition |
| Spec Suite |
| Available |
| Now |
Ground - 2125, 1st Floor - 2125
The 2 spaces in this building must be leased together, for a total size of 10,241 SF (Contiguous Area):
| Size |
|
Ground - 2125 - 7,419 SF
1st Floor - 2125 - 2,822 SF
|
| Term |
| Negotiable |
| Rent |
| Upon Application |
| Space Use |
| Industrial |
| Condition |
| Spec Suite |
| Available |
| Now |
PROPERTY OVERVIEW
Our next phase of development is in a prime position, adjacent to the Silverstone Park Innovation Centre, and close to the main entrance to the world-famous Silverstone GP Circuit. This six-acre site is fully serviced and comprises hybrid style industrial units, from 7,500 sq ft-25,000 sq ft with smart offices, double height workshop and loading doors Phase 4 of Silverstone Park’s development is made up of eleven buildings of varying sizes across its six acres: two detached, four semi-detached and five terraced. Designed to meet the needs of even the most demanding occupier, each building provides a high quality contemporary working environment, with smart flexible space ready for a bespoke fit-out.








