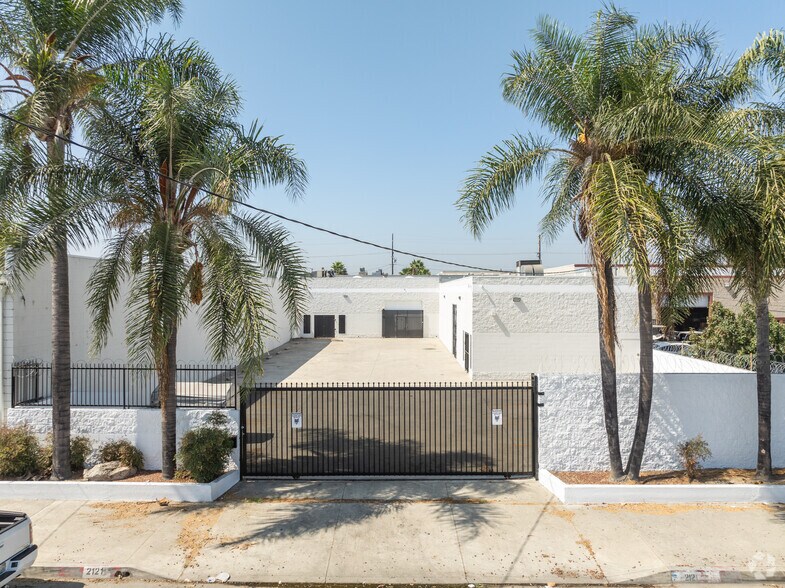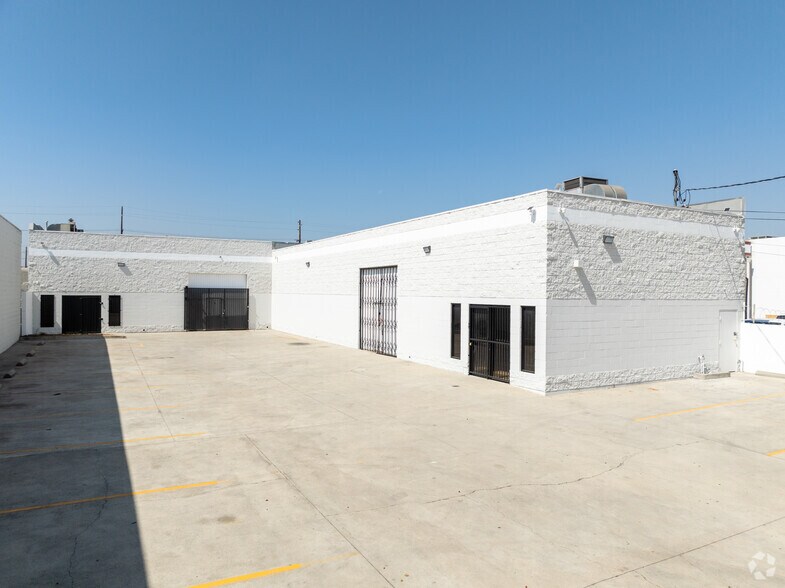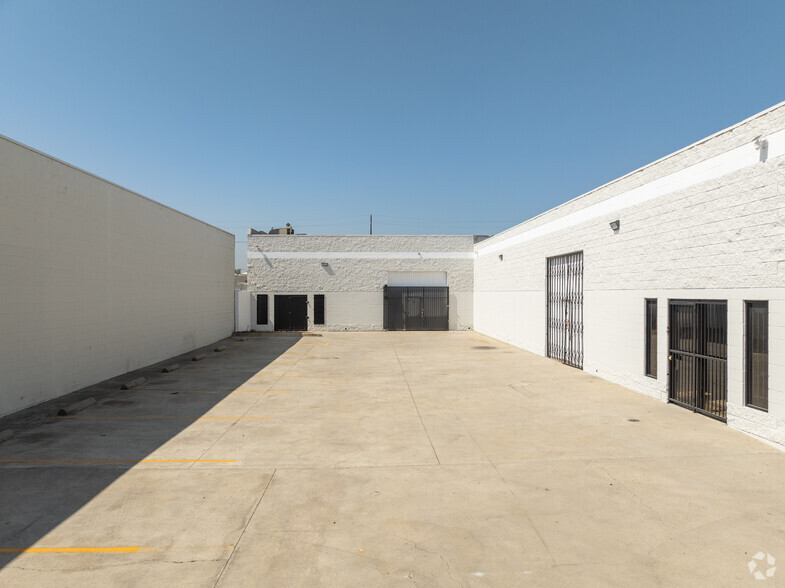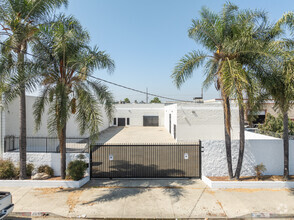
This feature is unavailable at the moment.
We apologize, but the feature you are trying to access is currently unavailable. We are aware of this issue and our team is working hard to resolve the matter.
Please check back in a few minutes. We apologize for the inconvenience.
- LoopNet Team
thank you

Your email has been sent!
2121 Lee Ave
6,535 SF of Industrial Space Available in South El Monte, CA 91733



Highlights
- Fully renovated freestanding 6,535 sf industrial warehouse, separated into 2 units.
- Gated, private yard, 14,375 total sq ft lot.
- Well insulated.
- The front unit has 2 restrooms with 16 ft clear height. The back unit has an office, 2 restrooms, a shower, and 18 ft clear height.
- Property includes 2 grade level doors.
- Located near the 10, 60, and 605 freeway.
Features
all available space(1)
Display Rent as
- Space
- Size
- Term
- Rent
- Space Use
- Condition
- Available
Great opportunity for business owners to expand and grow their business with this fully renovated, two-unit, 6,535 sf freestanding industrial warehouse. The front unit has 2 restrooms with 16 ft clear height, while the back unit has an office, 2 restrooms, a shower, and 18 ft clear height. Other features in this turn-key building include automatic gate, lots of natural lighting, two (2) ground level loading doors, a gated private yard, and an office with sound-proof insulation. This property has ample warehouse space and is well insulated. Property is in close proximity to the 10, 60, and 605 freeway.
- Listed rate may not include certain utilities, building services and property expenses
- Central Air Conditioning
- Well insulated
- Automatic 8 ft Gate
- 2 Level Access Doors
- Natural Light
- Property includes 2 grade level doors
| Space | Size | Term | Rent | Space Use | Condition | Available |
| 1st Floor | 6,535 SF | Negotiable | £15.83 /SF/PA £1.32 /SF/MO £170.34 /m²/PA £14.20 /m²/MO £103,419 /PA £8,618 /MO | Industrial | - | Now |
1st Floor
| Size |
| 6,535 SF |
| Term |
| Negotiable |
| Rent |
| £15.83 /SF/PA £1.32 /SF/MO £170.34 /m²/PA £14.20 /m²/MO £103,419 /PA £8,618 /MO |
| Space Use |
| Industrial |
| Condition |
| - |
| Available |
| Now |
1st Floor
| Size | 6,535 SF |
| Term | Negotiable |
| Rent | £15.83 /SF/PA |
| Space Use | Industrial |
| Condition | - |
| Available | Now |
Great opportunity for business owners to expand and grow their business with this fully renovated, two-unit, 6,535 sf freestanding industrial warehouse. The front unit has 2 restrooms with 16 ft clear height, while the back unit has an office, 2 restrooms, a shower, and 18 ft clear height. Other features in this turn-key building include automatic gate, lots of natural lighting, two (2) ground level loading doors, a gated private yard, and an office with sound-proof insulation. This property has ample warehouse space and is well insulated. Property is in close proximity to the 10, 60, and 605 freeway.
- Listed rate may not include certain utilities, building services and property expenses
- 2 Level Access Doors
- Central Air Conditioning
- Natural Light
- Well insulated
- Property includes 2 grade level doors
- Automatic 8 ft Gate
Property Overview
Great opportunity for business owners to expand and grow their business with this fully renovated, two-unit, 6,535 sf freestanding industrial warehouse. The front unit has 2 restrooms with 16 ft clear height, while the back unit has an office, 2 restrooms, a shower, and 18 ft clear height. Other features in this turn-key building include lots of natural lighting, two (2) ground level loading doors, a gated private yard, and an office with sound-proof insulation. This property has ample warehouse space and is well insulated. Property is in close proximity to the 10, 60, and 605 freeway.
Warehouse FACILITY FACTS
DEMOGRAPHICS
Regional Accessibility
Presented by
LTW Transport LLC
2121 Lee Ave
Hmm, there seems to have been an error sending your message. Please try again.
Thanks! Your message was sent.





