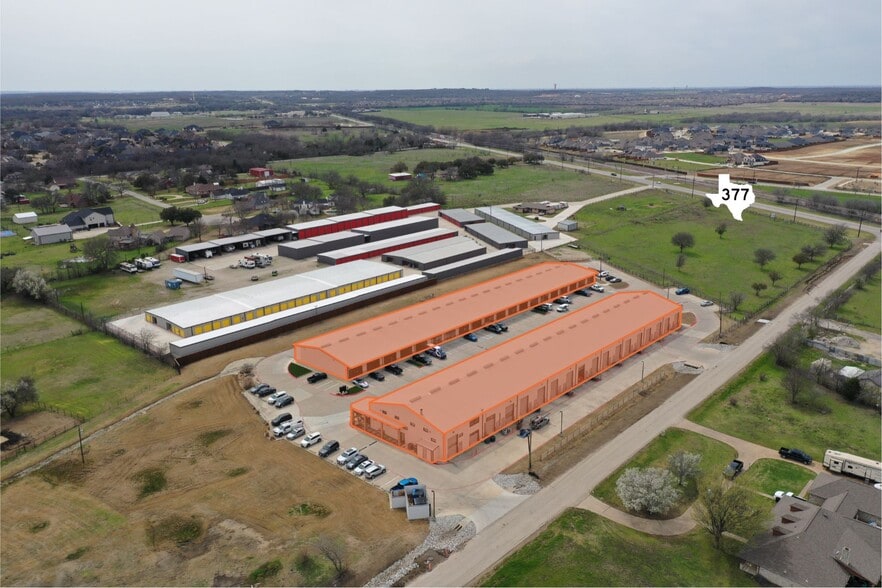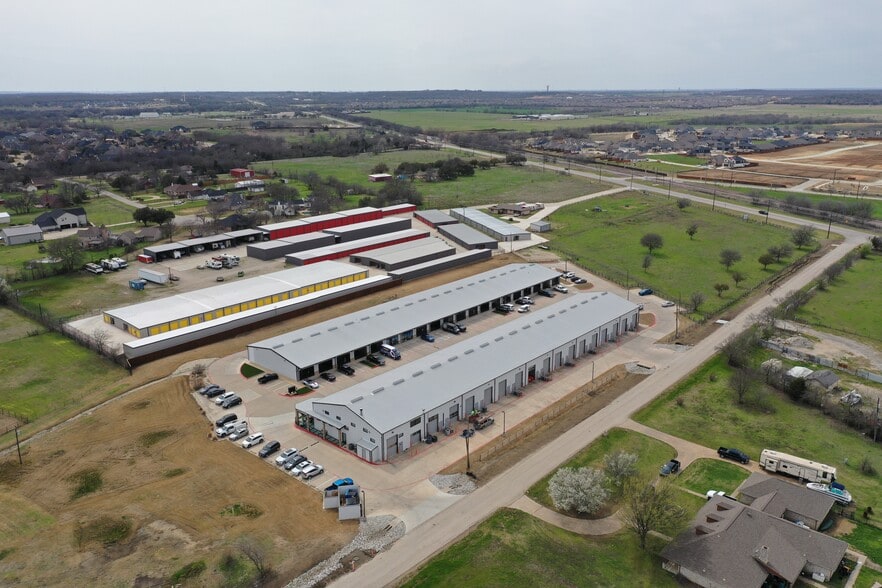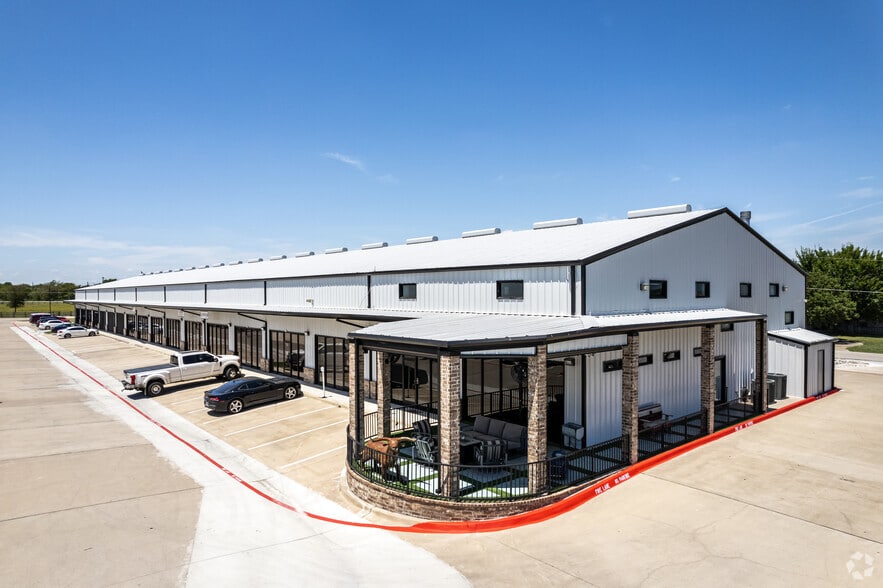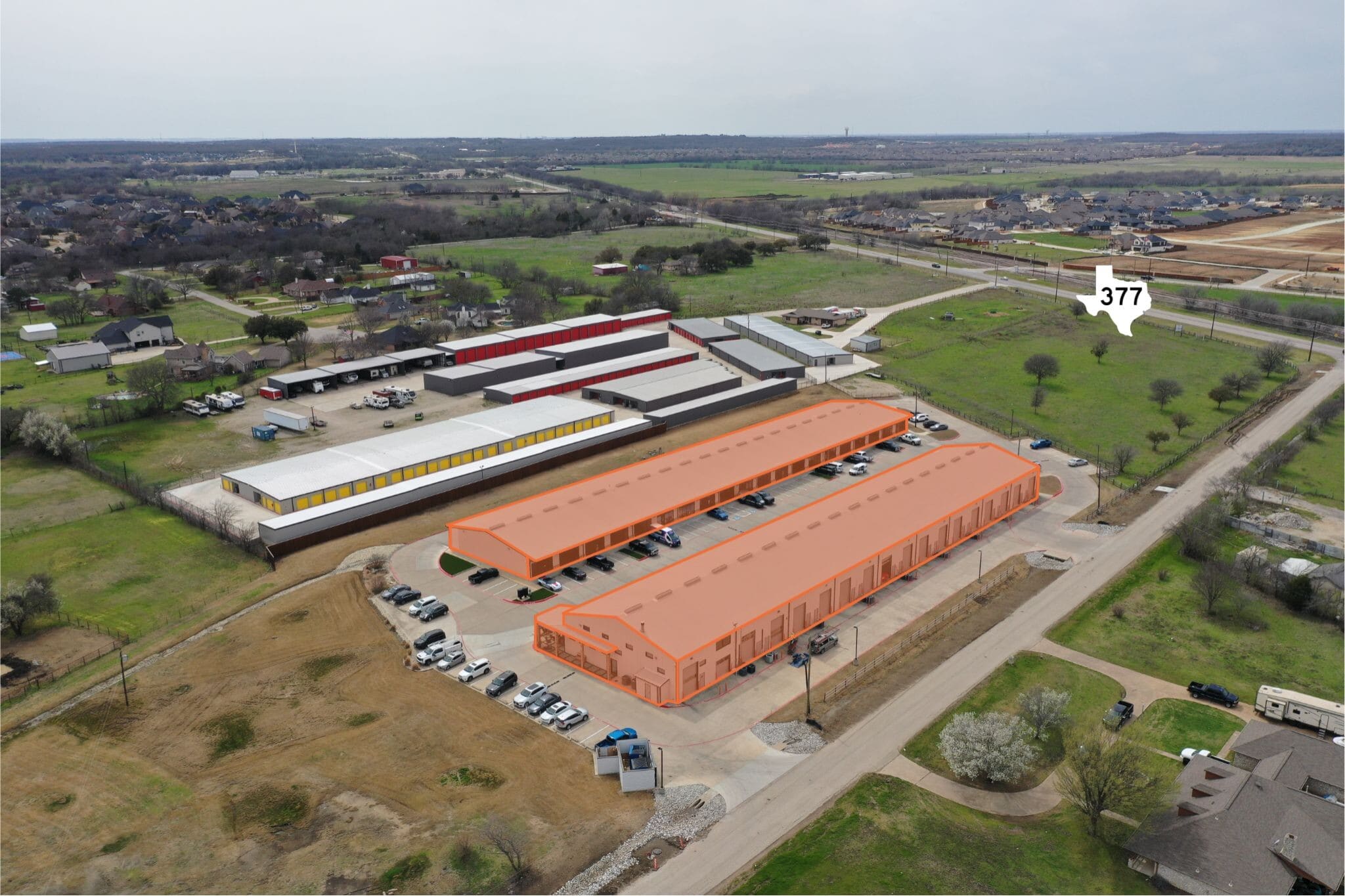Your email has been sent.
Argyle Business Center 2126 Hamilton Rd 1,400 - 16,800 sq ft of Light Industrial Space Available in Argyle, TX 76226



HIGHLIGHTS
- Outfitted with glass store fronts and 10-foot roll-up door access in the rear.
- Each unit can be built out with an office component for a multitude of different tenant types.
- Between the all-glass storefront and abundant storage, these units provide flexibility between light distribution and retail.
- Easily accessible via U.S. Route 377 and all points from within the Dallas Fort Worth Metroplex.
FEATURES
ALL AVAILABLE SPACES(5)
Display Rent as
- SPACE
- SIZE
- TERM
- RATE
- USE
- CONDITION
- AVAILABLE
- Lease rate does not include utilities, property expenses or building services
- Central Air Conditioning
- 1 Level Access Door
- Private Restrooms
- Lease rate does not include utilities, property expenses or building services
- 5 Level Access Doors
- Private Restrooms
- Space is in Excellent Condition
- Central Air Conditioning
1/3 of space is office finish out.
- Lease rate does not include utilities, property expenses or building services
- 1 Level Access Door
- Lease rate does not include utilities, property expenses or building services
- 1 Level Access Door
- Prestigious Space
- Lease rate does not include utilities, property expenses or building services
- 3 Level Access Doors
- Includes 2,000 sq ft of dedicated office space
| Space | Size | Term | Rate | Space Use | Condition | Available |
| 1st Floor - 230 | 1,400 sq ft | Negotiable | £13.46 /sq ft pa £1.12 /sq ft pcm £18,844 pa £1,570 pcm | Light Industrial | Partial Fit-Out | Now |
| 1st Floor - 300-340 | 7,000 sq ft | Negotiable | £11.22 /sq ft pa £0.93 /sq ft pcm £78,516 pa £6,543 pcm | Light Industrial | Full Fit-Out | Now |
| 1st Floor - 380 | 1,400 sq ft | Negotiable | £14.21 /sq ft pa £1.18 /sq ft pcm £19,891 pa £1,658 pcm | Light Industrial | - | Now |
| 1st Floor - 410 | 2,800 sq ft | Negotiable | £12.71 /sq ft pa £1.06 /sq ft pcm £35,594 pa £2,966 pcm | Light Industrial | Full Fit-Out | Now |
| 1st Floor - 430-450 | 4,200 sq ft | Negotiable | £11.96 /sq ft pa £1.00 /sq ft pcm £50,251 pa £4,188 pcm | Light Industrial | Partial Fit-Out | Now |
1st Floor - 230
| Size |
| 1,400 sq ft |
| Term |
| Negotiable |
| Rate |
| £13.46 /sq ft pa £1.12 /sq ft pcm £18,844 pa £1,570 pcm |
| Space Use |
| Light Industrial |
| Condition |
| Partial Fit-Out |
| Available |
| Now |
1st Floor - 300-340
| Size |
| 7,000 sq ft |
| Term |
| Negotiable |
| Rate |
| £11.22 /sq ft pa £0.93 /sq ft pcm £78,516 pa £6,543 pcm |
| Space Use |
| Light Industrial |
| Condition |
| Full Fit-Out |
| Available |
| Now |
1st Floor - 380
| Size |
| 1,400 sq ft |
| Term |
| Negotiable |
| Rate |
| £14.21 /sq ft pa £1.18 /sq ft pcm £19,891 pa £1,658 pcm |
| Space Use |
| Light Industrial |
| Condition |
| - |
| Available |
| Now |
1st Floor - 410
| Size |
| 2,800 sq ft |
| Term |
| Negotiable |
| Rate |
| £12.71 /sq ft pa £1.06 /sq ft pcm £35,594 pa £2,966 pcm |
| Space Use |
| Light Industrial |
| Condition |
| Full Fit-Out |
| Available |
| Now |
1st Floor - 430-450
| Size |
| 4,200 sq ft |
| Term |
| Negotiable |
| Rate |
| £11.96 /sq ft pa £1.00 /sq ft pcm £50,251 pa £4,188 pcm |
| Space Use |
| Light Industrial |
| Condition |
| Partial Fit-Out |
| Available |
| Now |
1st Floor - 230
| Size | 1,400 sq ft |
| Term | Negotiable |
| Rate | £13.46 /sq ft pa |
| Space Use | Light Industrial |
| Condition | Partial Fit-Out |
| Available | Now |
- Lease rate does not include utilities, property expenses or building services
- 1 Level Access Door
- Central Air Conditioning
- Private Restrooms
1st Floor - 300-340
| Size | 7,000 sq ft |
| Term | Negotiable |
| Rate | £11.22 /sq ft pa |
| Space Use | Light Industrial |
| Condition | Full Fit-Out |
| Available | Now |
- Lease rate does not include utilities, property expenses or building services
- Space is in Excellent Condition
- 5 Level Access Doors
- Central Air Conditioning
- Private Restrooms
1st Floor - 380
| Size | 1,400 sq ft |
| Term | Negotiable |
| Rate | £14.21 /sq ft pa |
| Space Use | Light Industrial |
| Condition | - |
| Available | Now |
1/3 of space is office finish out.
- Lease rate does not include utilities, property expenses or building services
- 1 Level Access Door
1st Floor - 410
| Size | 2,800 sq ft |
| Term | Negotiable |
| Rate | £12.71 /sq ft pa |
| Space Use | Light Industrial |
| Condition | Full Fit-Out |
| Available | Now |
- Lease rate does not include utilities, property expenses or building services
- Prestigious Space
- 1 Level Access Door
1st Floor - 430-450
| Size | 4,200 sq ft |
| Term | Negotiable |
| Rate | £11.96 /sq ft pa |
| Space Use | Light Industrial |
| Condition | Partial Fit-Out |
| Available | Now |
- Lease rate does not include utilities, property expenses or building services
- Includes 2,000 sq ft of dedicated office space
- 3 Level Access Doors
PROPERTY OVERVIEW
The Argyle Business Center at 2026 Hamilton Drive features flexible metal construction with glass-window entryways and rear warehouse space with 28-foot clear height. Constructed in 2006, the property features an attractive setting and has ample on-site parking. Situated in the northern part of the DFW Metroplex, approximately 4 miles south of I-35, the property is located off of Fort Worth Drive, with ready access highways, and is less than an hour drive time to both Fort Worth and Dallas.
PROPERTY FACTS
Presented by

Argyle Business Center | 2126 Hamilton Rd
Hmm, there seems to have been an error sending your message. Please try again.
Thanks! Your message was sent.













