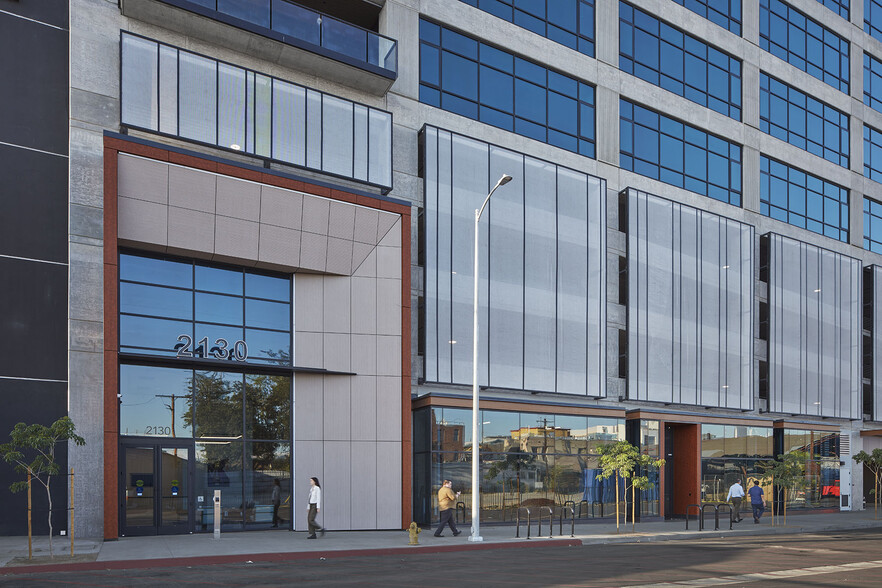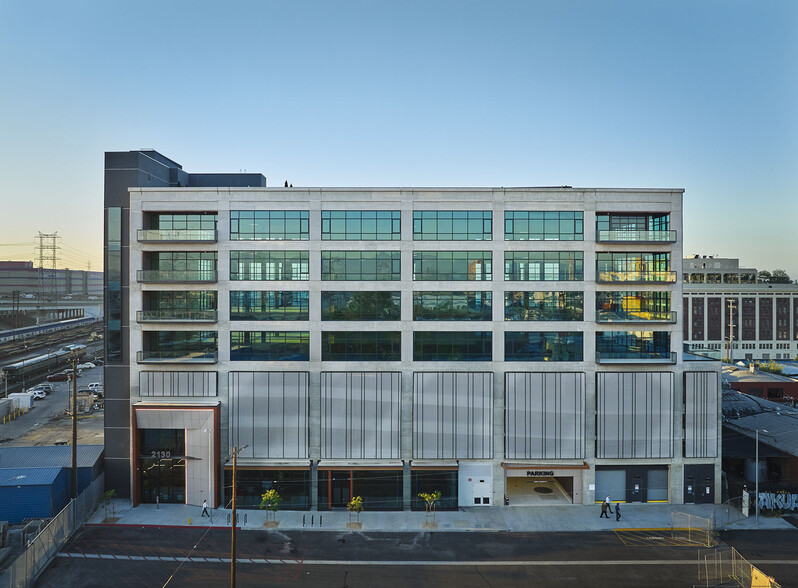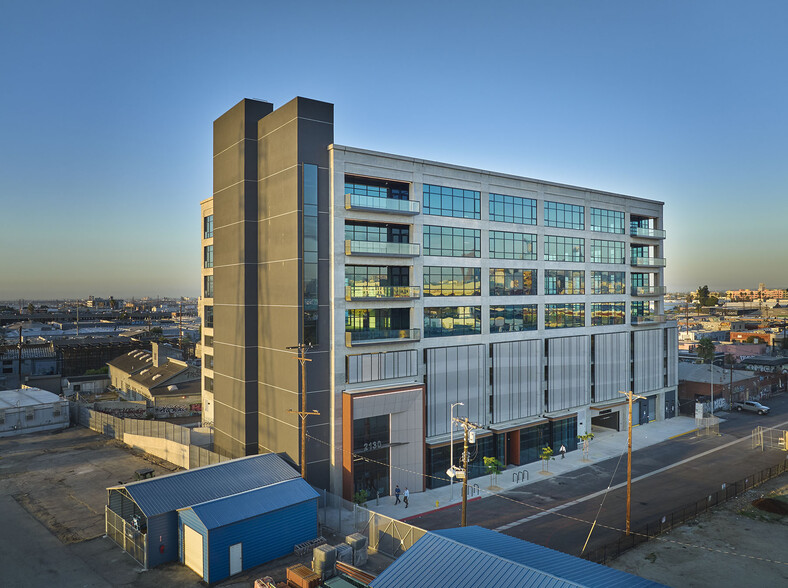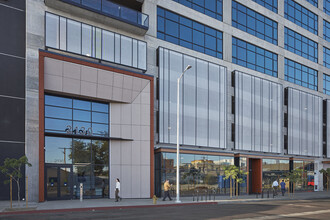
This feature is unavailable at the moment.
We apologize, but the feature you are trying to access is currently unavailable. We are aware of this issue and our team is working hard to resolve the matter.
Please check back in a few minutes. We apologize for the inconvenience.
- LoopNet Team
thank you

Your email has been sent!
2130 Violet St
3,444 - 112,583 SF of 4-Star Space Available in Los Angeles, CA 90021



Highlights
- Private outdoor balconies on all floors for indoor/outdoor use
- Rooftop deck with private and common spaces
- Efficient 26,800 SF floor plates
- Multiple signage opportunities allowing for increased branding and tenant identity
- Floor to ceilings glass
- 14’ High floorplates
all available spaces(5)
Display Rent as
- Space
- Size
- Term
- Rent
- Space Use
- Condition
- Available
Features include: multiple signage opportunities; 3.25/1,000 SF on-site covered parking; rooftop deck with private and common spaces; 14' ceilings; floor to ceiling for abundant natural light; private outdoor balconies on every floor for indoor/outdoor use; operable windows to allow fresh air circulation, Class A new construction and efficient building systems.
- Fully Built-Out as Standard Retail Space
- High Ceilings
- Security System
- Finished Ceilings: 10 ft
Full floor spec planned & permitted. Divisible down to 5,048 RSF.
- Mostly Open Floor Plan Layout
- Space is in Excellent Condition
- Balcony
- Natural Light
- Fits 13 - 229 People
- Can be combined with additional space(s) for up to 109,139 SF of adjacent space
- High Ceilings
Features include: multiple signage opportunities including signage visible from the 10 freeway; 3.25/1,000 SF on-site covered parking on levels 1-5; rooftop deck with private and common spaces; 14' ceilings; floor to ceiling glass for abundant natural light; private outdoor balconies on every floor for indoor/outdoor use; operable windows to allow fresh air circulation, 40 onsite EV charging stations. Class A new construction and efficient building systems. Divisible.
- Fits 35 - 215 People
- Can be combined with additional space(s) for up to 109,139 SF of adjacent space
- High Ceilings
- Space is in Excellent Condition
- Balcony
- Natural Light
Features include: multiple signage opportunities including signage visible from the 10 freeway; 3.25/1,000 SF on-site covered parking on levels 1-5; rooftop deck with private and common spaces; 14' ceilings; floor to ceiling glass for abundant natural light; private outdoor balconies on every floor for indoor/outdoor use; operable windows to allow fresh air circulation, 40 onsite EV charging stations. Class A new construction and efficient building systems. Divisible.
- Fits 35 - 215 People
- Can be combined with additional space(s) for up to 109,139 SF of adjacent space
- High Ceilings
- Space is in Excellent Condition
- Balcony
- Natural Light
Features include: multiple signage opportunities including signage visible from the 10 freeway; 3.25/1,000 SF on-site covered parking on levels 1-5; rooftop deck with private and common spaces; 14' ceilings; floor to ceiling glass for abundant natural light; private outdoor balconies on every floor for indoor/outdoor use; operable windows to allow fresh air circulation, 40 onsite EV charging stations. Class A new construction and efficient building systems. Divisible.
- Fits 35 - 215 People
- Can be combined with additional space(s) for up to 109,139 SF of adjacent space
- High Ceilings
- Space is in Excellent Condition
- Balcony
- Natural Light
| Space | Size | Term | Rent | Space Use | Condition | Available |
| 1st Floor | 3,444 SF | 5-10 Years | Upon Application Upon Application Upon Application Upon Application Upon Application Upon Application | Retail | Full Build-Out | Now |
| 6th Floor | 5,048-28,577 SF | 5-10 Years | Upon Application Upon Application Upon Application Upon Application Upon Application Upon Application | Office | Shell Space | Now |
| 7th Floor | 14,000-26,854 SF | 5-10 Years | Upon Application Upon Application Upon Application Upon Application Upon Application Upon Application | Office | Shell Space | Now |
| 8th Floor | 14,000-26,854 SF | 5-10 Years | Upon Application Upon Application Upon Application Upon Application Upon Application Upon Application | Office | Shell Space | Now |
| 9th Floor | 14,000-26,854 SF | 5-10 Years | Upon Application Upon Application Upon Application Upon Application Upon Application Upon Application | Office | Shell Space | Now |
1st Floor
| Size |
| 3,444 SF |
| Term |
| 5-10 Years |
| Rent |
| Upon Application Upon Application Upon Application Upon Application Upon Application Upon Application |
| Space Use |
| Retail |
| Condition |
| Full Build-Out |
| Available |
| Now |
6th Floor
| Size |
| 5,048-28,577 SF |
| Term |
| 5-10 Years |
| Rent |
| Upon Application Upon Application Upon Application Upon Application Upon Application Upon Application |
| Space Use |
| Office |
| Condition |
| Shell Space |
| Available |
| Now |
7th Floor
| Size |
| 14,000-26,854 SF |
| Term |
| 5-10 Years |
| Rent |
| Upon Application Upon Application Upon Application Upon Application Upon Application Upon Application |
| Space Use |
| Office |
| Condition |
| Shell Space |
| Available |
| Now |
8th Floor
| Size |
| 14,000-26,854 SF |
| Term |
| 5-10 Years |
| Rent |
| Upon Application Upon Application Upon Application Upon Application Upon Application Upon Application |
| Space Use |
| Office |
| Condition |
| Shell Space |
| Available |
| Now |
9th Floor
| Size |
| 14,000-26,854 SF |
| Term |
| 5-10 Years |
| Rent |
| Upon Application Upon Application Upon Application Upon Application Upon Application Upon Application |
| Space Use |
| Office |
| Condition |
| Shell Space |
| Available |
| Now |
1st Floor
| Size | 3,444 SF |
| Term | 5-10 Years |
| Rent | Upon Application |
| Space Use | Retail |
| Condition | Full Build-Out |
| Available | Now |
Features include: multiple signage opportunities; 3.25/1,000 SF on-site covered parking; rooftop deck with private and common spaces; 14' ceilings; floor to ceiling for abundant natural light; private outdoor balconies on every floor for indoor/outdoor use; operable windows to allow fresh air circulation, Class A new construction and efficient building systems.
- Fully Built-Out as Standard Retail Space
- Security System
- High Ceilings
- Finished Ceilings: 10 ft
6th Floor
| Size | 5,048-28,577 SF |
| Term | 5-10 Years |
| Rent | Upon Application |
| Space Use | Office |
| Condition | Shell Space |
| Available | Now |
Full floor spec planned & permitted. Divisible down to 5,048 RSF.
- Mostly Open Floor Plan Layout
- Fits 13 - 229 People
- Space is in Excellent Condition
- Can be combined with additional space(s) for up to 109,139 SF of adjacent space
- Balcony
- High Ceilings
- Natural Light
7th Floor
| Size | 14,000-26,854 SF |
| Term | 5-10 Years |
| Rent | Upon Application |
| Space Use | Office |
| Condition | Shell Space |
| Available | Now |
Features include: multiple signage opportunities including signage visible from the 10 freeway; 3.25/1,000 SF on-site covered parking on levels 1-5; rooftop deck with private and common spaces; 14' ceilings; floor to ceiling glass for abundant natural light; private outdoor balconies on every floor for indoor/outdoor use; operable windows to allow fresh air circulation, 40 onsite EV charging stations. Class A new construction and efficient building systems. Divisible.
- Fits 35 - 215 People
- Space is in Excellent Condition
- Can be combined with additional space(s) for up to 109,139 SF of adjacent space
- Balcony
- High Ceilings
- Natural Light
8th Floor
| Size | 14,000-26,854 SF |
| Term | 5-10 Years |
| Rent | Upon Application |
| Space Use | Office |
| Condition | Shell Space |
| Available | Now |
Features include: multiple signage opportunities including signage visible from the 10 freeway; 3.25/1,000 SF on-site covered parking on levels 1-5; rooftop deck with private and common spaces; 14' ceilings; floor to ceiling glass for abundant natural light; private outdoor balconies on every floor for indoor/outdoor use; operable windows to allow fresh air circulation, 40 onsite EV charging stations. Class A new construction and efficient building systems. Divisible.
- Fits 35 - 215 People
- Space is in Excellent Condition
- Can be combined with additional space(s) for up to 109,139 SF of adjacent space
- Balcony
- High Ceilings
- Natural Light
9th Floor
| Size | 14,000-26,854 SF |
| Term | 5-10 Years |
| Rent | Upon Application |
| Space Use | Office |
| Condition | Shell Space |
| Available | Now |
Features include: multiple signage opportunities including signage visible from the 10 freeway; 3.25/1,000 SF on-site covered parking on levels 1-5; rooftop deck with private and common spaces; 14' ceilings; floor to ceiling glass for abundant natural light; private outdoor balconies on every floor for indoor/outdoor use; operable windows to allow fresh air circulation, 40 onsite EV charging stations. Class A new construction and efficient building systems. Divisible.
- Fits 35 - 215 People
- Space is in Excellent Condition
- Can be combined with additional space(s) for up to 109,139 SF of adjacent space
- Balcony
- High Ceilings
- Natural Light
Property Overview
Features include: multiple signage opportunities including building top signage visible from the 10 freeway; 3/1,000 SF on-site covered parking on levels 1-5; rooftop deck with private and common spaces; 14' ceilings; floor to ceiling glass for abundant natural light; multiple private outdoor balconies on every floor for indoor/outdoor use; operable windows to allow fresh air circulation, 40 onsite EV charging stations. Class A new construction and efficient building systems.
- Signage
- Natural Light
- Air Conditioning
- Balcony
PROPERTY FACTS
Presented by

2130 Violet St
Hmm, there seems to have been an error sending your message. Please try again.
Thanks! Your message was sent.










