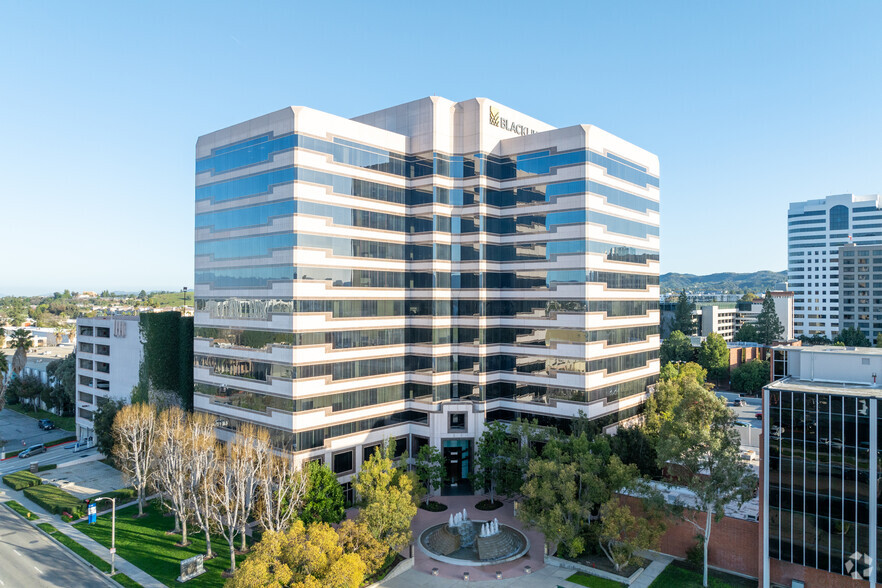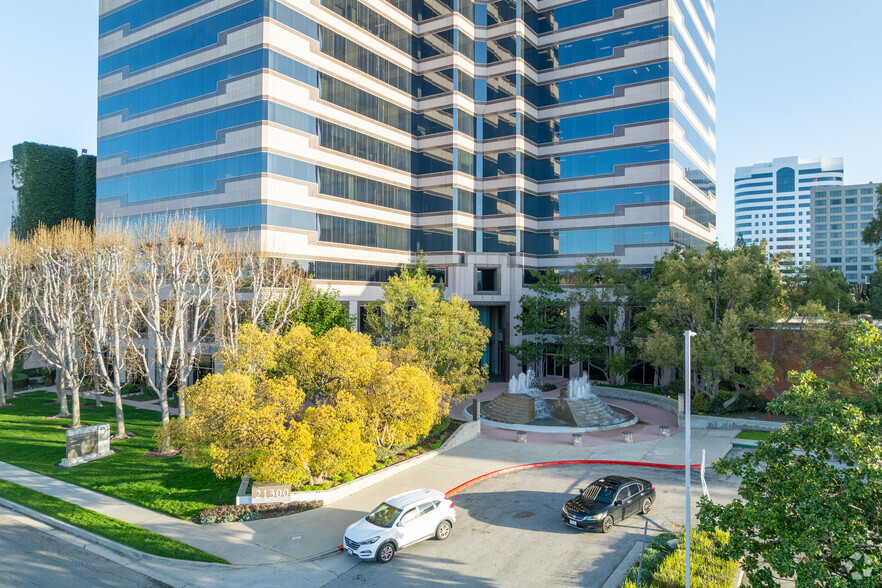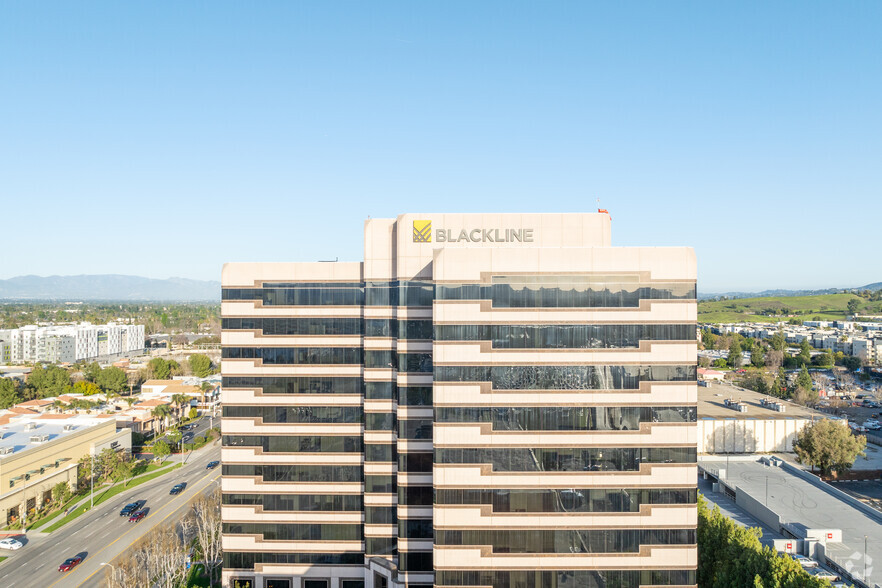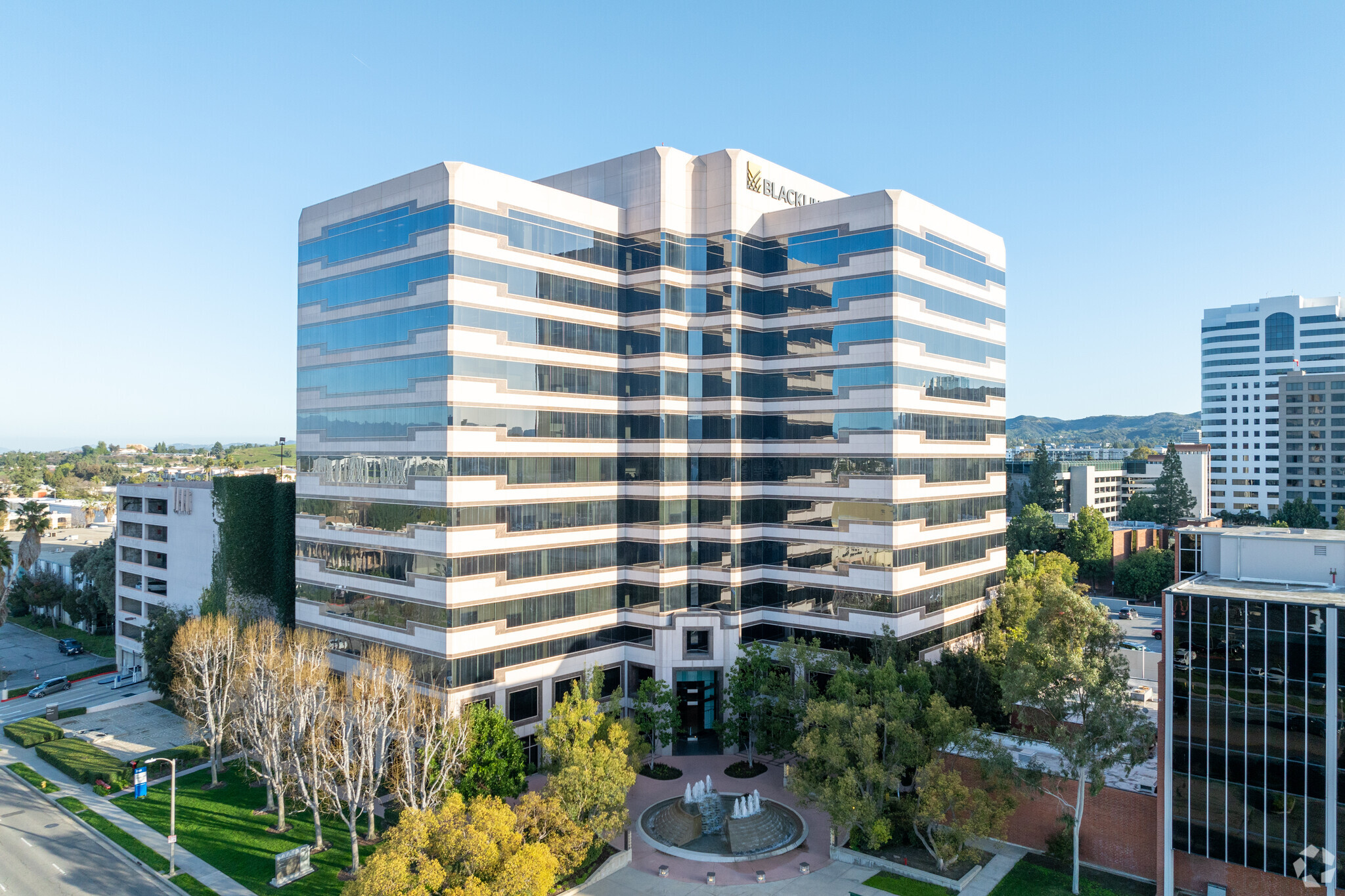Warner Corporate Center 21300 Victory Blvd 1,558 - 49,017 SF of 4-Star Office Space Available in Woodland Hills, CA 91367



HIGHLIGHTS
- Move-In-Ready Suites!
- Recently completed main lobby renovation!
- Adjacent to the Westfield Topanga & Promenade Shopping Malls!
- Special Rates & Flexible Lease Terms!
- Floor-to-Ceiling panoramic views of the San Fernando Valley!
- On-site building management!
ALL AVAILABLE SPACES(7)
Display Rent as
- SPACE
- SIZE
- TERM
- RENT
- SPACE USE
- CONDITION
- AVAILABLE
5 window offices, conference room, storage room, kitchen area, open work area and reception area.
- 5 Private Offices
- Central Air Conditioning
- Kitchen
- Wheelchair Accessible
- 1 Conference Room
- Reception Area
- Open-Plan
Move-in ready! 6 window offices, windowline conference room, storage room, kitchen and reception area.
- 3 Private Offices
- Central Air Conditioning
- Secure Storage
- Wheelchair Accessible
- 1 Conference Room
- Reception Area
- Smoke Detector
Full Floor Opportunity! 36 window offices, 1 interior office, 2 conference rooms, open work areas, 4 storage rooms, 2 kitchens, private restrooms and reception room.
- 37 Private Offices
- Central Air Conditioning
- Kitchen
- Smoke Detector
- 2 Conference Rooms
- Reception Area
- Open-Plan
- Wheelchair Accessible
Move-in ready! 2 window offices, 2 interior offices, conference room, open work area, kitchen and reception area.
- Fully Built-Out as Standard Office
- 4 Private Offices
- Space is in Excellent Condition
- Reception Area
- Smoke Detector
- Mostly Open Floor Plan Layout
- 1 Conference Room
- Central Air Conditioning
- Kitchen
- Wheelchair Accessible
Ideal for Professional Services! Double door entry, 28 private offices with frosted glass privacy film, 2 conference rooms, open work area, kitchen, file room, storage room, server room and reception area with marble floor entry and built-in reception desk.
- Fully Built-Out as Professional Services Office
- 2 Conference Rooms
- Space is in Excellent Condition
- Reception Area
- Secure Storage
- Wheelchair Accessible
- 28 Private Offices
- 8 Workstations
- Central Air Conditioning
- Kitchen
- Smoke Detector
SPEC SUITE, Move-in ready! Double door entry with 11 window offices, 7 interior offices, one windowline conference room, one interior conference room, storage and reception area.
- 18 Private Offices
- Central Air Conditioning
- Secure Storage
- Wheelchair Accessible
- 2 Conference Rooms
- Reception Area
- Smoke Detector
Lots of Natural Light! 2 window offices, windowline conference room, open work area and reception area. MATTERPORT VIRTUAL TOUR: https://my.matterport.com/show/?m=eMX5QVorJLR
- Fully Built-Out as Standard Office
- 1 Conference Room
- Space is in Excellent Condition
- Natural Light
- Lots of natural light
- 2 Private Offices
- 6 Workstations
- Reception Area
- Open-Plan
| Space | Size | Term | Rent | Space Use | Condition | Available |
| 2nd Floor, Ste 200 | 3,139 SF | Negotiable | Upon Application | Office | - | Now |
| 2nd Floor, Ste 260 | 2,737 SF | Negotiable | Upon Application | Office | - | Now |
| 3rd Floor, Ste 300 | 22,302 SF | Negotiable | Upon Application | Office | - | Now |
| 5th Floor, Ste 510 | 2,038 SF | Negotiable | Upon Application | Office | Full Build-Out | Now |
| 5th Floor, Ste 520 | 10,532 SF | Negotiable | Upon Application | Office | Full Build-Out | Now |
| 5th Floor, Ste 540 | 6,711 SF | Negotiable | Upon Application | Office | - | Now |
| 8th Floor, Ste 820 | 1,558 SF | Negotiable | Upon Application | Office | Full Build-Out | Now |
2nd Floor, Ste 200
| Size |
| 3,139 SF |
| Term |
| Negotiable |
| Rent |
| Upon Application |
| Space Use |
| Office |
| Condition |
| - |
| Available |
| Now |
2nd Floor, Ste 260
| Size |
| 2,737 SF |
| Term |
| Negotiable |
| Rent |
| Upon Application |
| Space Use |
| Office |
| Condition |
| - |
| Available |
| Now |
3rd Floor, Ste 300
| Size |
| 22,302 SF |
| Term |
| Negotiable |
| Rent |
| Upon Application |
| Space Use |
| Office |
| Condition |
| - |
| Available |
| Now |
5th Floor, Ste 510
| Size |
| 2,038 SF |
| Term |
| Negotiable |
| Rent |
| Upon Application |
| Space Use |
| Office |
| Condition |
| Full Build-Out |
| Available |
| Now |
5th Floor, Ste 520
| Size |
| 10,532 SF |
| Term |
| Negotiable |
| Rent |
| Upon Application |
| Space Use |
| Office |
| Condition |
| Full Build-Out |
| Available |
| Now |
5th Floor, Ste 540
| Size |
| 6,711 SF |
| Term |
| Negotiable |
| Rent |
| Upon Application |
| Space Use |
| Office |
| Condition |
| - |
| Available |
| Now |
8th Floor, Ste 820
| Size |
| 1,558 SF |
| Term |
| Negotiable |
| Rent |
| Upon Application |
| Space Use |
| Office |
| Condition |
| Full Build-Out |
| Available |
| Now |
PROPERTY OVERVIEW
Warner Corporate Center, a unique Woodland Hills office property that unfolds panoramic views of the majestic mountains and the sprawling San Fernando Valley. This exceptional location ensures a delightful work environment, surrounded by the beauty of nature. Warner Corporate Center goes beyond mere functionality; it boasts lovely landscaped grounds and a prominent water feature, creating a serene atmosphere for both work and relaxation. Within walking distance, tenants have access to a myriad of shopping, dining, and entertainment venues, providing a perfect blend of business and leisure. Step into the modernity of Warner Corporate Center as you enter the building's doors. The lobby, recently renovated to reflect contemporary aesthetics, welcomes tenants and guests with a sophisticated ambiance, setting the tone for a professional and inviting workspace. To further enhance your experience, Warner Corporate Center offers on-site management and engineering services, ensuring seamless operations and efficient support for your business needs. Choose Warner Corporate Center for a unique blend of scenic views, modern amenities, and a strategic location that redefines the office landscape in Woodland Hills.
- Catering Service
- Property Manager on Site
- Security System
- Energy Performance Certificate (EPC)
- Wheelchair Accessible
- Central Heating
- Air Conditioning
























