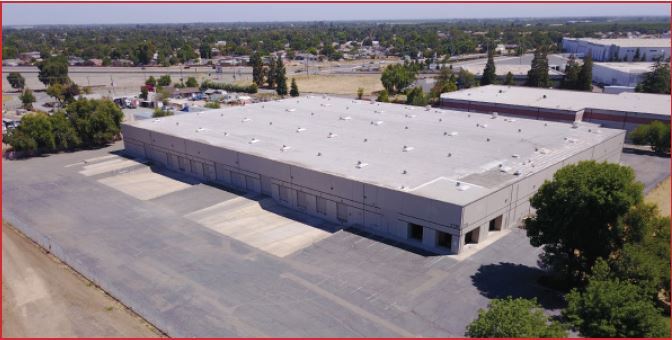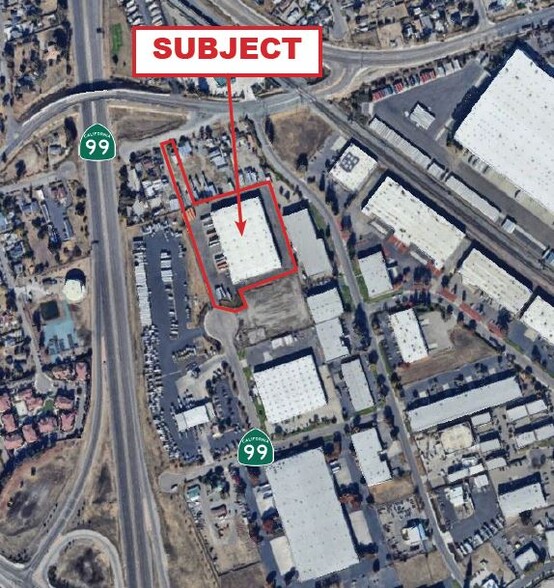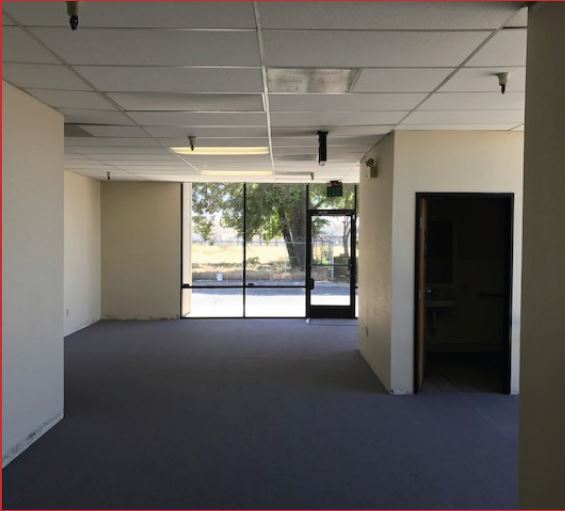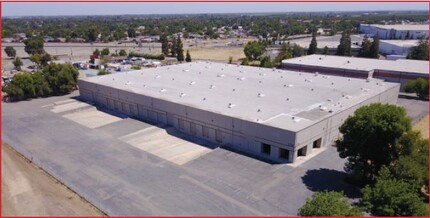
This feature is unavailable at the moment.
We apologize, but the feature you are trying to access is currently unavailable. We are aware of this issue and our team is working hard to resolve the matter.
Please check back in a few minutes. We apologize for the inconvenience.
- LoopNet Team
thank you

Your email has been sent!
2136 Pony Express Ct
90,625 SF of Industrial Space Available in Stockton, CA 95215



Features
all available space(1)
Display Rent as
- Space
- Size
- Term
- Rent
- Space Use
- Condition
- Available
Brand new 25 year roof with insulation. Completely fenced/secured site. Excellent access to Hwy 99 via two STAA interchanges - Mariposa Road and Golden Gate Ave. Excess yard for truck staging, trailer parking, or equipment/product storage.
- Lease rate does not include utilities, property expenses or building services
- 9 Level Access Doors
- WHSE LIGHTING : LED plus skylights
- Includes 2,000 SF of dedicated office space
- 8 Loading Docks
- SPRINKLERS : 0.33GPM/3,000 SF
| Space | Size | Term | Rent | Space Use | Condition | Available |
| 1st Floor | 90,625 SF | Negotiable | £6.49 /SF/PA £0.54 /SF/MO £588,212 /PA £49,018 /MO | Industrial | Partial Build-Out | Now |
1st Floor
| Size |
| 90,625 SF |
| Term |
| Negotiable |
| Rent |
| £6.49 /SF/PA £0.54 /SF/MO £588,212 /PA £49,018 /MO |
| Space Use |
| Industrial |
| Condition |
| Partial Build-Out |
| Available |
| Now |
1st Floor
| Size | 90,625 SF |
| Term | Negotiable |
| Rent | £6.49 /SF/PA |
| Space Use | Industrial |
| Condition | Partial Build-Out |
| Available | Now |
Brand new 25 year roof with insulation. Completely fenced/secured site. Excellent access to Hwy 99 via two STAA interchanges - Mariposa Road and Golden Gate Ave. Excess yard for truck staging, trailer parking, or equipment/product storage.
- Lease rate does not include utilities, property expenses or building services
- Includes 2,000 SF of dedicated office space
- 9 Level Access Doors
- 8 Loading Docks
- WHSE LIGHTING : LED plus skylights
- SPRINKLERS : 0.33GPM/3,000 SF
Property Overview
AVAILABLE SF: 90,625± SF LAND: 5.31± Acres OFFICE SF: 2,000± SF which includes: Reception area, seven (7) private offices, four (4) restrooms, break room and conference room LOADING DOORS : 8 Dock (4 w/pit levelers, all with shelters) 9 Grade Level CLEAR HEIGHT : 26’± POWER : 800 Amps, 480/277 Volts, 3 Phase WHSE LIGHTING : LED plus skylights SPRINKLERS : 0.33GPM/3,000 SF COLUMN SPACING: 40’ X 50’ ZONING : I-G (Industrial General, City of Stockton)
Manufacturing FACILITY FACTS
Presented by

2136 Pony Express Ct
Hmm, there seems to have been an error sending your message. Please try again.
Thanks! Your message was sent.





