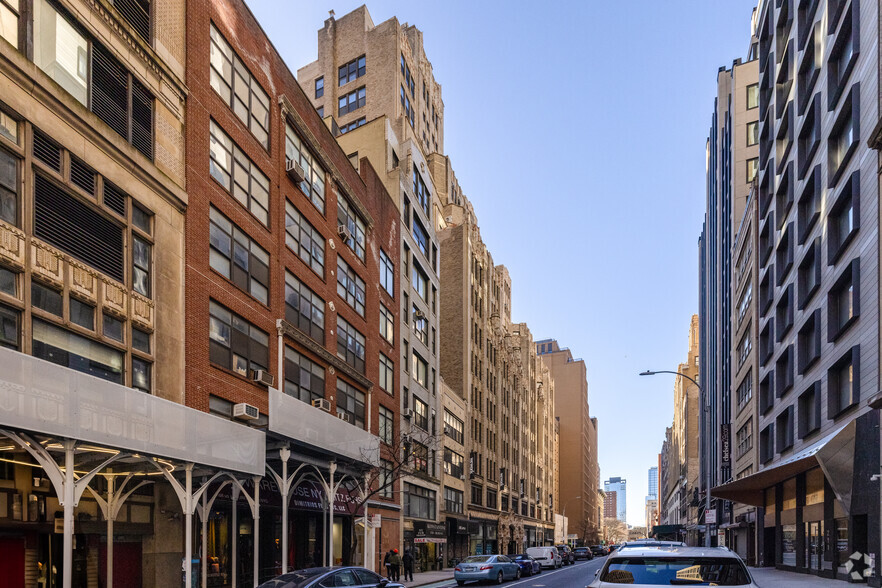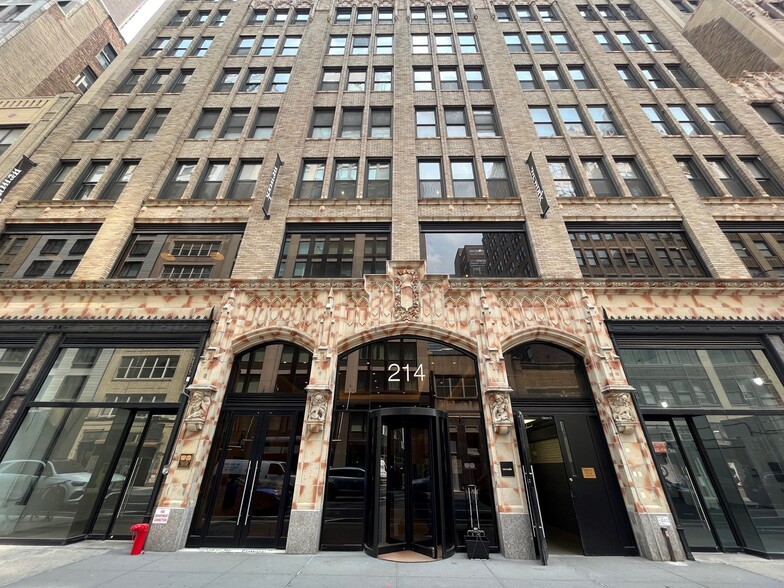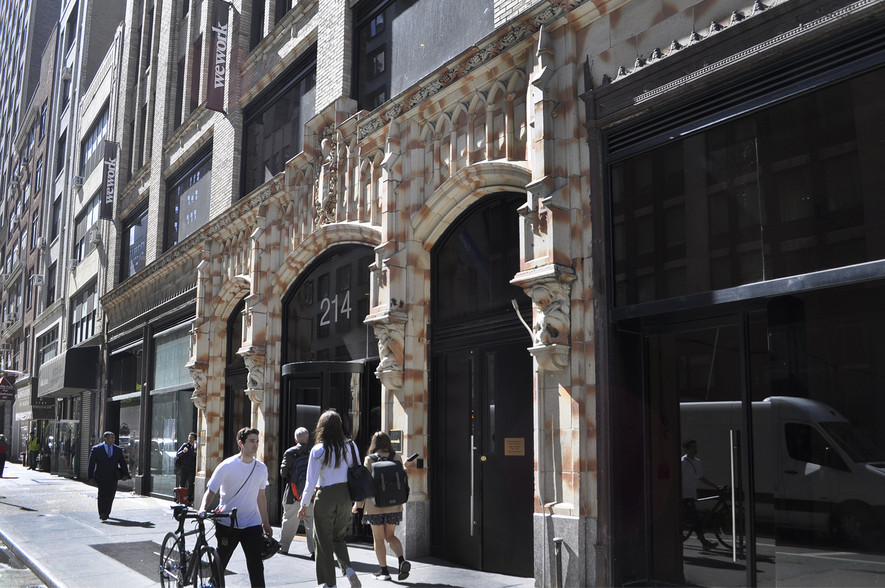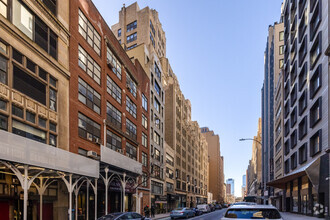
This feature is unavailable at the moment.
We apologize, but the feature you are trying to access is currently unavailable. We are aware of this issue and our team is working hard to resolve the matter.
Please check back in a few minutes. We apologize for the inconvenience.
- LoopNet Team
thank you

Your email has been sent!
214 W 29th St
1,641 - 9,331 SF of Office/Retail Space Available in New York, NY 10001



all available spaces(3)
Display Rent as
- Space
- Size
- Term
- Rent
- Space Use
- Condition
- Available
Ground floor: 1,641SF Mezz: 738SF Basement: 1,781SF
- Fully Built-Out as Standard Retail Space
- Fits 5 - 14 People
- Located in-line with other retail
- Mostly Open Floor Plan Layout
- Can be combined with additional space(s) for up to 9,331 SF of adjacent space
Ground floor: 3,033SF Mezz: 1,079SF Basement: 1,175SF
- Fully Built-Out as Standard Retail Space
- Fits 8 - 25 People
- Mostly Open Floor Plan Layout
- Can be combined with additional space(s) for up to 9,331 SF of adjacent space
Ground floor: 4,657SF Mezz: 0SF Basement: 4,889SF
- Fully Built-Out as Standard Retail Space
- Fits 12 - 38 People
- Located in-line with other retail
- Mostly Open Floor Plan Layout
- Can be combined with additional space(s) for up to 9,331 SF of adjacent space
| Space | Size | Term | Rent | Space Use | Condition | Available |
| 1st Floor | 1,641 SF | Negotiable | Upon Application Upon Application Upon Application Upon Application Upon Application Upon Application | Office/Retail | Full Build-Out | Now |
| 1st Floor | 3,033 SF | Negotiable | Upon Application Upon Application Upon Application Upon Application Upon Application Upon Application | Office/Retail | Full Build-Out | Now |
| 1st Floor | 4,657 SF | Negotiable | Upon Application Upon Application Upon Application Upon Application Upon Application Upon Application | Office/Retail | Full Build-Out | Now |
1st Floor
| Size |
| 1,641 SF |
| Term |
| Negotiable |
| Rent |
| Upon Application Upon Application Upon Application Upon Application Upon Application Upon Application |
| Space Use |
| Office/Retail |
| Condition |
| Full Build-Out |
| Available |
| Now |
1st Floor
| Size |
| 3,033 SF |
| Term |
| Negotiable |
| Rent |
| Upon Application Upon Application Upon Application Upon Application Upon Application Upon Application |
| Space Use |
| Office/Retail |
| Condition |
| Full Build-Out |
| Available |
| Now |
1st Floor
| Size |
| 4,657 SF |
| Term |
| Negotiable |
| Rent |
| Upon Application Upon Application Upon Application Upon Application Upon Application Upon Application |
| Space Use |
| Office/Retail |
| Condition |
| Full Build-Out |
| Available |
| Now |
1st Floor
| Size | 1,641 SF |
| Term | Negotiable |
| Rent | Upon Application |
| Space Use | Office/Retail |
| Condition | Full Build-Out |
| Available | Now |
Ground floor: 1,641SF Mezz: 738SF Basement: 1,781SF
- Fully Built-Out as Standard Retail Space
- Mostly Open Floor Plan Layout
- Fits 5 - 14 People
- Can be combined with additional space(s) for up to 9,331 SF of adjacent space
- Located in-line with other retail
1st Floor
| Size | 3,033 SF |
| Term | Negotiable |
| Rent | Upon Application |
| Space Use | Office/Retail |
| Condition | Full Build-Out |
| Available | Now |
Ground floor: 3,033SF Mezz: 1,079SF Basement: 1,175SF
- Fully Built-Out as Standard Retail Space
- Mostly Open Floor Plan Layout
- Fits 8 - 25 People
- Can be combined with additional space(s) for up to 9,331 SF of adjacent space
1st Floor
| Size | 4,657 SF |
| Term | Negotiable |
| Rent | Upon Application |
| Space Use | Office/Retail |
| Condition | Full Build-Out |
| Available | Now |
Ground floor: 4,657SF Mezz: 0SF Basement: 4,889SF
- Fully Built-Out as Standard Retail Space
- Mostly Open Floor Plan Layout
- Fits 12 - 38 People
- Can be combined with additional space(s) for up to 9,331 SF of adjacent space
- Located in-line with other retail
Property Overview
• A modernized, multi-tenant building in the heart of Chelsea offering a combination of over 50 partial- and entire-floor work environments. • The building, spanning 186,051 SF across 17 floors, features a beautiful stone exterior with classic architectural details and gargoyles. • Property amenities and personnel include a 24/7-accessible lobby, new elevators, a large freight elevator with an operator, a doorkeeper, and porters. • Offering efficient floorplans with polished concrete floors, exposed ceilings, and natural light-filled interiors from up to four sides of windows. • 214 W 29th Street is near the neighborhood’s most celebrated restaurants, rooftop bars, new residential apartments, and hotels. • Enjoy hassle-free commutes via Penn Station and the 28th Street station, connecting the 1, 2, 3, N, Q, R, W, 7, S, and PATH trains.
- 24 Hour Access
- Bus Route
- Public Transport
- Security System
- Natural Light
- Air Conditioning
PROPERTY FACTS
SELECT TENANTS
- Floor
- Tenant Name
- 10th
- Arcus
- 9th
- Bohlin Cywinski Jackson
- 12th
- Harden & Curtis Associates
- 14th
- Joshua Sheldon Photography
- 11th
- Microsol Resources
- 9th
- Nelson Byrd Woltz Landscape Architects
- 10th
- Office Of Assembly Member Richard N. Gottfried
- 16th
- Philosophie
- 14th
- Suvalsky Designs
- Multiple
- WeWork
Presented by

214 W 29th St
Hmm, there seems to have been an error sending your message. Please try again.
Thanks! Your message was sent.









