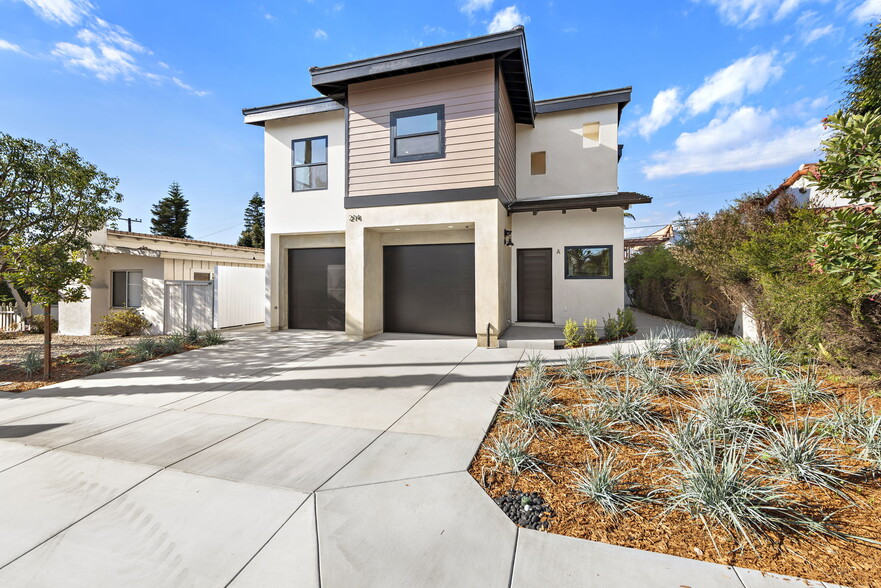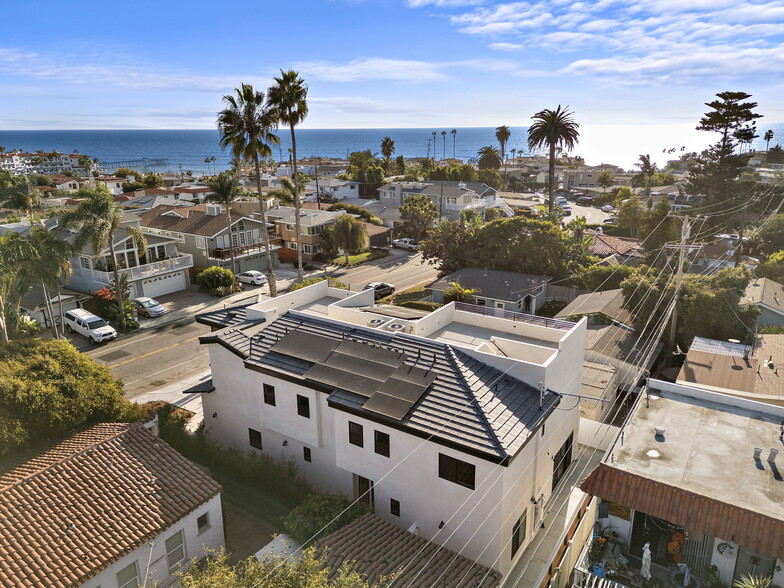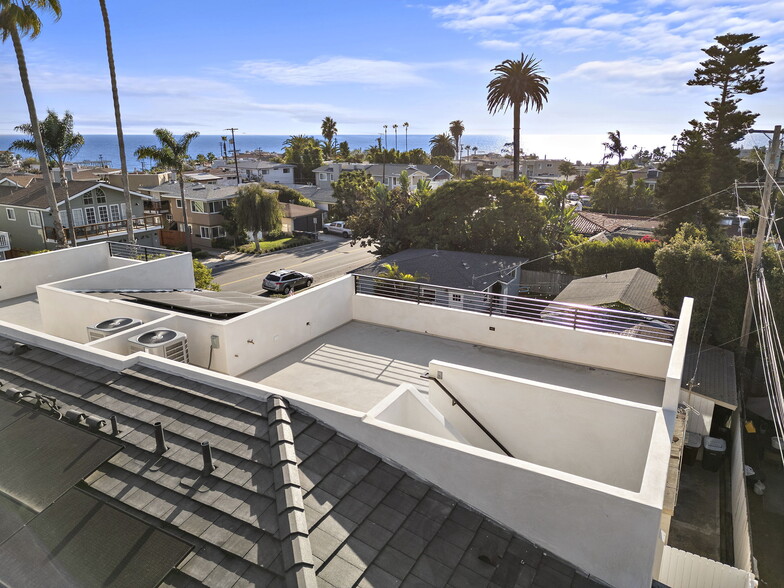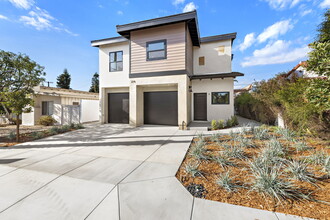
Mariposa Duplex | 214 W Mariposa
This feature is unavailable at the moment.
We apologize, but the feature you are trying to access is currently unavailable. We are aware of this issue and our team is working hard to resolve the matter.
Please check back in a few minutes. We apologize for the inconvenience.
- LoopNet Team
thank you

Your email has been sent!
Mariposa Duplex 214 W Mariposa
2 Unit Block of Flats £2,282,441 (£1,141,220/Unit) 4% Net Initial Yield San Clemente, CA 92672



Investment Highlights
- New-build ocean-view duplex located less than half a mile from the beach.
- Utilities are separately metered and solar panels significantly offset electricity costs.
- Both units feature high-end finishes and amenities.
Executive Summary
Discover modern coastal luxury in this newly built duplex, ideally situated less than half a mile from Linda Lane Park and the scenic San Clemente Beach Trail. Designed for effortless beachside living, each unit in this property offers high-end finishes, refined comfort, and stunning ocean views from private rooftop decks, creating a sophisticated retreat just moments from the sand. Both units feature high ceilings, real hardwood flooring, and sleek black-framed Andersen windows that lend a contemporary, upscale ambiance. Central air conditioning and heating, along with owned solar panel systems, make each residence as comfortable and energy-efficient as it is stylish. Not to mention, each unit also includes an interior laundry closet and a two-car tandem garage, adding essential convenience that is hard to come by in beach communities. In the kitchens, custom cabinetry and Thor appliance packages complement quartz countertops, providing an elegant yet functional space for cooking and entertaining. Fresh low maintenance hardscape and landscape enhance the property’s curb appeal, adding a touch of natural beauty to this modern masterpiece. Unit A showcases a unique reverse floor plan, with a junior suite and garage access on the entry floor. Upstairs, an open living area, large primary suite, guest bedroom, and bathroom create a versatile, spacious environment that makes the most of the home’s natural light. Unit B offers a traditional floor plan with a main-floor bedroom and bathroom. The upstairs layout includes a generously sized primary suite with an ensuite bathroom, two secondary bedrooms, and one additional bathroom, providing plenty of space for family or guests. A small exterior area enhances Unit B’s offerings with a touch of outdoor access. All utilities are separately metered, and the solar panels significantly offset electricity costs, making it advantageous for future tenants. This luxury duplex is more than just a home; it’s a gateway to the best of San Clemente’s beach lifestyle, with parks, trails, and oceanfront adventures just moments away.
Financial Summary (Pro forma - 2024) |
Annual | Annual Per SF |
|---|---|---|
| Gross Rental Income |
£120,244

|
£36.74

|
| Other Income |
-

|
-

|
| Vacancy Loss |
-

|
-

|
| Effective Gross Income |
£120,244

|
£36.74

|
| Taxes |
£23,102

|
£7.06

|
| Operating Expenses |
£4,916

|
£1.50

|
| Total Expenses |
£28,018

|
£8.56

|
| Net Operating Income |
£92,225

|
£28.18

|
Financial Summary (Pro forma - 2024)
| Gross Rental Income | |
|---|---|
| Annual | £120,244 |
| Annual Per SF | £36.74 |
| Other Income | |
|---|---|
| Annual | - |
| Annual Per SF | - |
| Vacancy Loss | |
|---|---|
| Annual | - |
| Annual Per SF | - |
| Effective Gross Income | |
|---|---|
| Annual | £120,244 |
| Annual Per SF | £36.74 |
| Taxes | |
|---|---|
| Annual | £23,102 |
| Annual Per SF | £7.06 |
| Operating Expenses | |
|---|---|
| Annual | £4,916 |
| Annual Per SF | £1.50 |
| Total Expenses | |
|---|---|
| Annual | £28,018 |
| Annual Per SF | £8.56 |
| Net Operating Income | |
|---|---|
| Annual | £92,225 |
| Annual Per SF | £28.18 |
Property Facts
Unit Amenities
- Air Conditioning
- Dishwasher
- Washer/Dryer Hookup
- Heating
- Double Vanities
- Kitchen
- Refrigerator
- Walk-In Closets
- Deck
- Double Pane Windows
- Freezer
- Island Kitchen
Site Amenities
- Fenced Lot
Unit Mix Information
| Description | No. Units | Avg. Rent.Mo | SF |
|---|---|---|---|
| 3+3 | 1 | - | 1,486 |
| 4+3 | 1 | - | 1,788 |
1 of 1
Walk Score ®
Very Walkable (77)
PROPERTY TAXES
| Parcel Number | 692-073-06 | Total Assessment | £492,525 (2023) |
| Land Assessment | £492,525 (2023) | Annual Taxes | £23,102 (£7.06/sf) |
| Improvements Assessment | £0 (2023) | Tax Year | 2024 |
PROPERTY TAXES
Parcel Number
692-073-06
Land Assessment
£492,525 (2023)
Improvements Assessment
£0 (2023)
Total Assessment
£492,525 (2023)
Annual Taxes
£23,102 (£7.06/sf)
Tax Year
2024
1 of 81
VIDEOS
3D TOUR
PHOTOS
STREET VIEW
STREET
MAP
1 of 1
Presented by
Creatus Properties
Mariposa Duplex | 214 W Mariposa
Already a member? Log In
Hmm, there seems to have been an error sending your message. Please try again.
Thanks! Your message was sent.


