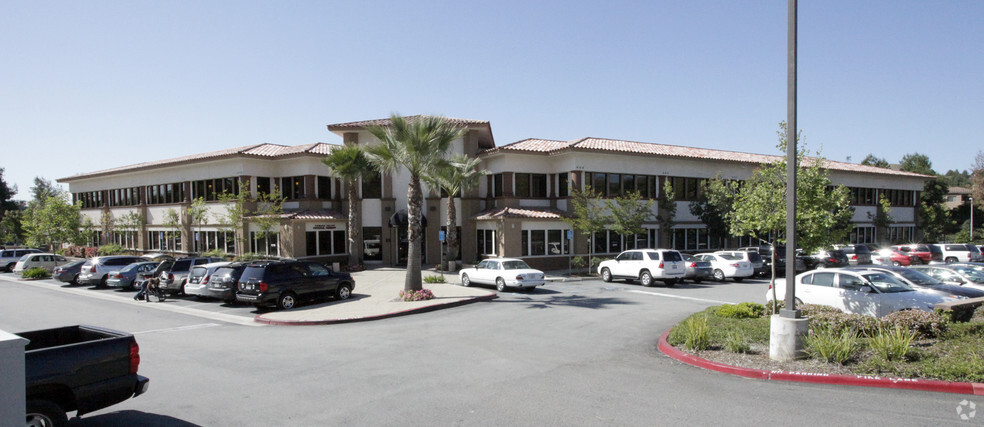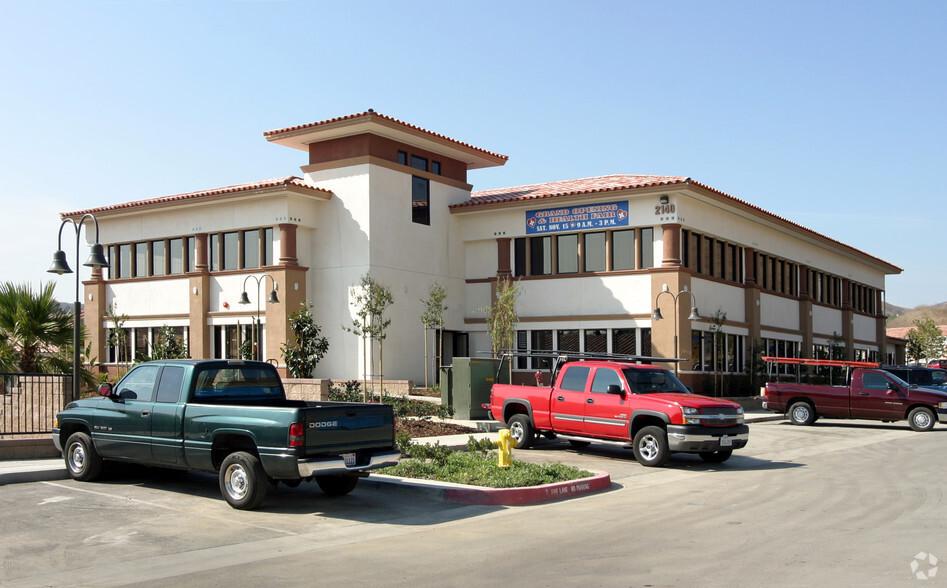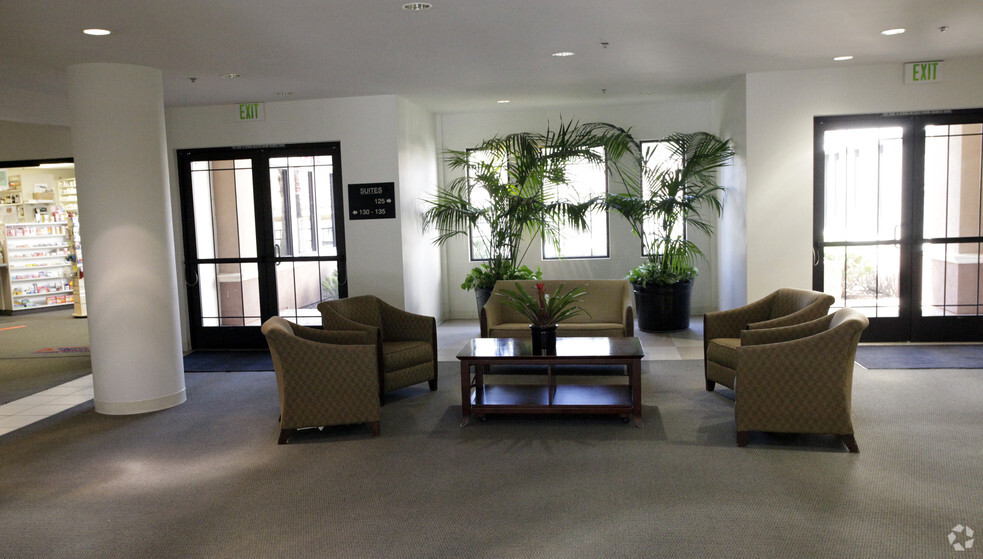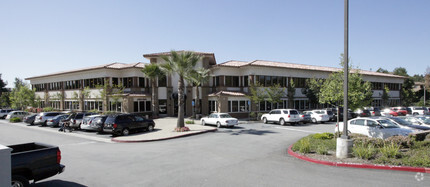
This feature is unavailable at the moment.
We apologize, but the feature you are trying to access is currently unavailable. We are aware of this issue and our team is working hard to resolve the matter.
Please check back in a few minutes. We apologize for the inconvenience.
- LoopNet Team
thank you

Your email has been sent!
Chino Hills Professional Plaza 2140 Grand Ave
1,531 - 13,614 SF of Space Available in Chino Hills, CA 91709



all available spaces(5)
Display Rent as
- Space
- Size
- Term
- Rent
- Space Use
- Condition
- Available
Fully built-out dental suite. Reception area, break area with sink, three (3) exam rooms, one (1) office, one (1) restroom
- Fits 6 - 18 People
TBD
- Rate includes utilities, building services and property expenses
Seven (7) private offices, reception area, break area. Suite can be combined with Suite 240 for up to 4,002 rentable square feet.
- Rate includes utilities, building services and property expenses
Reception, bull pen, four (4) private offices, one (1) large conference room, storage room, IT room. Suite can be combined with Suite 235 for up to 4,002 rentable square feet.
- Rate includes utilities, building services and property expenses
Spec Suite - Move-in Ready. Reception area, six (6) private offices, breakroom with sink, open area.
| Space | Size | Term | Rent | Space Use | Condition | Available |
| 2nd Floor, Ste 220 | 2,232 SF | Negotiable | Upon Application Upon Application Upon Application Upon Application | Medical | - | Now |
| 2nd Floor, Ste 230 | 1,531 SF | Negotiable | Upon Application Upon Application Upon Application Upon Application | Office | - | Now |
| 2nd Floor, Ste 235 | 1,732-4,002 SF | Negotiable | Upon Application Upon Application Upon Application Upon Application | Office | - | Now |
| 2nd Floor, Ste 240 | 2,270-4,002 SF | Negotiable | Upon Application Upon Application Upon Application Upon Application | Office | - | Now |
| 2nd Floor, Ste 250 | 1,847 SF | Negotiable | Upon Application Upon Application Upon Application Upon Application | Office | - | Now |
2nd Floor, Ste 220
| Size |
| 2,232 SF |
| Term |
| Negotiable |
| Rent |
| Upon Application Upon Application Upon Application Upon Application |
| Space Use |
| Medical |
| Condition |
| - |
| Available |
| Now |
2nd Floor, Ste 230
| Size |
| 1,531 SF |
| Term |
| Negotiable |
| Rent |
| Upon Application Upon Application Upon Application Upon Application |
| Space Use |
| Office |
| Condition |
| - |
| Available |
| Now |
2nd Floor, Ste 235
| Size |
| 1,732-4,002 SF |
| Term |
| Negotiable |
| Rent |
| Upon Application Upon Application Upon Application Upon Application |
| Space Use |
| Office |
| Condition |
| - |
| Available |
| Now |
2nd Floor, Ste 240
| Size |
| 2,270-4,002 SF |
| Term |
| Negotiable |
| Rent |
| Upon Application Upon Application Upon Application Upon Application |
| Space Use |
| Office |
| Condition |
| - |
| Available |
| Now |
2nd Floor, Ste 250
| Size |
| 1,847 SF |
| Term |
| Negotiable |
| Rent |
| Upon Application Upon Application Upon Application Upon Application |
| Space Use |
| Office |
| Condition |
| - |
| Available |
| Now |
2nd Floor, Ste 220
| Size | 2,232 SF |
| Term | Negotiable |
| Rent | Upon Application |
| Space Use | Medical |
| Condition | - |
| Available | Now |
Fully built-out dental suite. Reception area, break area with sink, three (3) exam rooms, one (1) office, one (1) restroom
- Fits 6 - 18 People
2nd Floor, Ste 230
| Size | 1,531 SF |
| Term | Negotiable |
| Rent | Upon Application |
| Space Use | Office |
| Condition | - |
| Available | Now |
TBD
- Rate includes utilities, building services and property expenses
2nd Floor, Ste 235
| Size | 1,732-4,002 SF |
| Term | Negotiable |
| Rent | Upon Application |
| Space Use | Office |
| Condition | - |
| Available | Now |
Seven (7) private offices, reception area, break area. Suite can be combined with Suite 240 for up to 4,002 rentable square feet.
- Rate includes utilities, building services and property expenses
2nd Floor, Ste 240
| Size | 2,270-4,002 SF |
| Term | Negotiable |
| Rent | Upon Application |
| Space Use | Office |
| Condition | - |
| Available | Now |
Reception, bull pen, four (4) private offices, one (1) large conference room, storage room, IT room. Suite can be combined with Suite 235 for up to 4,002 rentable square feet.
- Rate includes utilities, building services and property expenses
2nd Floor, Ste 250
| Size | 1,847 SF |
| Term | Negotiable |
| Rent | Upon Application |
| Space Use | Office |
| Condition | - |
| Available | Now |
Spec Suite - Move-in Ready. Reception area, six (6) private offices, breakroom with sink, open area.
Property Overview
Above-standard tenant improvements. Image center located onsite as well as other complimentary health services. Competitive lease rates. Close proximity to Pomona Valley Hospital Medical Center. Great access to the 60 & 71 Freeways.
PROPERTY FACTS
Presented by

Chino Hills Professional Plaza | 2140 Grand Ave
Hmm, there seems to have been an error sending your message. Please try again.
Thanks! Your message was sent.



