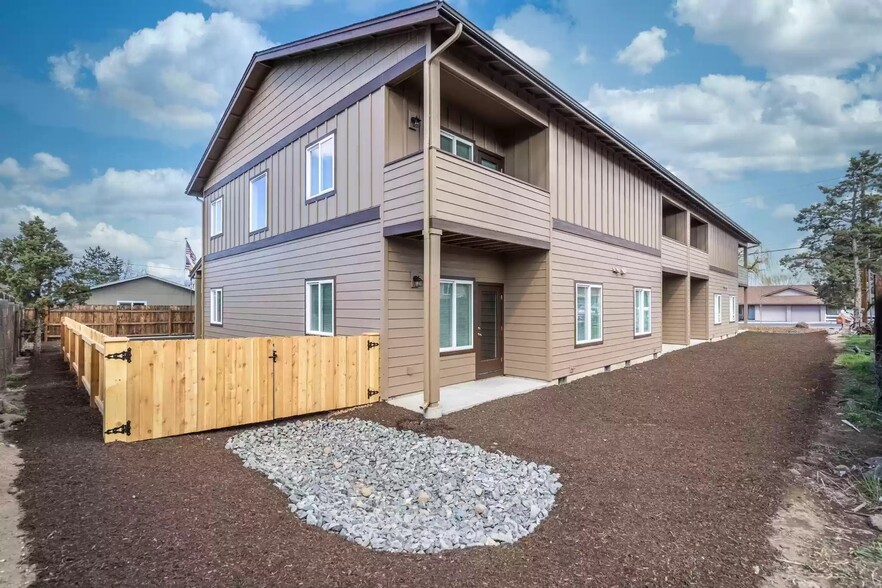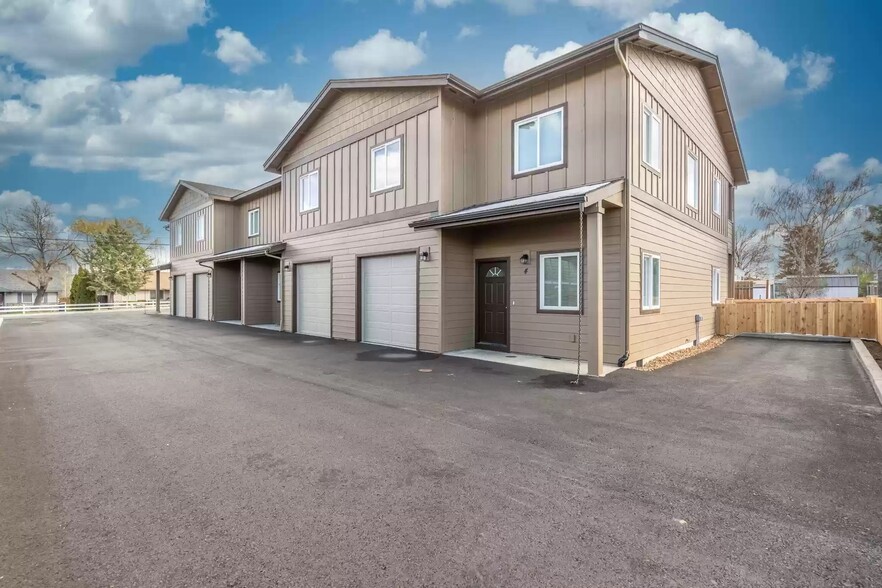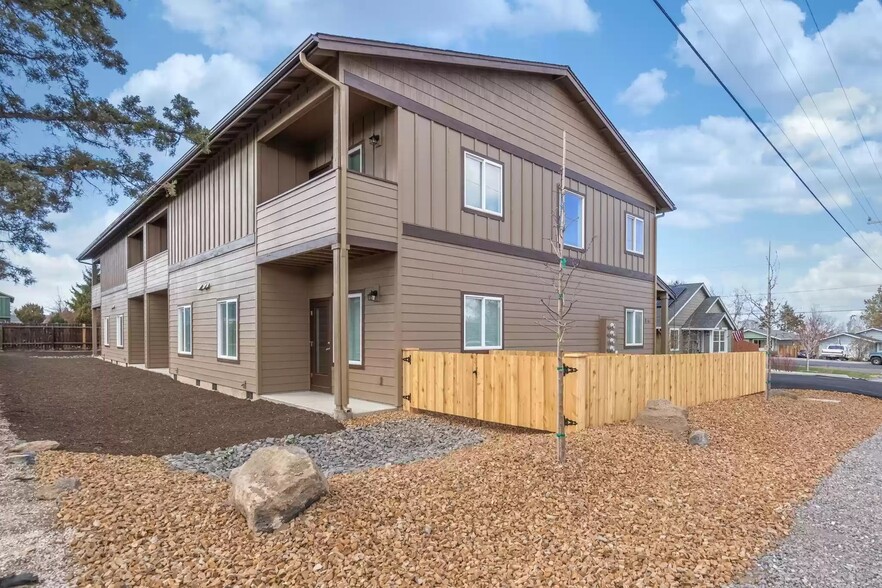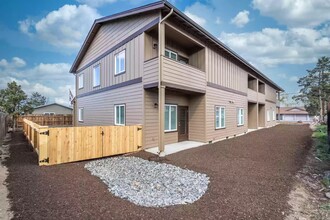
Seller Financing - 19th Street Apartments | 2141 SW 19th St
This feature is unavailable at the moment.
We apologize, but the feature you are trying to access is currently unavailable. We are aware of this issue and our team is working hard to resolve the matter.
Please check back in a few minutes. We apologize for the inconvenience.
- LoopNet Team
thank you

Your email has been sent!
Seller Financing - 19th Street Apartments 2141 SW 19th St
4 Unit Block of Flats £1,358,844 (£339,711/Unit) 7% Net Initial Yield Redmond, OR 97756



Investment Highlights
- Seller carry terms available!
- All units 1,768 SF 4bd/3ba townhomes
- Full-sized garages and off-street parking
- 7% proforma cap with over 7.5% cash flow
- 2022 construction with high-end finishes
- One mile from downtown Redmond and Redmond Airport
Executive Summary
SELLER TERMS AVAILABLE: Terms for down, rate, loan-term and payment options are flexible. Contact listing agent for more information.
PROPERTY DESCRIPTION
The 19th Street Apartments are comprised of four (4) total units built in 2022. These units represent some of the largest unit-types available in the Redmond market presently at nearly 1,800 square feet each. All units are 4bd/3ba townhome style units with three bedrooms on the 2nd floor and one bedroom on the main. All units have one, full-size, single-car garage with interior access along with additional on and off-street parking available. Unit layouts provide an open kitchen plan with breakfast bar on the main, full utility room on the 2nd floor and ample additional closet/storage space built-in throughout.
This opportunity represents a truly turn-key, low-maintenance property that is well-positioned to take advantage of one of the fastest growing rental markets in the state. The quality of construction is evident in the high-end finishes which include stainless steel appliances, LVP woodgrain flooring, granite countertops, custom wood cabinetry, full-size washer/dryer hookups, large utility room and high efficiency heat pump with air conditioning.
Located in Southwest Redmond, the 19th Street Apartments are just one mile from Redmond’s trendy downtown district along SW 5th and 6th streets. The subject property is also one mile from the Redmond airport which expects further expansion in 2025.
OPERATIONS
Occupancy is currently 25% with three vacant units which are not currently being advertised. The seller/builder is not a landlord and built the subject property to sell, not operate. The single occupied unit is leased for $3,150 and is a long-term tenant, this lease expires summer of 2025. Market rents in Redmond average $1.50-$1.70 per square foot dependent upon location and condition. Projected rents in this offering memorandum assume monthly rents of $2,800/MO or $1.58/SF for the remaining three units. This projection is arguably on the low end which considers temporary oversupply in Central Oregon as a whole. Capitalization rate of 7% is a projection based on lease up of
remaining units at $2,800 with market expenses and vacancy. 7.55% cash flow is based on a 25% down payment, 5.5% seller carried rate with principal and interest payments on a 30-year amortization schedule.
PROPERTY DESCRIPTION
The 19th Street Apartments are comprised of four (4) total units built in 2022. These units represent some of the largest unit-types available in the Redmond market presently at nearly 1,800 square feet each. All units are 4bd/3ba townhome style units with three bedrooms on the 2nd floor and one bedroom on the main. All units have one, full-size, single-car garage with interior access along with additional on and off-street parking available. Unit layouts provide an open kitchen plan with breakfast bar on the main, full utility room on the 2nd floor and ample additional closet/storage space built-in throughout.
This opportunity represents a truly turn-key, low-maintenance property that is well-positioned to take advantage of one of the fastest growing rental markets in the state. The quality of construction is evident in the high-end finishes which include stainless steel appliances, LVP woodgrain flooring, granite countertops, custom wood cabinetry, full-size washer/dryer hookups, large utility room and high efficiency heat pump with air conditioning.
Located in Southwest Redmond, the 19th Street Apartments are just one mile from Redmond’s trendy downtown district along SW 5th and 6th streets. The subject property is also one mile from the Redmond airport which expects further expansion in 2025.
OPERATIONS
Occupancy is currently 25% with three vacant units which are not currently being advertised. The seller/builder is not a landlord and built the subject property to sell, not operate. The single occupied unit is leased for $3,150 and is a long-term tenant, this lease expires summer of 2025. Market rents in Redmond average $1.50-$1.70 per square foot dependent upon location and condition. Projected rents in this offering memorandum assume monthly rents of $2,800/MO or $1.58/SF for the remaining three units. This projection is arguably on the low end which considers temporary oversupply in Central Oregon as a whole. Capitalization rate of 7% is a projection based on lease up of
remaining units at $2,800 with market expenses and vacancy. 7.55% cash flow is based on a 25% down payment, 5.5% seller carried rate with principal and interest payments on a 30-year amortization schedule.
Property Facts
| Price | £1,358,844 | Building Class | B |
| Price Per Unit | £339,711 | Lot Size | 0.25 AC |
| Sale Type | Investment | Building Size | 7,072 SF |
| Net Initial Yield | 7% | Average Occupancy | 25% |
| No. Units | 4 | Number of Floors | 2 |
| Property Type | Residential | Year Built | 2022 |
| Property Subtype | Apartment | Parking Ratio | 1.13/1,000 SF |
| Apartment Style | Low Rise | Opportunity Zone |
Yes
|
| Price | £1,358,844 |
| Price Per Unit | £339,711 |
| Sale Type | Investment |
| Net Initial Yield | 7% |
| No. Units | 4 |
| Property Type | Residential |
| Property Subtype | Apartment |
| Apartment Style | Low Rise |
| Building Class | B |
| Lot Size | 0.25 AC |
| Building Size | 7,072 SF |
| Average Occupancy | 25% |
| Number of Floors | 2 |
| Year Built | 2022 |
| Parking Ratio | 1.13/1,000 SF |
| Opportunity Zone |
Yes |
Unit Amenities
- Air Conditioning
- Balcony
- Cable Ready
- Microwave
- Washer/Dryer Hookup
- Heating
- Double Vanities
- Kitchen
- Granite Countertops
- Carpet
- Deck
- Den
- Island Kitchen
- Linen Cupboard
Unit Mix Information
| Description | No. Units | Avg. Rent.Mo | SF |
|---|---|---|---|
| 4+3 | 4 | £2,378 | 1,768 |
1 of 1
zoning
| Zoning Code | R5 (High Density Residential) |
| R5 (High Density Residential) |
1 of 18
VIDEOS
3D TOUR
PHOTOS
STREET VIEW
STREET
MAP
1 of 1
Presented by

Seller Financing - 19th Street Apartments | 2141 SW 19th St
Already a member? Log In
Hmm, there seems to have been an error sending your message. Please try again.
Thanks! Your message was sent.


