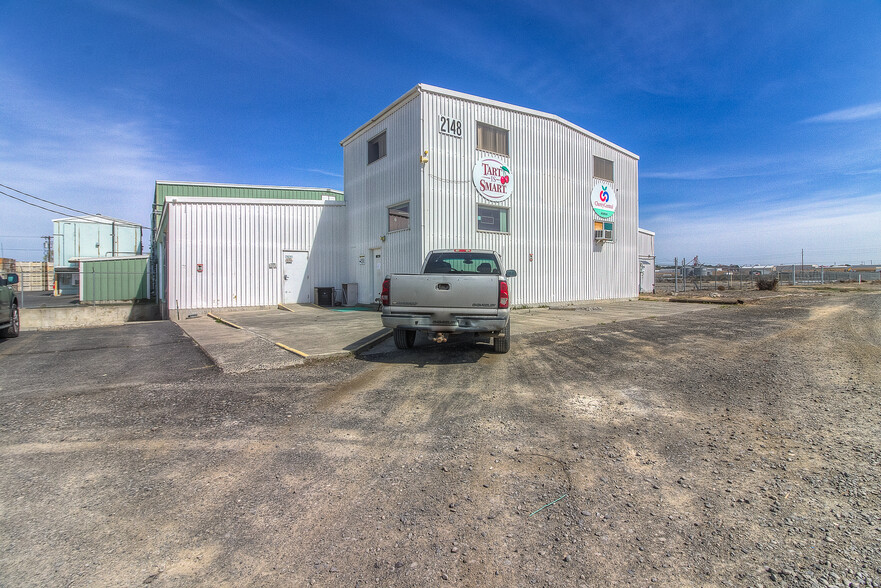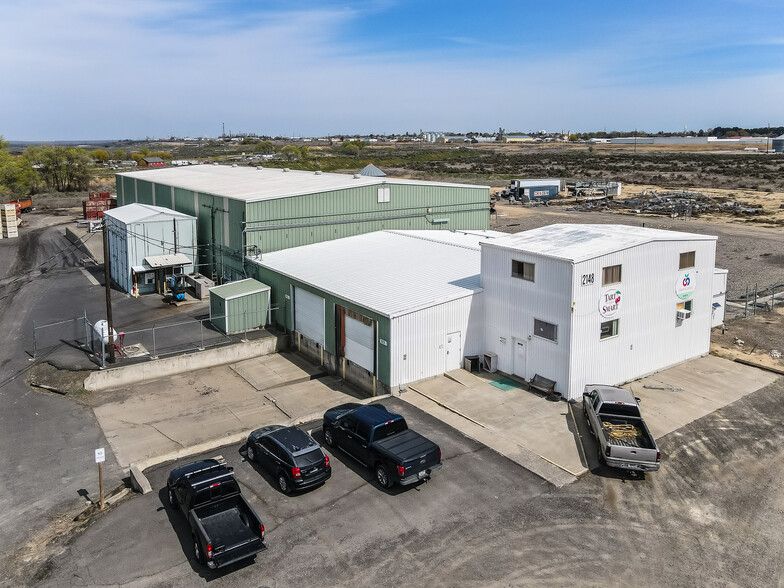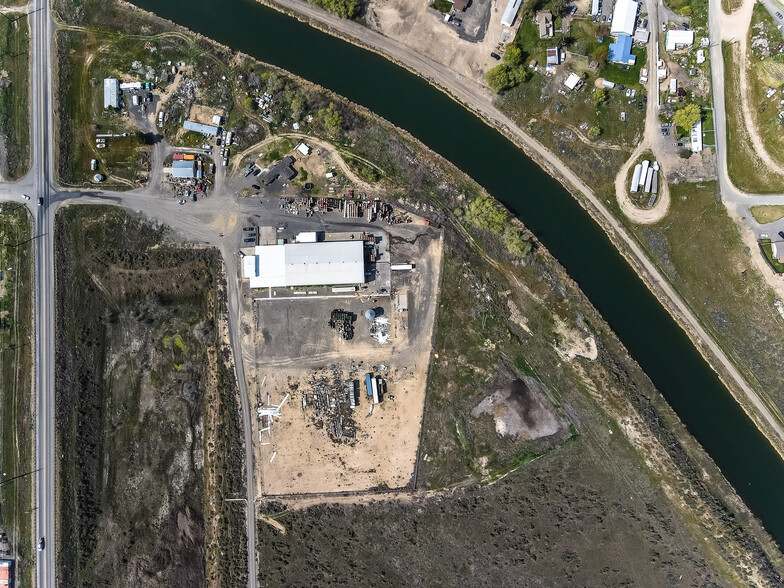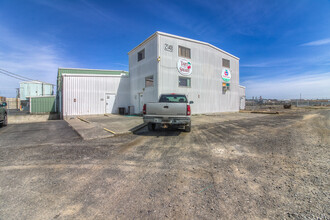
2148 W Wa-26 Hwy
This feature is unavailable at the moment.
We apologize, but the feature you are trying to access is currently unavailable. We are aware of this issue and our team is working hard to resolve the matter.
Please check back in a few minutes. We apologize for the inconvenience.
- LoopNet Team
thank you

Your email has been sent!
2148 W Wa-26 Hwy
18,640 SF Industrial Building Othello, WA 99344 £1,448,322 (£78/SF)



Executive Summary
Prime property offering many opportunities for your business ventures. 18,640 square
foot metal frame industrial building situated on 5 acres. The main shop spans a total of
11,840 square feet and a secondary shop measuring 4,800 square feet, this property is
suitable for a multitude of industrial needs. Within the main shop, it also consists of
1,480 square feet of cold room and a standalone 600 square foot freezer on the exterior
to accommodate perishable goods with precision temperature control. A generous
ceiling height of 28 feet ensures ample vertical space for equipment, inventory, and
machinery, allowing for seamless maneuverability within the premises. Power is a 3-
phase electrical system delivering 300 Amps at 480 Volts, empowering your operations
with reliability and efficiency. Accessing the facility is effortless with a 14-foot exterior
door and a 12-foot interior door, facilitating smooth ingress and egress of goods and
equipment. Gas heater in the main shop and installation of new LED lights. The inclusion
of floor drains which is beneficial to users with food processing. Loading and unloading
operations are streamlined with an exterior loading dock in addition to two more
loading docks, optimizing logistical workflows and minimizing turnaround times.
Additionally, three-level office building totaling 1,872 square feet provides
administrative space for managerial functions, meetings, and client interactions,
seamlessly integrating office operations with industrial activities.
foot metal frame industrial building situated on 5 acres. The main shop spans a total of
11,840 square feet and a secondary shop measuring 4,800 square feet, this property is
suitable for a multitude of industrial needs. Within the main shop, it also consists of
1,480 square feet of cold room and a standalone 600 square foot freezer on the exterior
to accommodate perishable goods with precision temperature control. A generous
ceiling height of 28 feet ensures ample vertical space for equipment, inventory, and
machinery, allowing for seamless maneuverability within the premises. Power is a 3-
phase electrical system delivering 300 Amps at 480 Volts, empowering your operations
with reliability and efficiency. Accessing the facility is effortless with a 14-foot exterior
door and a 12-foot interior door, facilitating smooth ingress and egress of goods and
equipment. Gas heater in the main shop and installation of new LED lights. The inclusion
of floor drains which is beneficial to users with food processing. Loading and unloading
operations are streamlined with an exterior loading dock in addition to two more
loading docks, optimizing logistical workflows and minimizing turnaround times.
Additionally, three-level office building totaling 1,872 square feet provides
administrative space for managerial functions, meetings, and client interactions,
seamlessly integrating office operations with industrial activities.
Taxes & Operating Expenses (Actual - 2024) Click Here to Access |
Annual | Annual Per SF |
|---|---|---|
| Taxes |
-

|
-

|
| Operating Expenses |
-

|
-

|
| Total Expenses |
$99,999

|
$9.99

|
Taxes & Operating Expenses (Actual - 2024) Click Here to Access
| Taxes | |
|---|---|
| Annual | - |
| Annual Per SF | - |
| Operating Expenses | |
|---|---|
| Annual | - |
| Annual Per SF | - |
| Total Expenses | |
|---|---|
| Annual | $99,999 |
| Annual Per SF | $9.99 |
Property Facts
| Price | £1,448,322 | Number of Floors | 1 |
| Price Per SF | £78 | Year Built | 1985 |
| Sale Type | Owner User | Tenancy | Single |
| Property Type | Industrial | Parking Ratio | 0.24/1,000 SF |
| Property Subtype | Food Processing | Clear Ceiling Height | 28 ft |
| Building Class | C | No. Dock-High Doors/Loading | 1 |
| Lot Size | 5.00 AC | Level Access Doors | 2 |
| Rentable Building Area | 18,640 SF |
| Price | £1,448,322 |
| Price Per SF | £78 |
| Sale Type | Owner User |
| Property Type | Industrial |
| Property Subtype | Food Processing |
| Building Class | C |
| Lot Size | 5.00 AC |
| Rentable Building Area | 18,640 SF |
| Number of Floors | 1 |
| Year Built | 1985 |
| Tenancy | Single |
| Parking Ratio | 0.24/1,000 SF |
| Clear Ceiling Height | 28 ft |
| No. Dock-High Doors/Loading | 1 |
| Level Access Doors | 2 |
1 of 1
PROPERTY TAXES
| Parcel Number | 1529030680710 | Improvements Assessment | £338,229 (2023) |
| Land Assessment | £177,261 (2023) | Total Assessment | £515,490 (2023) |
PROPERTY TAXES
Parcel Number
1529030680710
Land Assessment
£177,261 (2023)
Improvements Assessment
£338,229 (2023)
Total Assessment
£515,490 (2023)
zoning
| Zoning Code | Industrial |
| Industrial |
1 of 48
VIDEOS
3D TOUR
PHOTOS
STREET VIEW
STREET
MAP
1 of 1
Presented by

2148 W Wa-26 Hwy
Already a member? Log In
Hmm, there seems to have been an error sending your message. Please try again.
Thanks! Your message was sent.



