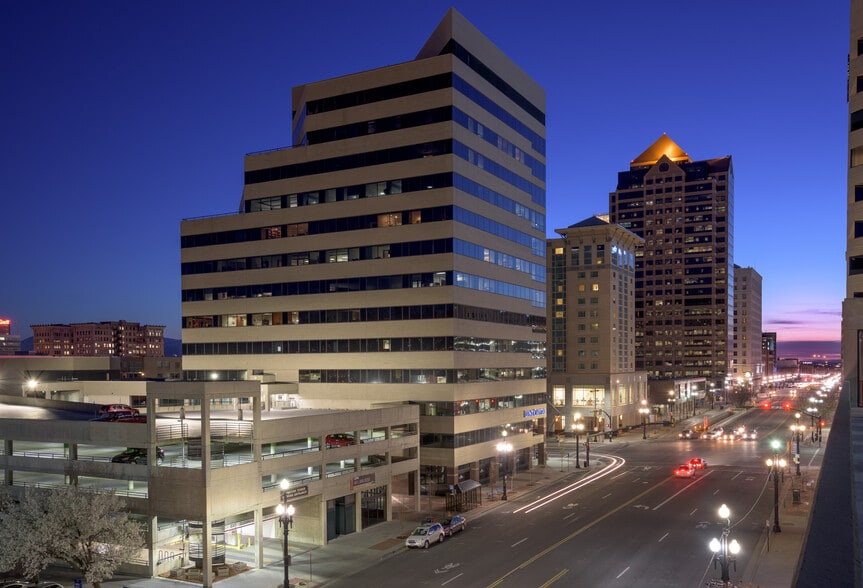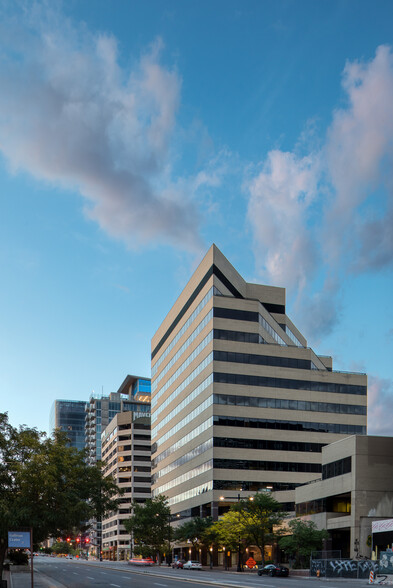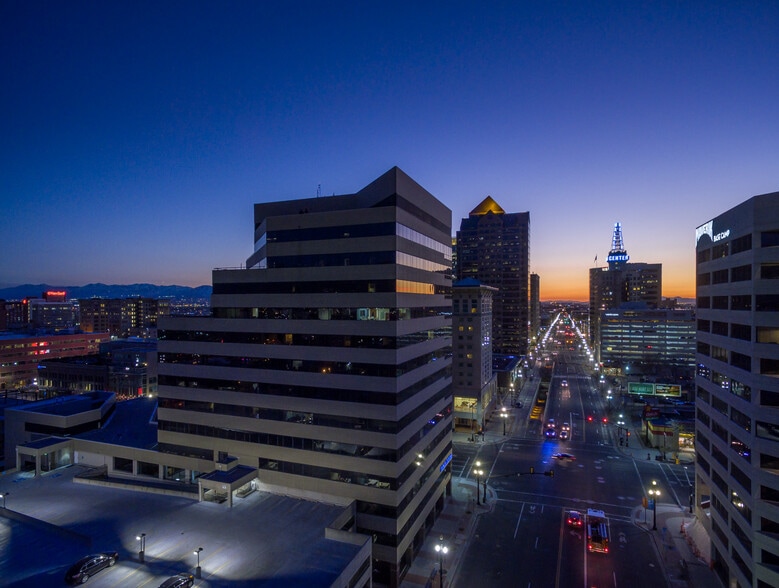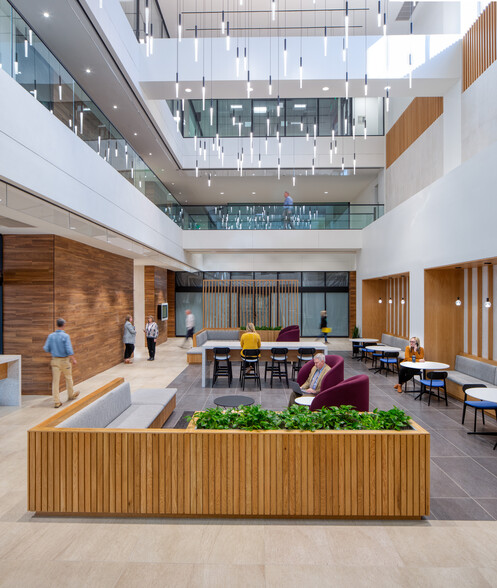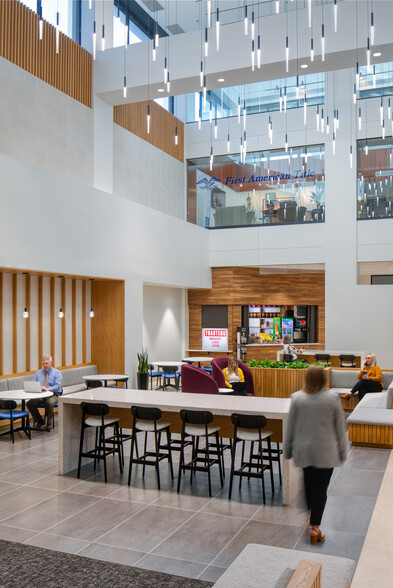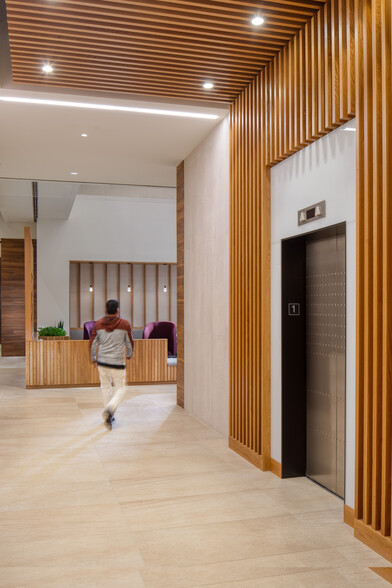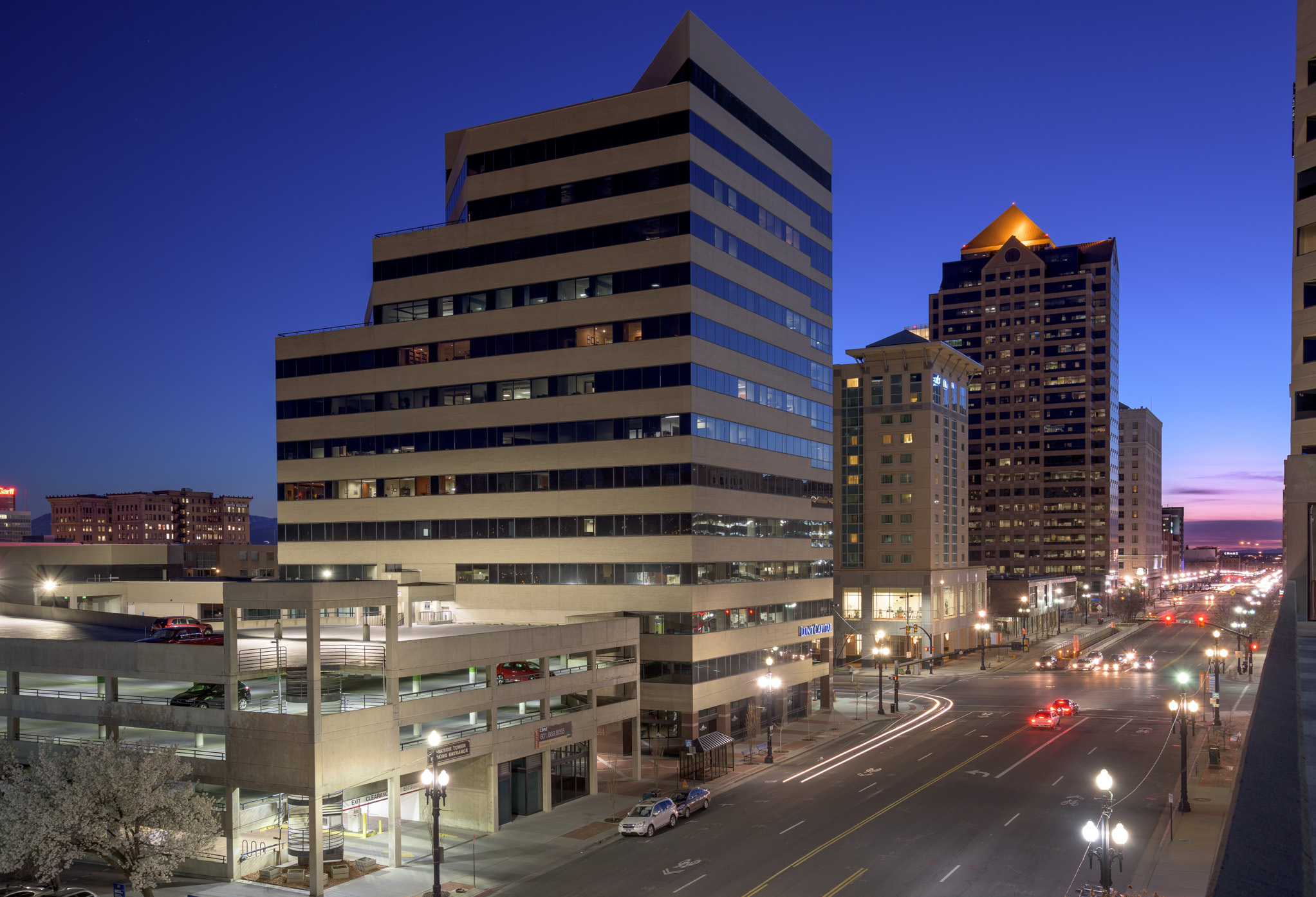HIGHLIGHTS
- CBRE is please to present suites for lease ranging from 775 RSF to 37,456 RSF.
- Recent upgrades include new exterior renovations and the main lobby renovated in Q4 2021.
- The on-site fitness center and shower/locker rooms are available for tenants use.
- Tenants of the office building benefit from on-site property management.
ALL AVAILABLE SPACES(11)
Display Rent as
- SPACE
- SIZE
- TERM
- RENT
- SPACE USE
- CONDITION
- AVAILABLE
- Rate includes utilities, building services and property expenses
- Rate includes utilities, building services and property expenses
- Rate includes utilities, building services and property expenses
- Mostly Open Floor Plan Layout
- Mostly Open Plan
- Fully Built-Out as Standard Office
- Can be combined with additional space(s) for up to 14,793 SF of adjacent space
- Rate includes utilities, building services and property expenses
- Mostly Open Floor Plan Layout
- Mostly Open Plan
- Fully Built-Out as Standard Office
- Can be combined with additional space(s) for up to 14,793 SF of adjacent space
- Rate includes utilities, building services and property expenses
- Mostly Open Floor Plan Layout
- Fully Built-Out as Standard Office
- Mostly Open Plan
- Rate includes utilities, building services and property expenses
- Open Floor Plan Layout
- Fully Built-Out as Standard Office
- Open plan
Seventh floor office suite with plenty of light.
- Rate includes utilities, building services and property expenses
- Open Floor Plan Layout
- Natural Light
- Fully Built-Out as Standard Office
- Corner Space
- Open plan
- Rate includes utilities, building services and property expenses
- Office intensive layout
- Fully Built-Out as Standard Office
- Private Offices
- Rate includes utilities, building services and property expenses
- Office intensive layout
- Fully Built-Out as Standard Office
- Private Offices
- Rate includes utilities, building services and property expenses
- Mostly Open Floor Plan Layout
- Space is in Excellent Condition
- Elevator Access
- Balcony
- Open plan
- Fully Built-Out as Standard Office
- Conference Rooms
- Reception Area
- Print/Copy Room
- Private Restrooms
| Space | Size | Term | Rent | Space Use | Condition | Available |
| 1st Floor | 1,819 SF | Negotiable | £24.18 /SF/PA | Office | - | 60 Days |
| 1st Floor, Ste Cafe | 388 SF | Negotiable | Upon Application | Retail | - | 60 Days |
| 3rd Floor, Ste B | 4,428 SF | Negotiable | £24.18 /SF/PA | Office | - | Now |
| 4th Floor, Ste 400 | 3,444 SF | Negotiable | £24.18 /SF/PA | Office | Full Build-Out | Now |
| 4th Floor, Ste 420 | 11,349 SF | Negotiable | £24.18 /SF/PA | Office | Full Build-Out | Now |
| 5th Floor, Ste 575 | 775 SF | Negotiable | £24.18 /SF/PA | Office | Full Build-Out | 60 Days |
| 7th Floor, Ste 700 | 1,867 SF | Negotiable | £24.18 /SF/PA | Office | Full Build-Out | 60 Days |
| 7th Floor, Ste 750 | 5,797 SF | Negotiable | £24.18 /SF/PA | Office | Full Build-Out | Now |
| 8th Floor, Ste 825 | 9,460 SF | Negotiable | £24.18 /SF/PA | Office | Full Build-Out | Now |
| 9th Floor, Ste 930 | 1,189 SF | Negotiable | £24.18 /SF/PA | Office | Full Build-Out | Now |
| 12th Floor, Ste 12-C3 | 4,930 SF | Negotiable | £24.18 /SF/PA | Office | Full Build-Out | Now |
1st Floor
| Size |
| 1,819 SF |
| Term |
| Negotiable |
| Rent |
| £24.18 /SF/PA |
| Space Use |
| Office |
| Condition |
| - |
| Available |
| 60 Days |
1st Floor, Ste Cafe
| Size |
| 388 SF |
| Term |
| Negotiable |
| Rent |
| Upon Application |
| Space Use |
| Retail |
| Condition |
| - |
| Available |
| 60 Days |
3rd Floor, Ste B
| Size |
| 4,428 SF |
| Term |
| Negotiable |
| Rent |
| £24.18 /SF/PA |
| Space Use |
| Office |
| Condition |
| - |
| Available |
| Now |
4th Floor, Ste 400
| Size |
| 3,444 SF |
| Term |
| Negotiable |
| Rent |
| £24.18 /SF/PA |
| Space Use |
| Office |
| Condition |
| Full Build-Out |
| Available |
| Now |
4th Floor, Ste 420
| Size |
| 11,349 SF |
| Term |
| Negotiable |
| Rent |
| £24.18 /SF/PA |
| Space Use |
| Office |
| Condition |
| Full Build-Out |
| Available |
| Now |
5th Floor, Ste 575
| Size |
| 775 SF |
| Term |
| Negotiable |
| Rent |
| £24.18 /SF/PA |
| Space Use |
| Office |
| Condition |
| Full Build-Out |
| Available |
| 60 Days |
7th Floor, Ste 700
| Size |
| 1,867 SF |
| Term |
| Negotiable |
| Rent |
| £24.18 /SF/PA |
| Space Use |
| Office |
| Condition |
| Full Build-Out |
| Available |
| 60 Days |
7th Floor, Ste 750
| Size |
| 5,797 SF |
| Term |
| Negotiable |
| Rent |
| £24.18 /SF/PA |
| Space Use |
| Office |
| Condition |
| Full Build-Out |
| Available |
| Now |
8th Floor, Ste 825
| Size |
| 9,460 SF |
| Term |
| Negotiable |
| Rent |
| £24.18 /SF/PA |
| Space Use |
| Office |
| Condition |
| Full Build-Out |
| Available |
| Now |
9th Floor, Ste 930
| Size |
| 1,189 SF |
| Term |
| Negotiable |
| Rent |
| £24.18 /SF/PA |
| Space Use |
| Office |
| Condition |
| Full Build-Out |
| Available |
| Now |
12th Floor, Ste 12-C3
| Size |
| 4,930 SF |
| Term |
| Negotiable |
| Rent |
| £24.18 /SF/PA |
| Space Use |
| Office |
| Condition |
| Full Build-Out |
| Available |
| Now |
PROPERTY OVERVIEW
The building’s exterior is comprised of brick and glass and features a newly enhanced building entrance with landscaping that highlights the main entryway. A parking structure lies east of the building with a 2/1,000 parking ratio. Amenities include an on-site café, fitness facility and shared tenant conference room. Second + State was most recently renovated in 2021 and 2022, creating an inviting main floor atrium and lobby, updated floor elevator lobbies, an updated high-tech training and conference room, refurbished tenant lounge and a renovated fitness center with high performance training equipment and inspiring wall murals. Second + State has maintained solid tenancy throughout the years and remains a consistent favorite for tenants interested in the downtown area.
- Atrium
- Banking
- Bus Route
- Controlled Access
- Commuter Rail
- Conferencing Facility
- Convenience Store
- Gym
- Food Court
- Catering Service
- Property Manager on Site
- Restaurant
- Kitchen
- Bicycle Storage
- High Ceilings
- Plug & Play
- Reception
- Shower Facilities
- Air Conditioning
- Balcony
PROPERTY FACTS
SELECT TENANTS
- FLOOR
- TENANT NAME
- INDUSTRY
- 6th
- Bautista Booth Parkinson PLLC
- Professional, Scientific, and Technical Services
- 8th
- Chapman & Cutler LLP
- Professional, Scientific, and Technical Services
- 9th
- Eisenberg Gilchrist & Cutt
- Professional, Scientific, and Technical Services
- Multiple
- Fabian VanCott
- Professional, Scientific, and Technical Services
- 1st
- Lunt Capital
- Finance and Insurance
- 5th
- Rocky Mountain Advisory
- Professional, Scientific, and Technical Services
- 4th
- Sedgwick
- Finance and Insurance
- 8th
- Squire Pinnock
- Service type
- 10th
- WebBank
- Finance and Insurance
MARKETING BROCHURE
NEARBY AMENITIES
RESTAURANTS |
|||
|---|---|---|---|
| DP Cheesesteaks | Cheesesteaks | £ | 3 min walk |
| Este Pizzeria | Italian | £ | 3 min walk |
| The Copper Onion | American | ££ | 3 min walk |
| On Broadway Deli | Deli | £ | 3 min walk |
| Mollie and Ollie | Asian | ££ | 5 min walk |
| Toasters | Sandwiches | £ | 5 min walk |
RETAIL |
||
|---|---|---|
| FedEx Office | Business/Copy/Postal Services | 3 min walk |
| Forever 21 | Unisex Apparel | 6 min walk |
ABOUT DOWNTOWN SALT LAKE CITY
Downtown Salt Lake City though small geographically, is the largest office node in Salt Lake City in terms of inventory. Covering the center of downtown Salt Lake City, it stretches three blocks east of the Salt Palace Convention Center and four blocks south of South Temple Street. Downtown is home to several of the largest and most iconic buildings in Salt Lake City, including the Wells Fargo Center and Key Bank Tower.
Downtown is the premier office area in Salt Lake City, with the majority of space being high-end. Some of the largest tenants are major financial institutions, including Wells Fargo, Zions Bancorporation, and Goldman Sachs, as well as law firms. The primary arterials in the area are Main and State streets, where most of the largest buildings are located. Public transportation in downtown is abundant, with numerous TRAX light rail stations connecting with a transfer spot with the FrontRunner train about a mile east.
After several years with no development, construction has picked up, which will likely put upward pressure on the vacancy rate that is already above the metro’s average.
LEASING TEAM
Nadia Letey, Senior Vice President
Nadia seeks to understand the needs of her prospective tenants and then presents them with the right opportunities. Her sales and marketing background helps her not only understand what clients want, but provide input on how to improve the marketability of their properties.
Ms. Letey is best known for her meticulous attention to detail and her flawless follow through on client assignments. She started her real estate career as a Client Services Specialist and has expanded on that role to work with many high profile real estate owners, including KBS Realty, Hines, The Boyer Company, Westport Capital Partners, Security National Life, and Hamilton Partners. She has also represented numerous tenants, such as Ivanti, Progrexion, LendingClub, Dealertrack and Yardi.
Roman Bernardo, Senior Associate
Specializing in owner and occupier representation along the Wasatch Front, Roman has a zest for building relationships and identifying strategic opportunities for his clients. His proficiency in analytics and financial quantitative data equips him with the tools to provide efficient, timely and trusted advisory services. Roman is renowned for his unparalleled knowledge of the Salt Lake City central business district and his keen insight into market dynamics. This knowledge base coupled with his unwavering character have led to his success in closing some of the most impactful real estate deals in our capitol city to date.
Clients Represented:
Select Health
Branded Entertainment Network
Rand Construction
WSP
Greenberg Traurig
Mastercard
Lennar
Cascade Energy
McKinstry
Upfront Healthcare
Wasatch Peaks Ranch
Alation
Scott Wilmarth, Executive Vice President
During his tenure at CBRE, Mr. Wilmarth has been recognized as one of the top five commercial real estate professionals. He has also been recognized by CBRE as a top producer nationally and worldwide, an honor typically held by professionals in New York or San Francisco.
With extensive experience in tenant representation, Mr. Wilmarth has developed his own unique style as a perceptive deal maker with a straightforward, no-nonsense approach clients have come to trust. His sound judgment and skill in asking the right questions make Scott a close, trusted advisor and core team member in some of the largest transactions to ever occur in Salt Lake City. From national firms like Snell & Wilmer to large local firms like Jones Waldo, Scott Wilmarth knows how to navigate any size transaction with skill and poise.
ABOUT THE OWNER
OTHER PROPERTIES IN THE KBS PORTFOLIO
ABOUT THE ARCHITECT




