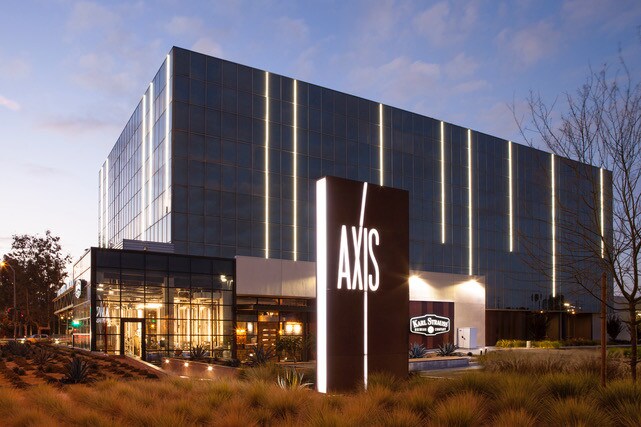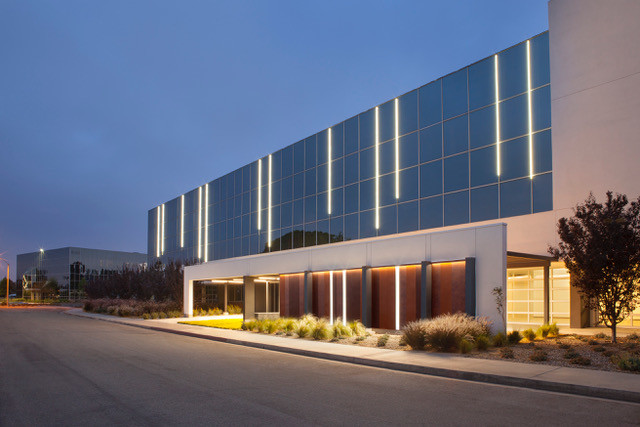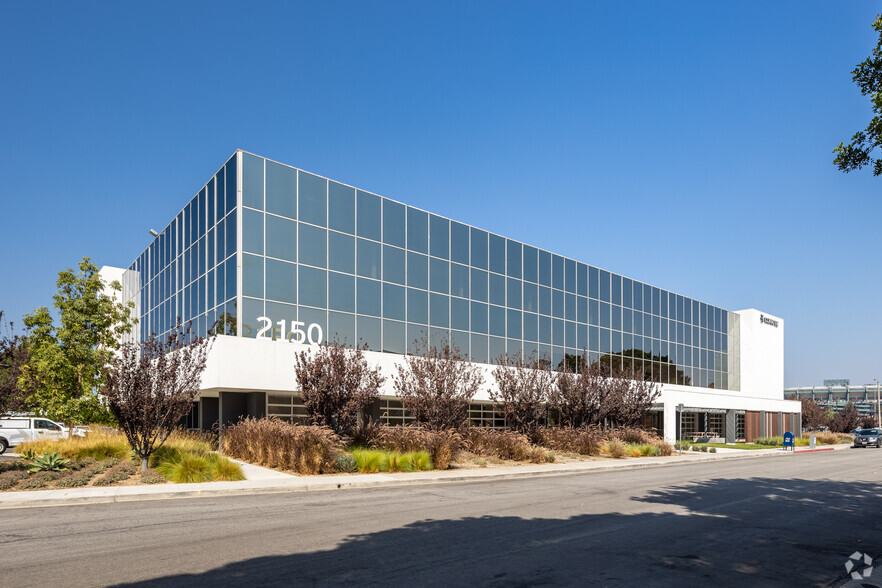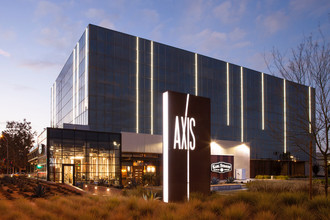
This feature is unavailable at the moment.
We apologize, but the feature you are trying to access is currently unavailable. We are aware of this issue and our team is working hard to resolve the matter.
Please check back in a few minutes. We apologize for the inconvenience.
- LoopNet Team
thank you

Your email has been sent!
Park Highlights
- 5/1,000 parking, ample street and surface parking
- Tenant spaces designed with indoor/outdoor accessibility
- Nearby amenities include Angel Stadium, Honda Center, The Grove, Disneyland, regional malls and Anaheim Convention Center
- Immediately adjacent to the 57 Freeway with easy access to the 5 & 22 Freeways
- Exercise facilities, outdoor wi-fi, outdoor conference areas, and onsite brewery
- EV Charging
PARK FACTS
all available spaces(17)
Display Rent as
- Space
- Size
- Term
- Rent
- Space Use
- Condition
- Available
- Fits 11 - 34 People
Full floor opportunity that can come fully furnished with building top signage. Call for details.
- Fully Built-Out as Standard Office
- Fits 45 - 143 People
| Space | Size | Term | Rent | Space Use | Condition | Available |
| 1st Floor, Ste 104 | 4,160 SF | Negotiable | Upon Application Upon Application Upon Application Upon Application Upon Application Upon Application | Office | - | Now |
| 3rd Floor, Ste 300 | 17,850 SF | Negotiable | Upon Application Upon Application Upon Application Upon Application Upon Application Upon Application | Office | Full Build-Out | Now |
2121 Towne Centre Pl - 1st Floor - Ste 104
2121 Towne Centre Pl - 3rd Floor - Ste 300
- Space
- Size
- Term
- Rent
- Space Use
- Condition
- Available
White boxed.
- Fits 13 - 40 People
- Can be combined with additional space(s) for up to 17,793 SF of adjacent space
- Space is in Excellent Condition
- Fits 33 - 104 People
- Can be combined with additional space(s) for up to 17,793 SF of adjacent space
Highly upgraded market ready suite featuring dedicated reception with open break area concept, large glass conference room, small conference room, six perimeter offices, work room and large open area. Potential to be fully furnished.
- Fully Built-Out as Standard Office
- 6 Private Offices
- Can be combined with additional space(s) for up to 13,748 SF of adjacent space
- Fits 14 - 44 People
- 2 Conference Rooms
- Reception Area
Move-in ready spec suite. Features 3 offices, conference room, reception, break area and open area
- Fully Built-Out as Standard Office
- Fits 6 - 17 People
- Conference Rooms
- Reception Area
- Mostly Open Floor Plan Layout
- 3 Private Offices
- Can be combined with additional space(s) for up to 13,748 SF of adjacent space
Improvements to suit. Contiguous to Suite 350 for 8,289 RSF
- Fits 16 - 50 People
- Can be combined with additional space(s) for up to 13,748 SF of adjacent space
Five (5) private window offices, one (1) interior office, conference room, reception area, kitchen/break room and two (2) areas that offer movable office walls that provide (3) additional private work spaces. Call To Show.
- Fully Built-Out as Standard Office
- 6 Private Offices
- Can be combined with additional space(s) for up to 6,327 SF of adjacent space
- Kitchen
- Fits 8 - 25 People
- Conference Rooms
- Reception Area
Reception area, 3 window offices, kitchen, and open work area. Move-in ready, furniture available.
- Fully Built-Out as Standard Office
- Fits 6 - 17 People
- Reception Area
- Mostly Open Floor Plan Layout
- 3 Private Offices
- Kitchen
Corner location with ample window line, five perimeter offices, dedicated reception, open break, storage, and large training center.
- Fully Built-Out as Standard Office
- 5 Private Offices
- Can be combined with additional space(s) for up to 6,327 SF of adjacent space
- Corner Space
- Fits 9 - 27 People
- Conference Rooms
- Reception Area
- Secure Storage
| Space | Size | Term | Rent | Space Use | Condition | Available |
| 2nd Floor, Ste 200 | 4,884 SF | Negotiable | Upon Application Upon Application Upon Application Upon Application Upon Application Upon Application | Office | Shell Space | Now |
| 2nd Floor, Ste 250 | 12,909 SF | Negotiable | Upon Application Upon Application Upon Application Upon Application Upon Application Upon Application | Office | - | Now |
| 3rd Floor, Ste 300 | 5,459 SF | Negotiable | Upon Application Upon Application Upon Application Upon Application Upon Application Upon Application | Office | Full Build-Out | 30 Days |
| 3rd Floor, Ste 350 | 2,073 SF | Negotiable | Upon Application Upon Application Upon Application Upon Application Upon Application Upon Application | Office | Full Build-Out | Now |
| 3rd Floor, Ste 375 | 6,216 SF | 3-5 Years | Upon Application Upon Application Upon Application Upon Application Upon Application Upon Application | Office | Full Build-Out | Now |
| 5th Floor, Ste 500/510 | 3,029 SF | Negotiable | Upon Application Upon Application Upon Application Upon Application Upon Application Upon Application | Office | Full Build-Out | Now |
| 5th Floor, Ste 560 | 2,012 SF | Negotiable | Upon Application Upon Application Upon Application Upon Application Upon Application Upon Application | Office | Full Build-Out | Now |
| 5th Floor, Ste 585 | 3,298 SF | Negotiable | Upon Application Upon Application Upon Application Upon Application Upon Application Upon Application | Office | Full Build-Out | Now |
2390 E Orangewood Ave - 2nd Floor - Ste 200
2390 E Orangewood Ave - 2nd Floor - Ste 250
2390 E Orangewood Ave - 3rd Floor - Ste 300
2390 E Orangewood Ave - 3rd Floor - Ste 350
2390 E Orangewood Ave - 3rd Floor - Ste 375
2390 E Orangewood Ave - 5th Floor - Ste 500/510
2390 E Orangewood Ave - 5th Floor - Ste 560
2390 E Orangewood Ave - 5th Floor - Ste 585
- Space
- Size
- Term
- Rent
- Space Use
- Condition
- Available
Full Floor available. Mostly open plan with (13) interior offices (some meeting rooms), five (5) window offices or meeting rooms, conference room, small open kitchen area, IT/work room and large open work area. Upgraded finishes with open ceiling throughout open area.
- Fully Built-Out as Standard Office
- Fits 43 - 137 People
- 1 Conference Room
- Exposed Ceiling
- Mostly Open Floor Plan Layout
- 18 Private Offices
- Kitchen
| Space | Size | Term | Rent | Space Use | Condition | Available |
| 2nd Floor, Ste 200 | 17,015 SF | Negotiable | Upon Application Upon Application Upon Application Upon Application Upon Application Upon Application | Office | Full Build-Out | 01/04/2025 |
2170 Towne Centre Pl - 2nd Floor - Ste 200
- Space
- Size
- Term
- Rent
- Space Use
- Condition
- Available
Double door elevator identity featuring high image improvements throughout. Can be combined for full floor opportunity.
- Fits 20 - 64 People
- Elevator Access
- Can be combined with additional space(s) for up to 17,383 SF of adjacent space
- Fits 6 - 18 People
- Can be combined with additional space(s) for up to 17,383 SF of adjacent space
- Fits 9 - 29 People
- Can be combined with additional space(s) for up to 17,383 SF of adjacent space
- Fits 4 - 13 People
- Can be combined with additional space(s) for up to 17,383 SF of adjacent space
- Fits 6 - 17 People
- Can be combined with additional space(s) for up to 17,383 SF of adjacent space
| Space | Size | Term | Rent | Space Use | Condition | Available |
| 3rd Floor, Ste 300 | 7,915 SF | Negotiable | Upon Application Upon Application Upon Application Upon Application Upon Application Upon Application | Office | - | Now |
| 3rd Floor, Ste 303 | 2,215 SF | Negotiable | Upon Application Upon Application Upon Application Upon Application Upon Application Upon Application | Office | Full Build-Out | Now |
| 3rd Floor, Ste 310 | 3,592 SF | Negotiable | Upon Application Upon Application Upon Application Upon Application Upon Application Upon Application | Office | Full Build-Out | Now |
| 3rd Floor, Ste 312 | 1,586 SF | Negotiable | Upon Application Upon Application Upon Application Upon Application Upon Application Upon Application | Office | Full Build-Out | Now |
| 3rd Floor, Ste 314 | 2,075 SF | Negotiable | Upon Application Upon Application Upon Application Upon Application Upon Application Upon Application | Office | Full Build-Out | Now |
2190 Towne Centre Pl - 3rd Floor - Ste 300
2190 Towne Centre Pl - 3rd Floor - Ste 303
2190 Towne Centre Pl - 3rd Floor - Ste 310
2190 Towne Centre Pl - 3rd Floor - Ste 312
2190 Towne Centre Pl - 3rd Floor - Ste 314
- Space
- Size
- Term
- Rent
- Space Use
- Condition
- Available
- Fits 45 - 144 People
| Space | Size | Term | Rent | Space Use | Condition | Available |
| 3rd Floor, Ste 300 | 17,947 SF | Negotiable | Upon Application Upon Application Upon Application Upon Application Upon Application Upon Application | Office | - | Now |
2150 Towne Centre Pl - 3rd Floor - Ste 300
2121 Towne Centre Pl - 1st Floor - Ste 104
| Size | 4,160 SF |
| Term | Negotiable |
| Rent | Upon Application |
| Space Use | Office |
| Condition | - |
| Available | Now |
- Fits 11 - 34 People
2121 Towne Centre Pl - 3rd Floor - Ste 300
| Size | 17,850 SF |
| Term | Negotiable |
| Rent | Upon Application |
| Space Use | Office |
| Condition | Full Build-Out |
| Available | Now |
Full floor opportunity that can come fully furnished with building top signage. Call for details.
- Fully Built-Out as Standard Office
- Fits 45 - 143 People
2390 E Orangewood Ave - 2nd Floor - Ste 200
| Size | 4,884 SF |
| Term | Negotiable |
| Rent | Upon Application |
| Space Use | Office |
| Condition | Shell Space |
| Available | Now |
White boxed.
- Fits 13 - 40 People
- Space is in Excellent Condition
- Can be combined with additional space(s) for up to 17,793 SF of adjacent space
2390 E Orangewood Ave - 2nd Floor - Ste 250
| Size | 12,909 SF |
| Term | Negotiable |
| Rent | Upon Application |
| Space Use | Office |
| Condition | - |
| Available | Now |
- Fits 33 - 104 People
- Can be combined with additional space(s) for up to 17,793 SF of adjacent space
2390 E Orangewood Ave - 3rd Floor - Ste 300
| Size | 5,459 SF |
| Term | Negotiable |
| Rent | Upon Application |
| Space Use | Office |
| Condition | Full Build-Out |
| Available | 30 Days |
Highly upgraded market ready suite featuring dedicated reception with open break area concept, large glass conference room, small conference room, six perimeter offices, work room and large open area. Potential to be fully furnished.
- Fully Built-Out as Standard Office
- Fits 14 - 44 People
- 6 Private Offices
- 2 Conference Rooms
- Can be combined with additional space(s) for up to 13,748 SF of adjacent space
- Reception Area
2390 E Orangewood Ave - 3rd Floor - Ste 350
| Size | 2,073 SF |
| Term | Negotiable |
| Rent | Upon Application |
| Space Use | Office |
| Condition | Full Build-Out |
| Available | Now |
Move-in ready spec suite. Features 3 offices, conference room, reception, break area and open area
- Fully Built-Out as Standard Office
- Mostly Open Floor Plan Layout
- Fits 6 - 17 People
- 3 Private Offices
- Conference Rooms
- Can be combined with additional space(s) for up to 13,748 SF of adjacent space
- Reception Area
2390 E Orangewood Ave - 3rd Floor - Ste 375
| Size | 6,216 SF |
| Term | 3-5 Years |
| Rent | Upon Application |
| Space Use | Office |
| Condition | Full Build-Out |
| Available | Now |
Improvements to suit. Contiguous to Suite 350 for 8,289 RSF
- Fits 16 - 50 People
- Can be combined with additional space(s) for up to 13,748 SF of adjacent space
2390 E Orangewood Ave - 5th Floor - Ste 500/510
| Size | 3,029 SF |
| Term | Negotiable |
| Rent | Upon Application |
| Space Use | Office |
| Condition | Full Build-Out |
| Available | Now |
Five (5) private window offices, one (1) interior office, conference room, reception area, kitchen/break room and two (2) areas that offer movable office walls that provide (3) additional private work spaces. Call To Show.
- Fully Built-Out as Standard Office
- Fits 8 - 25 People
- 6 Private Offices
- Conference Rooms
- Can be combined with additional space(s) for up to 6,327 SF of adjacent space
- Reception Area
- Kitchen
2390 E Orangewood Ave - 5th Floor - Ste 560
| Size | 2,012 SF |
| Term | Negotiable |
| Rent | Upon Application |
| Space Use | Office |
| Condition | Full Build-Out |
| Available | Now |
Reception area, 3 window offices, kitchen, and open work area. Move-in ready, furniture available.
- Fully Built-Out as Standard Office
- Mostly Open Floor Plan Layout
- Fits 6 - 17 People
- 3 Private Offices
- Reception Area
- Kitchen
2390 E Orangewood Ave - 5th Floor - Ste 585
| Size | 3,298 SF |
| Term | Negotiable |
| Rent | Upon Application |
| Space Use | Office |
| Condition | Full Build-Out |
| Available | Now |
Corner location with ample window line, five perimeter offices, dedicated reception, open break, storage, and large training center.
- Fully Built-Out as Standard Office
- Fits 9 - 27 People
- 5 Private Offices
- Conference Rooms
- Can be combined with additional space(s) for up to 6,327 SF of adjacent space
- Reception Area
- Corner Space
- Secure Storage
2170 Towne Centre Pl - 2nd Floor - Ste 200
| Size | 17,015 SF |
| Term | Negotiable |
| Rent | Upon Application |
| Space Use | Office |
| Condition | Full Build-Out |
| Available | 01/04/2025 |
Full Floor available. Mostly open plan with (13) interior offices (some meeting rooms), five (5) window offices or meeting rooms, conference room, small open kitchen area, IT/work room and large open work area. Upgraded finishes with open ceiling throughout open area.
- Fully Built-Out as Standard Office
- Mostly Open Floor Plan Layout
- Fits 43 - 137 People
- 18 Private Offices
- 1 Conference Room
- Kitchen
- Exposed Ceiling
2190 Towne Centre Pl - 3rd Floor - Ste 300
| Size | 7,915 SF |
| Term | Negotiable |
| Rent | Upon Application |
| Space Use | Office |
| Condition | - |
| Available | Now |
Double door elevator identity featuring high image improvements throughout. Can be combined for full floor opportunity.
- Fits 20 - 64 People
- Can be combined with additional space(s) for up to 17,383 SF of adjacent space
- Elevator Access
2190 Towne Centre Pl - 3rd Floor - Ste 303
| Size | 2,215 SF |
| Term | Negotiable |
| Rent | Upon Application |
| Space Use | Office |
| Condition | Full Build-Out |
| Available | Now |
- Fits 6 - 18 People
- Can be combined with additional space(s) for up to 17,383 SF of adjacent space
2190 Towne Centre Pl - 3rd Floor - Ste 310
| Size | 3,592 SF |
| Term | Negotiable |
| Rent | Upon Application |
| Space Use | Office |
| Condition | Full Build-Out |
| Available | Now |
- Fits 9 - 29 People
- Can be combined with additional space(s) for up to 17,383 SF of adjacent space
2190 Towne Centre Pl - 3rd Floor - Ste 312
| Size | 1,586 SF |
| Term | Negotiable |
| Rent | Upon Application |
| Space Use | Office |
| Condition | Full Build-Out |
| Available | Now |
- Fits 4 - 13 People
- Can be combined with additional space(s) for up to 17,383 SF of adjacent space
2190 Towne Centre Pl - 3rd Floor - Ste 314
| Size | 2,075 SF |
| Term | Negotiable |
| Rent | Upon Application |
| Space Use | Office |
| Condition | Full Build-Out |
| Available | Now |
- Fits 6 - 17 People
- Can be combined with additional space(s) for up to 17,383 SF of adjacent space
2150 Towne Centre Pl - 3rd Floor - Ste 300
| Size | 17,947 SF |
| Term | Negotiable |
| Rent | Upon Application |
| Space Use | Office |
| Condition | - |
| Available | Now |
- Fits 45 - 144 People
Park Overview
AXIS Advantage. A new generation of office campus, AXIS is inspiring and energetic. The campus represents a new way to work with a focus on effectiveness, not just efficiency. AXIS tenants will collaborate, make connections, think, socialize and be inspired by their surroundings. From start-ups to Fortune 500 companies, your office speaks volumes about your brand. With AXIS, define your company as progressive and forward thinking. Promote collaboration and efficiency in the workplace. Recruit the best talent. AXIS is the newway to work in Orange County. Be a part of the new way to work. AXIS.
- Conferencing Facility
- Courtyard
- Restaurant
Presented by

AXIS Anaheim | Anaheim, CA 92806
Hmm, there seems to have been an error sending your message. Please try again.
Thanks! Your message was sent.













