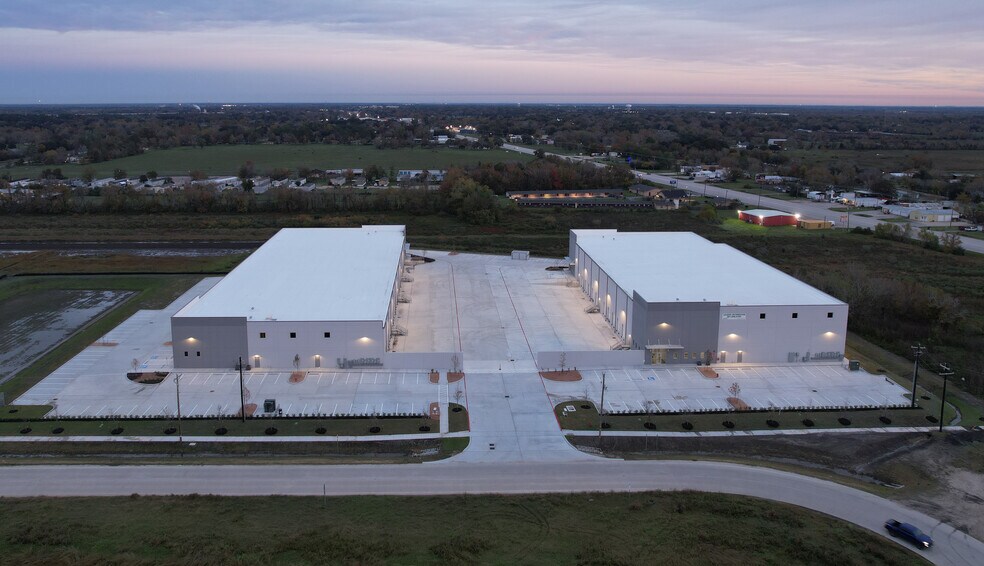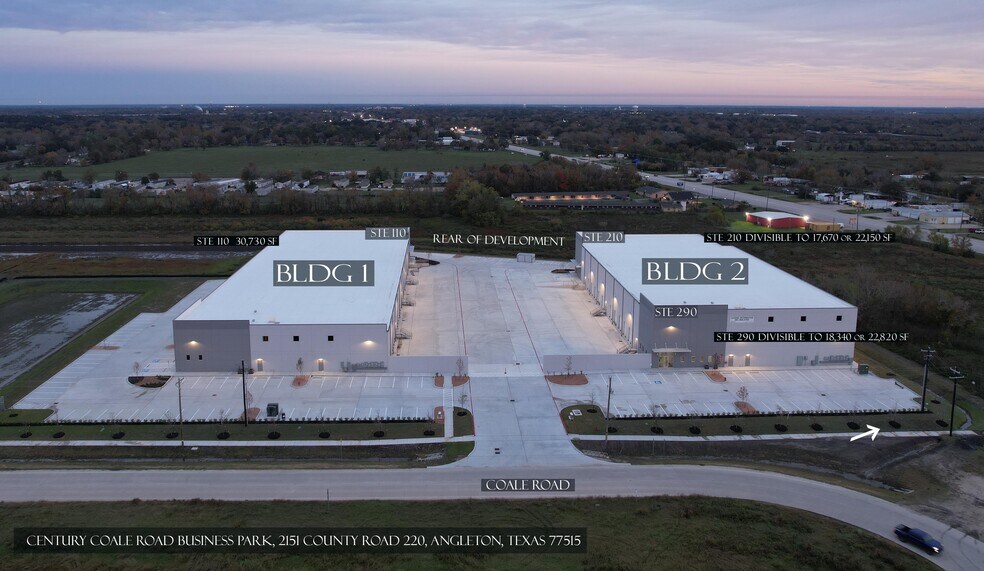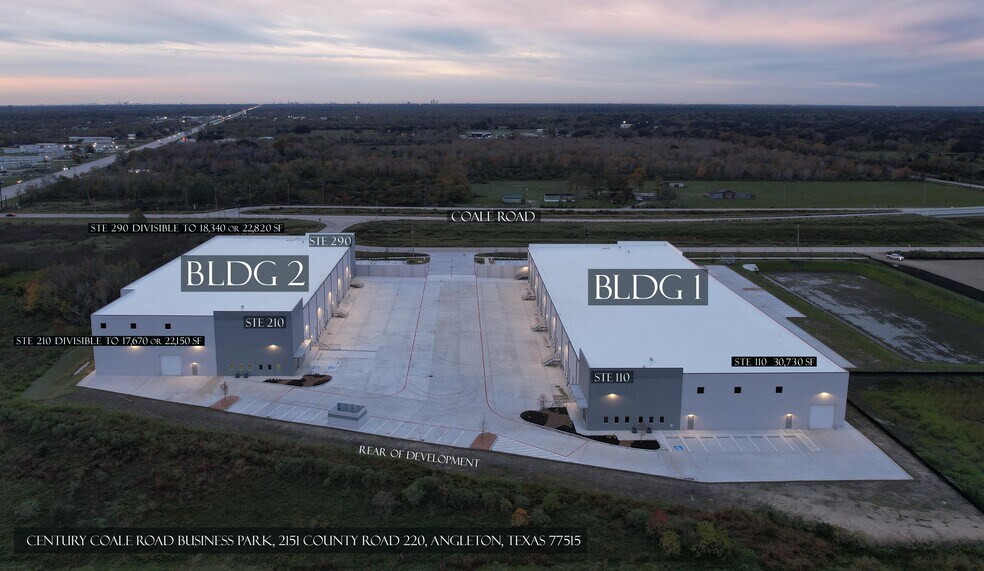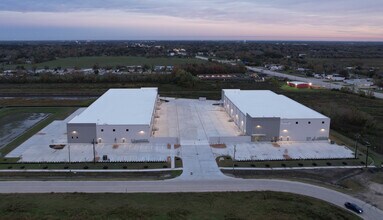
This feature is unavailable at the moment.
We apologize, but the feature you are trying to access is currently unavailable. We are aware of this issue and our team is working hard to resolve the matter.
Please check back in a few minutes. We apologize for the inconvenience.
- LoopNet Team
thank you

Your email has been sent!
Century Coale Road Business Park Angleton, TX 77515
17,670 - 71,220 SF of Industrial Space Available



Park Highlights
- Brand New, Tilt-Wall Construction
- Owner Built and Managed
- LED Lighting Throughout
- Offering Move-In Specials
PARK FACTS
| Total Space Available | 71,220 SF | Park Type | Industrial Park |
| Max. Contiguous | 40,490 SF |
| Total Space Available | 71,220 SF |
| Max. Contiguous | 40,490 SF |
| Park Type | Industrial Park |
all available spaces(3)
Display Rent as
- Space
- Size
- Term
- Rent
- Space Use
- Condition
- Available
Suite 110 is a spacious 30,730 SF rear end cap space with 1,430 SF of office and 29,300 SF of warehouse. Modern glass front office. Bay doors include: nine 9' x 10' dock high bay doors (one with a dock leveler), three 11' x 12' grade level bay doors, and one 14' by 14' oversize overhead bay door. Ample size truck court for loading and unloading.
- Lease rate does not include utilities, property expenses or building services
- High End Trophy Space
- New tilt wall construction.
- 9' x 10' Dock high bay doors. One dock lever.
- Three 11' x 12' grade level rear-loading bay doors
- Includes 1,430 SF of dedicated office space
- Central Air and Heating
- Modern landscaped glass store front.
- One 14' x 14' oversize overhead bay door.
| Space | Size | Term | Rent | Space Use | Condition | Available |
| 1st Floor - 110 | 30,730 SF | 3 Years | £5.45 /SF/PA £0.45 /SF/MO £58.62 /m²/PA £4.88 /m²/MO £167,351 /PA £13,946 /MO | Industrial | Partial Build-Out | Now |
2151 County Road 220 - 1st Floor - 110
- Space
- Size
- Term
- Rent
- Space Use
- Condition
- Available
Suite 210 is Building Two's rear space with 1,825 SF of office with a modern glass front office. Suite 210 has divisibility options of 17,670 SF or 22,150 SF. Bay doors are all front-loading and the space would include four to five 9’ x 10’ dock high bay doors (one with a dock leveler), and one 14' x 14' oversize overhead bay door.
- Lease rate does not include utilities, property expenses or building services
- Can be combined with additional space(s) for up to 40,490 SF of adjacent space
- Includes 1,430 SF of dedicated office space
- Central Air and Heating
When Building Two is taken in its entirety (40,490 SF total), the building is comprised of 1,825 SF of back office + 1,931 SF front office space, 36,734 SF warehouse space, nine front-loading 9’ x 10’ dock high bay doors (one with a dock leveler), and one 14' x 14' oversize overhead bay door. Suite 290 is Building Two’s front suite. High exposure potential, divisibility options of 18,340 SF or 22,820 SF. Bay doors would include: four to five 9’ x 10’ dock high bay doors (one with a dock leveler). Privacy wall separates ample size truck court and 35 store front parking spaces.
- Lease rate does not include utilities, property expenses or building services
- Can be combined with additional space(s) for up to 40,490 SF of adjacent space
- New tilt wall construction.
- Privacy wall conceals loading and unloading.
- 9' x 10' Dock high bay doors. One dock lever.
- Includes 1,430 SF of dedicated office space
- Central Air and Heating
- High visibility store front.
- 35 Storefront parking spaces.
| Space | Size | Term | Rent | Space Use | Condition | Available |
| 1st Floor - 210 | 17,670 SF | Negotiable | £5.45 /SF/PA £0.45 /SF/MO £58.62 /m²/PA £4.88 /m²/MO £96,228 /PA £8,019 /MO | Industrial | - | Now |
| 1st Floor - 290 | 22,820 SF | Negotiable | £5.45 /SF/PA £0.45 /SF/MO £58.62 /m²/PA £4.88 /m²/MO £124,274 /PA £10,356 /MO | Industrial | - | Now |
2151 County Road 220 - 1st Floor - 210
2151 County Road 220 - 1st Floor - 290
2151 County Road 220 - 1st Floor - 110
| Size | 30,730 SF |
| Term | 3 Years |
| Rent | £5.45 /SF/PA |
| Space Use | Industrial |
| Condition | Partial Build-Out |
| Available | Now |
Suite 110 is a spacious 30,730 SF rear end cap space with 1,430 SF of office and 29,300 SF of warehouse. Modern glass front office. Bay doors include: nine 9' x 10' dock high bay doors (one with a dock leveler), three 11' x 12' grade level bay doors, and one 14' by 14' oversize overhead bay door. Ample size truck court for loading and unloading.
- Lease rate does not include utilities, property expenses or building services
- Includes 1,430 SF of dedicated office space
- High End Trophy Space
- Central Air and Heating
- New tilt wall construction.
- Modern landscaped glass store front.
- 9' x 10' Dock high bay doors. One dock lever.
- One 14' x 14' oversize overhead bay door.
- Three 11' x 12' grade level rear-loading bay doors
2151 County Road 220 - 1st Floor - 210
| Size | 17,670 SF |
| Term | Negotiable |
| Rent | £5.45 /SF/PA |
| Space Use | Industrial |
| Condition | - |
| Available | Now |
Suite 210 is Building Two's rear space with 1,825 SF of office with a modern glass front office. Suite 210 has divisibility options of 17,670 SF or 22,150 SF. Bay doors are all front-loading and the space would include four to five 9’ x 10’ dock high bay doors (one with a dock leveler), and one 14' x 14' oversize overhead bay door.
- Lease rate does not include utilities, property expenses or building services
- Includes 1,430 SF of dedicated office space
- Can be combined with additional space(s) for up to 40,490 SF of adjacent space
- Central Air and Heating
2151 County Road 220 - 1st Floor - 290
| Size | 22,820 SF |
| Term | Negotiable |
| Rent | £5.45 /SF/PA |
| Space Use | Industrial |
| Condition | - |
| Available | Now |
When Building Two is taken in its entirety (40,490 SF total), the building is comprised of 1,825 SF of back office + 1,931 SF front office space, 36,734 SF warehouse space, nine front-loading 9’ x 10’ dock high bay doors (one with a dock leveler), and one 14' x 14' oversize overhead bay door. Suite 290 is Building Two’s front suite. High exposure potential, divisibility options of 18,340 SF or 22,820 SF. Bay doors would include: four to five 9’ x 10’ dock high bay doors (one with a dock leveler). Privacy wall separates ample size truck court and 35 store front parking spaces.
- Lease rate does not include utilities, property expenses or building services
- Includes 1,430 SF of dedicated office space
- Can be combined with additional space(s) for up to 40,490 SF of adjacent space
- Central Air and Heating
- New tilt wall construction.
- High visibility store front.
- Privacy wall conceals loading and unloading.
- 35 Storefront parking spaces.
- 9' x 10' Dock high bay doors. One dock lever.
Park Overview
Move-In Ready Office Suites, Front and Rear - Grade Level and Dock-High Doors, 480/230V - 208/120V; 400 Amp Power, ESFR Sprinklers, TPO Roofs, 32' x 46' Loading Bays
Presented by

Century Coale Road Business Park | Angleton, TX 77515
Hmm, there seems to have been an error sending your message. Please try again.
Thanks! Your message was sent.











