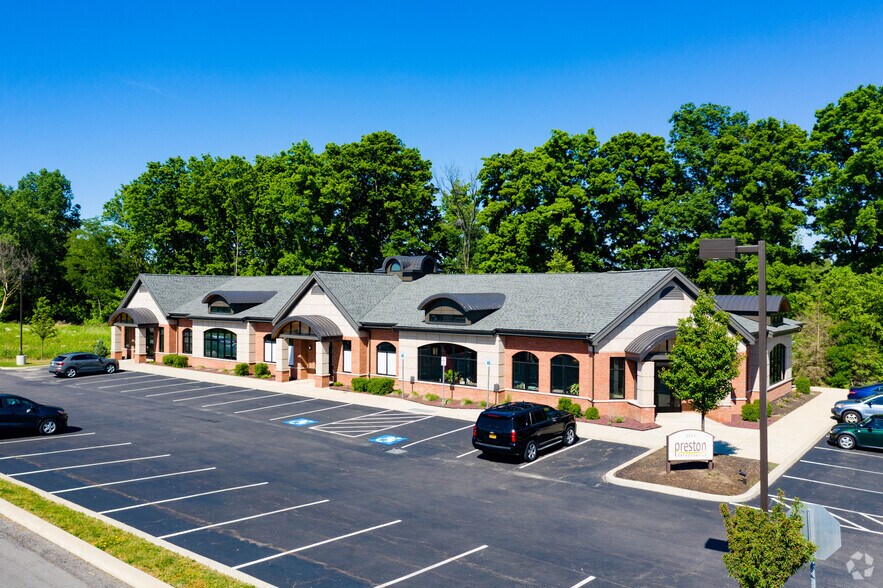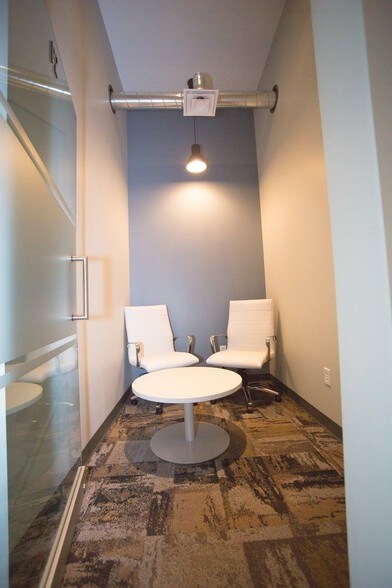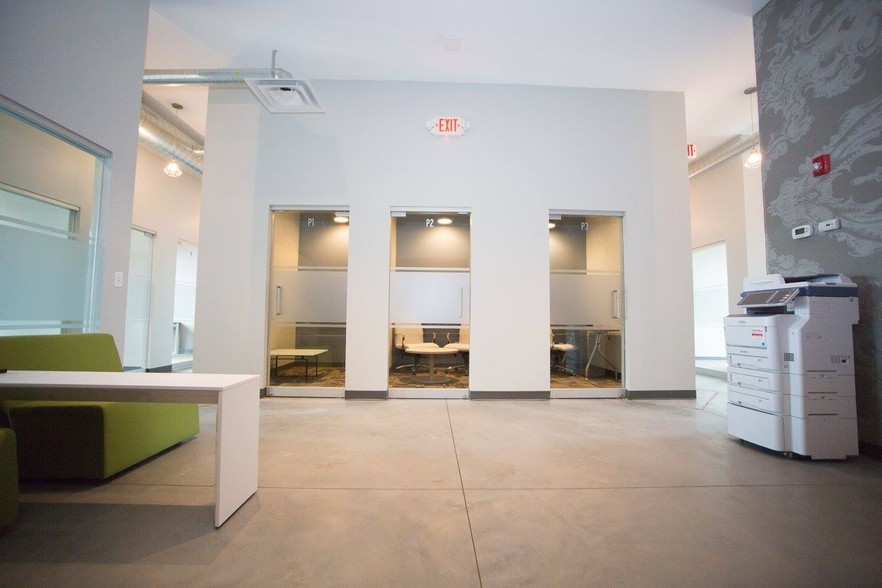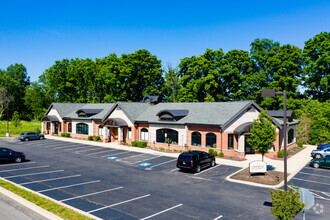
This feature is unavailable at the moment.
We apologize, but the feature you are trying to access is currently unavailable. We are aware of this issue and our team is working hard to resolve the matter.
Please check back in a few minutes. We apologize for the inconvenience.
- LoopNet Team
thank you

Your email has been sent!
Penfield Landing 2154 Nine Mile Point Rd
260 - 5,110 SF of Office Space Available in Fairport, NY 14450



Highlights
- Hybrid Work Ready
- Convenient Location
- Turn-Key
- Potential Conversion to Salon Suites, health and medical uses
all available spaces(4)
Display Rent as
- Space
- Size
- Term
- Rent
- Space Use
- Condition
- Available
Fully built-out Co-Work office space with central gathering/kitchenette space. 8 private offices, 1 conference room, 3 flex work-pods, 2 private bathrooms
- Fully Built-Out as Professional Services Office
- 1 Conference Room
- Space is in Excellent Condition
- Turn-Key Flex/Hybrid Work Opportunity
- Convenient Location
- Collaborative Work Spaces
- 8 Private Offices
- 3 Workstations
- Private Restrooms
- Professionally Designed Co-Work Layout
- Adjacent Daycare Center, Restaurants and Shopping
- Communal Gathering Space
Owner has devised a concept to split the 2,660sf space into 3 smaller suites. Suite A: 2 offices with access to common kitchenette and restroom - roughly 260sf. Suite B: 2 offices with conference room, storage and access to common kitchenette and restroom - roughly 600sf. Suite C: 5 offices, small meeting room, private reception, kitchenette and restroom - roughly 1600sf.
- Listed rate may not include certain utilities, building services and property expenses
Owner has devised a concept to split the 2,660sf space into 3 smaller suites. Suite A: 2 offices with access to common kitchenette and restroom - roughly 260sf. Suite B: 2 offices with conference room, storage and access to common kitchenette and restroom - roughly 600sf. Suite C: 5 offices, small meeting room, private reception, kitchenette and restroom - roughly 1600sf.
- Listed rate may not include certain utilities, building services and property expenses
Owner has devised a concept to split the 2,660sf space into 3 smaller suites. Suite A: 2 offices with access to common kitchenette and restroom - roughly 260sf. Suite B: 2 offices with conference room, storage and access to common kitchenette and restroom - roughly 600sf. Suite C: 5 offices, small meeting room, private reception, kitchenette and restroom - roughly 1600sf.
- Listed rate may not include certain utilities, building services and property expenses
| Space | Size | Term | Rent | Space Use | Condition | Available |
| 1st Floor, Ste 2 | 2,660 SF | 5 Years | Upon Application Upon Application Upon Application Upon Application Upon Application Upon Application | Office | Full Build-Out | Now |
| 1st Floor, Ste A | 260 SF | 5 Years | Upon Application Upon Application Upon Application Upon Application Upon Application Upon Application | Office | - | 01/03/2025 |
| 1st Floor, Ste B | 600 SF | Negotiable | £12.62 /SF/PA £1.05 /SF/MO £135.88 /m²/PA £11.32 /m²/MO £7,574 /PA £631.20 /MO | Office | - | 01/03/2025 |
| 1st Floor, Ste C | 1,590 SF | 5 Years | £12.62 /SF/PA £1.05 /SF/MO £135.88 /m²/PA £11.32 /m²/MO £20,072 /PA £1,673 /MO | Office | - | 01/03/2025 |
1st Floor, Ste 2
| Size |
| 2,660 SF |
| Term |
| 5 Years |
| Rent |
| Upon Application Upon Application Upon Application Upon Application Upon Application Upon Application |
| Space Use |
| Office |
| Condition |
| Full Build-Out |
| Available |
| Now |
1st Floor, Ste A
| Size |
| 260 SF |
| Term |
| 5 Years |
| Rent |
| Upon Application Upon Application Upon Application Upon Application Upon Application Upon Application |
| Space Use |
| Office |
| Condition |
| - |
| Available |
| 01/03/2025 |
1st Floor, Ste B
| Size |
| 600 SF |
| Term |
| Negotiable |
| Rent |
| £12.62 /SF/PA £1.05 /SF/MO £135.88 /m²/PA £11.32 /m²/MO £7,574 /PA £631.20 /MO |
| Space Use |
| Office |
| Condition |
| - |
| Available |
| 01/03/2025 |
1st Floor, Ste C
| Size |
| 1,590 SF |
| Term |
| 5 Years |
| Rent |
| £12.62 /SF/PA £1.05 /SF/MO £135.88 /m²/PA £11.32 /m²/MO £20,072 /PA £1,673 /MO |
| Space Use |
| Office |
| Condition |
| - |
| Available |
| 01/03/2025 |
1st Floor, Ste 2
| Size | 2,660 SF |
| Term | 5 Years |
| Rent | Upon Application |
| Space Use | Office |
| Condition | Full Build-Out |
| Available | Now |
Fully built-out Co-Work office space with central gathering/kitchenette space. 8 private offices, 1 conference room, 3 flex work-pods, 2 private bathrooms
- Fully Built-Out as Professional Services Office
- 8 Private Offices
- 1 Conference Room
- 3 Workstations
- Space is in Excellent Condition
- Private Restrooms
- Turn-Key Flex/Hybrid Work Opportunity
- Professionally Designed Co-Work Layout
- Convenient Location
- Adjacent Daycare Center, Restaurants and Shopping
- Collaborative Work Spaces
- Communal Gathering Space
1st Floor, Ste A
| Size | 260 SF |
| Term | 5 Years |
| Rent | Upon Application |
| Space Use | Office |
| Condition | - |
| Available | 01/03/2025 |
Owner has devised a concept to split the 2,660sf space into 3 smaller suites. Suite A: 2 offices with access to common kitchenette and restroom - roughly 260sf. Suite B: 2 offices with conference room, storage and access to common kitchenette and restroom - roughly 600sf. Suite C: 5 offices, small meeting room, private reception, kitchenette and restroom - roughly 1600sf.
- Listed rate may not include certain utilities, building services and property expenses
1st Floor, Ste B
| Size | 600 SF |
| Term | Negotiable |
| Rent | £12.62 /SF/PA |
| Space Use | Office |
| Condition | - |
| Available | 01/03/2025 |
Owner has devised a concept to split the 2,660sf space into 3 smaller suites. Suite A: 2 offices with access to common kitchenette and restroom - roughly 260sf. Suite B: 2 offices with conference room, storage and access to common kitchenette and restroom - roughly 600sf. Suite C: 5 offices, small meeting room, private reception, kitchenette and restroom - roughly 1600sf.
- Listed rate may not include certain utilities, building services and property expenses
1st Floor, Ste C
| Size | 1,590 SF |
| Term | 5 Years |
| Rent | £12.62 /SF/PA |
| Space Use | Office |
| Condition | - |
| Available | 01/03/2025 |
Owner has devised a concept to split the 2,660sf space into 3 smaller suites. Suite A: 2 offices with access to common kitchenette and restroom - roughly 260sf. Suite B: 2 offices with conference room, storage and access to common kitchenette and restroom - roughly 600sf. Suite C: 5 offices, small meeting room, private reception, kitchenette and restroom - roughly 1600sf.
- Listed rate may not include certain utilities, building services and property expenses
Property Overview
Well appointed clean and contemporary space well-suited for the new Hybrid Work Flow, is available fully furnished for fast occupancy. Conveniently located across from Target Plaza near the intersection of Route 250 and 441 in Penfield. The building shares a signalized entry with Jeremiah's Tavern, Panera, Moe's and sits adjacent to Doodlebug's Daycare Center. Space is within the same building as Preston Orthodontics and Agape Physical Therapy. Perfect for the business looking to downsize their footprint while increasing flexible use of rented space.
- 24 Hour Access
- Signage
- Central Heating
- High Ceilings
- Natural Light
- Wi-Fi
- Air Conditioning
PROPERTY FACTS
Presented by

Penfield Landing | 2154 Nine Mile Point Rd
Hmm, there seems to have been an error sending your message. Please try again.
Thanks! Your message was sent.



