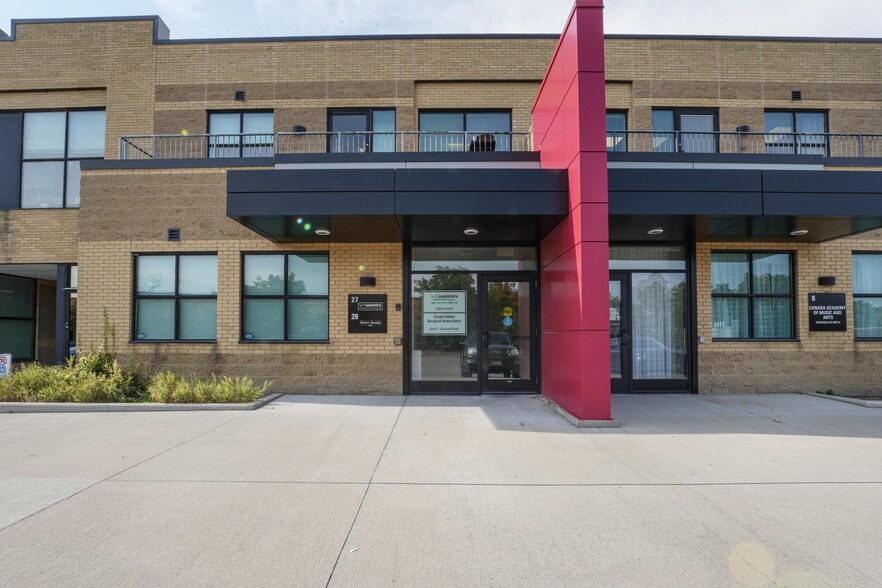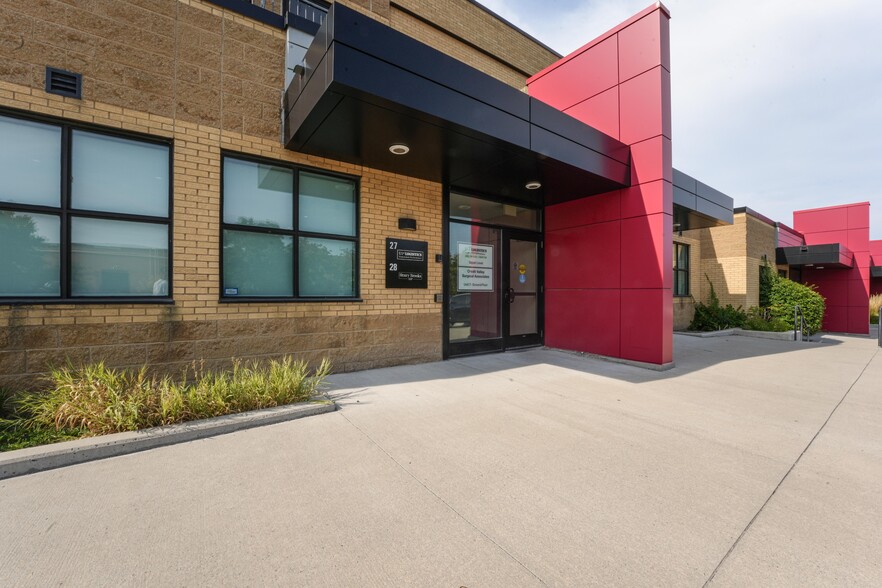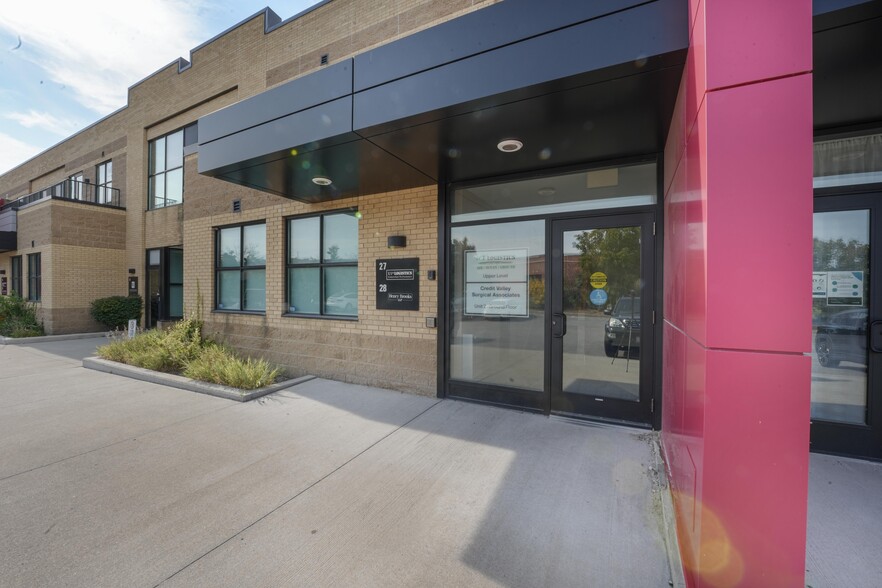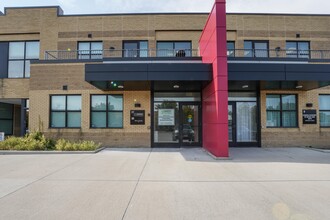
This feature is unavailable at the moment.
We apologize, but the feature you are trying to access is currently unavailable. We are aware of this issue and our team is working hard to resolve the matter.
Please check back in a few minutes. We apologize for the inconvenience.
- LoopNet Team
thank you

Your email has been sent!
2155 Dunwin Dr - 2155 Dunwin Dr
4,059 SF Office Unit Offered at £938,408 in Mississauga, ON L5L 4L9



Property Facts
| Price | £938,408 | Sale Type | Owner User |
| Unit Size | 4,059 SF | Building Class | C |
| No. Units | 1 | Number of Floors | 2 |
| Total Building Size | 28,999 SF | Typical Floor Size | 14,500 SF |
| Property Type | Office (Unit) | Year Built | 1987 |
| Property Subtype | Office/Residential |
| Price | £938,408 |
| Unit Size | 4,059 SF |
| No. Units | 1 |
| Total Building Size | 28,999 SF |
| Property Type | Office (Unit) |
| Property Subtype | Office/Residential |
| Sale Type | Owner User |
| Building Class | C |
| Number of Floors | 2 |
| Typical Floor Size | 14,500 SF |
| Year Built | 1987 |
1 Unit Available
Unit 32,31,28
| Unit Size | 4,059 SF | Unit Use | Office |
| Price | £938,408 | Sale Type | Owner User |
| Price Per SF | £231.19 |
| Unit Size | 4,059 SF |
| Price | £938,408 |
| Price Per SF | £231.19 |
| Unit Use | Office |
| Sale Type | Owner User |
Description
This recently renovated space features open work areas, 5 private rooms, a boardroom, kitchenette, in-unit washrooms, two private entrances and interconnecting staircases, three balconies, large windows providing ample natural light, and high-end finishes throughout.
Sale Notes
2155 DUNWIN DRIVE, UNITS 28, 31, 32. This exceptional opportunity offers three versatile units featuring open work areas, five private offices, a boardroom, a kitchenette, and in-unit washrooms, all located on the second floor with abundant natural light. The property boasts an impressive parking ratio, with spaces conveniently positioned in front of the units. It offers easy access to major highways (403 & QEW), public transit, restaurants, and other key amenities. The units include prominent building signage and clear directional signage throughout the complex. Currently operating as a legal office, the property’s zoning allows for a wide variety of uses, making it ideal for businesses seeking flexibility and convenience. Extras: Elevator permit acquisition is underway. The maintenance fee covers landscaping, water, snow removal, gas, and air conditioning. In 2021, the property underwent interior renovations, including new finishes and an updated office layout.
 Inside Unit
Inside Unit
 Inside Unit
Inside Unit
 Inside Unit
Inside Unit
 Inside Unit
Inside Unit
 Inside Unit
Inside Unit
 Inside Unit
Inside Unit
 Inside Unit
Inside Unit
 Inside Unit
Inside Unit
 Inside Unit
Inside Unit
 Inside Unit
Inside Unit
 Inside Unit
Inside Unit
 Inside Unit
Inside Unit
 Inside Unit
Inside Unit
 Inside Unit
Inside Unit
 Inside Unit
Inside Unit
 Inside Unit
Inside Unit
 Inside Unit
Inside Unit
 Inside Unit
Inside Unit
 Inside Unit
Inside Unit
 Inside Unit
Inside Unit
 Inside Unit
Inside Unit
 Stair case
Stair case
 Floor Plan
Floor Plan
Amenities
- Controlled Access
- Security System
- Signage
- Kitchen
- Natural Light
- Wooden Floors
- Air Conditioning
zoning
| Zoning Code | E2-1 |
| E2-1 |
Presented by
Remax Hallmark Fraser Group Realty
2155 Dunwin Dr - 2155 Dunwin Dr
Hmm, there seems to have been an error sending your message. Please try again.
Thanks! Your message was sent.










