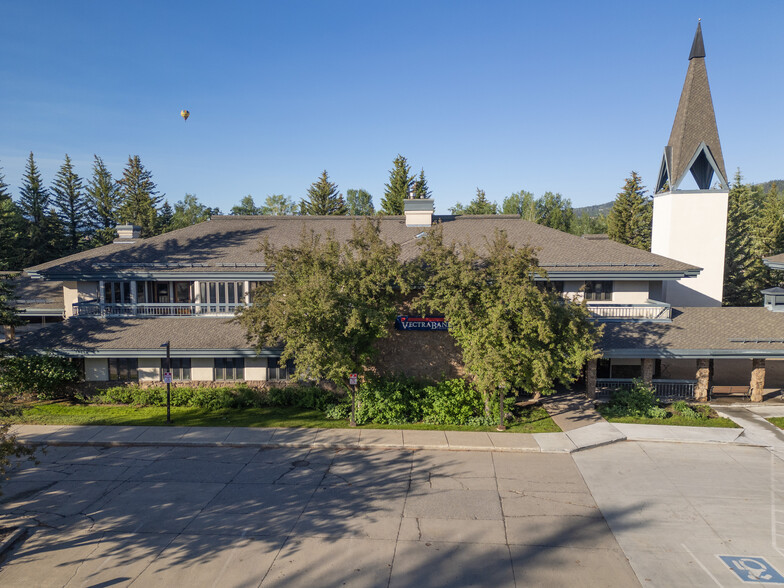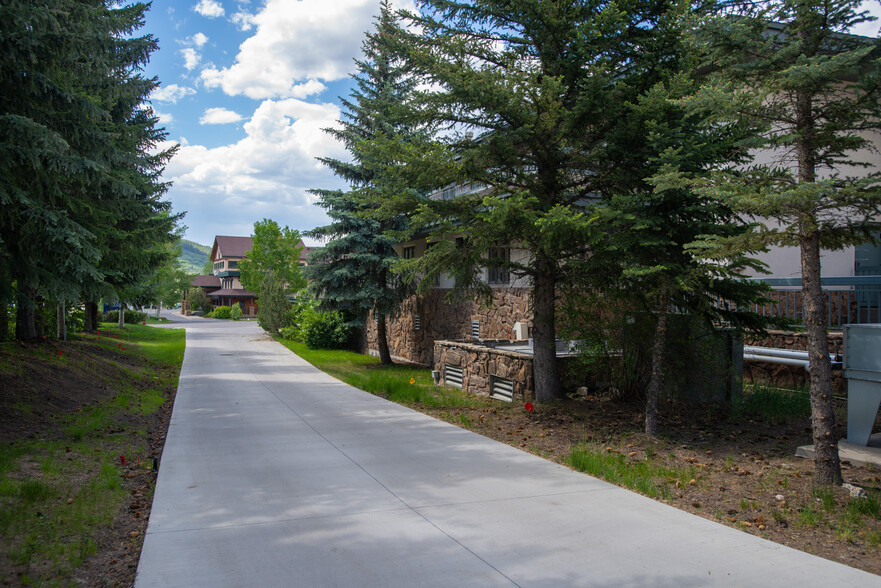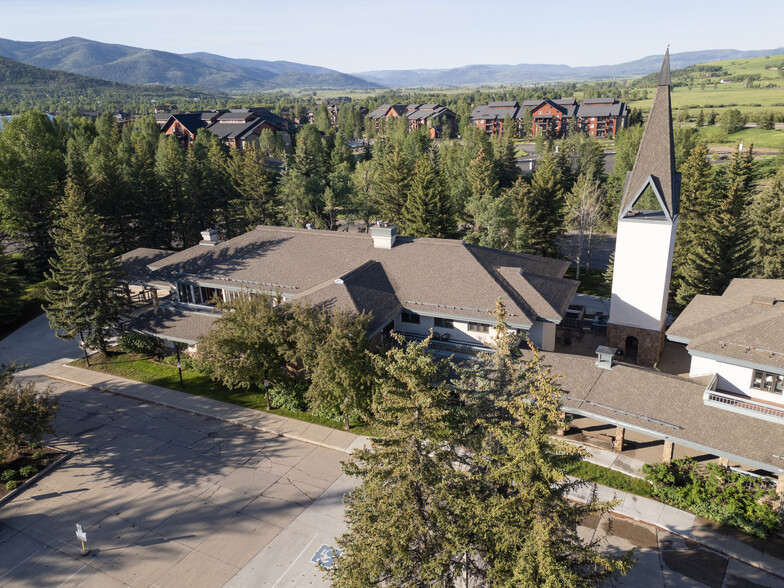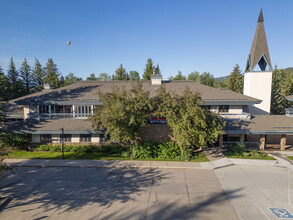
2155 Resort Dr
This feature is unavailable at the moment.
We apologize, but the feature you are trying to access is currently unavailable. We are aware of this issue and our team is working hard to resolve the matter.
Please check back in a few minutes. We apologize for the inconvenience.
- LoopNet Team
thank you

Your email has been sent!
2155 Resort Dr
17,348 SF Office Building Steamboat Springs, CO 80487 £3,366,727 (£194/SF)



Investment Highlights
- Located Near Ski Area and Highway
- Redevelopment Potential
- Drive Through
Executive Summary
Centrally located, this property provides great current functionality along with a compelling redevelopment opportunity in the flexible Community Commercial Zone District. At the corner of Mt. Werner Boulevard and Pine Grove, a short distance from US 40, the building is close to the ski mountain and amenities, including the main skier parking area and site of a proposed high-capacity gondola serving the base area. A new 180 room hotel is planned nearby, and the location benefits from proximity to Central Park Plaza and the many shops and restaurants located there and in the nearby Wildhorse Plaza. Strings music venue is close by, as are the many residences and second homes ringing the mountain. The main floor is currently used as a bank branch, with multi-lane drive-through, teller-line, fireplace and eight private offices on the first floor. This versatile space may be used as-is for retail or potentially reconfigured for a variety of uses taking advantage of the drive through lanes and approximately 6,000 square feet of space. Above the branch are thirteen private offices, some with tenants in place. A redevelopment might add residential units here to create a mixed-use project within the zoning code. A full-sized basement houses more offices, storage and the mechanical systems for the building. The parking lot and associated maintenance costs are shared with the two adjacent buildings. Please see broker for specifics and for further information of overall operating expenses and lease income. With a central location, versatile zoning, drive-through lanes, and high quality improvements in place, this 17,000+ square foot building represents a compelling opportunity.
Taxes & Operating Expenses (Actual - 2023) Click Here to Access |
Annual | Annual Per SF |
|---|---|---|
| Taxes |
$99,999

|
$9.99

|
| Operating Expenses |
$99,999

|
$9.99

|
| Total Expenses |
$99,999

|
$9.99

|
Taxes & Operating Expenses (Actual - 2023) Click Here to Access
| Taxes | |
|---|---|
| Annual | $99,999 |
| Annual Per SF | $9.99 |
| Operating Expenses | |
|---|---|
| Annual | $99,999 |
| Annual Per SF | $9.99 |
| Total Expenses | |
|---|---|
| Annual | $99,999 |
| Annual Per SF | $9.99 |
Property Facts Under Contract
Sale Type
Owner User
Property Type
Office
Building Size
17,348 SF
Building Class
B
Year Built
1986
Price
£3,366,727
Price Per SF
£194
Tenancy
Multiple
Number of Floors
3
Typical Floor Size
5,783 SF
Building FAR
0.64
Lot Size
0.62 AC
Zoning
Community Commercial (CC) - Commercial Mixed Use - Allows Residential
Amenities
- Air Conditioning
1 of 1
Bike Score®
Very Bikeable (77)
PROPERTY TAXES
| Parcel Number | R6255066 | Total Assessment | £577,139 |
| Land Assessment | £174,002 | Annual Taxes | -£1 (£0.00/sf) |
| Improvements Assessment | £403,137 | Tax Year | 2023 |
PROPERTY TAXES
Parcel Number
R6255066
Land Assessment
£174,002
Improvements Assessment
£403,137
Total Assessment
£577,139
Annual Taxes
-£1 (£0.00/sf)
Tax Year
2023
1 of 27
VIDEOS
3D TOUR
PHOTOS
STREET VIEW
STREET
MAP
1 of 1
Presented by

2155 Resort Dr
Already a member? Log In
Hmm, there seems to have been an error sending your message. Please try again.
Thanks! Your message was sent.


