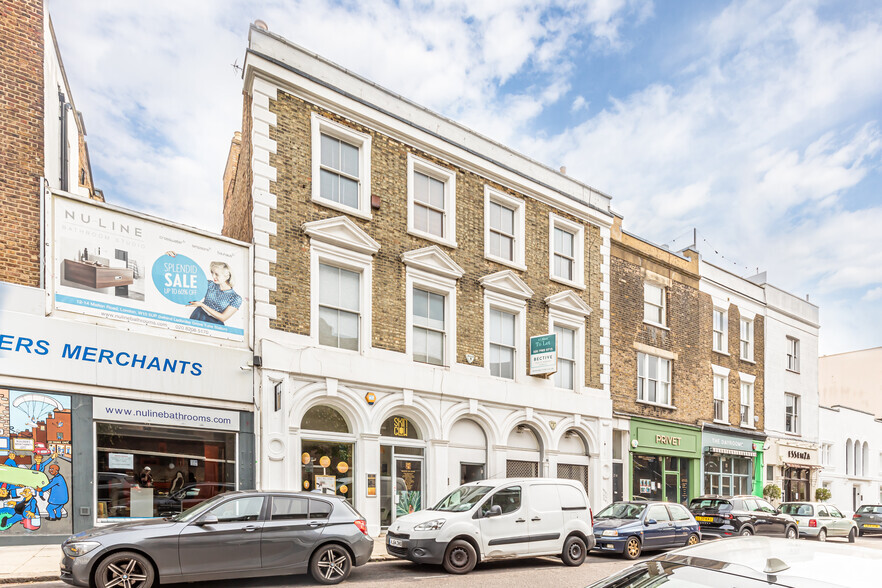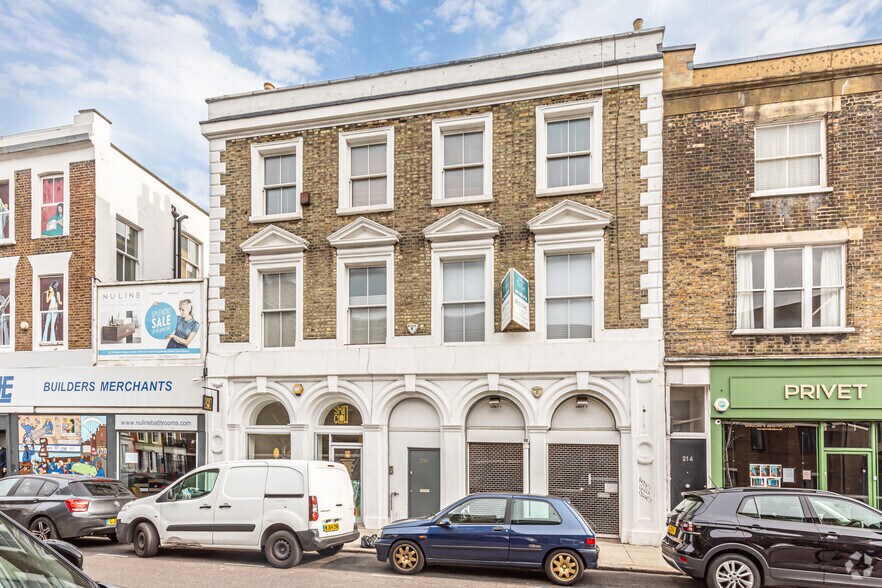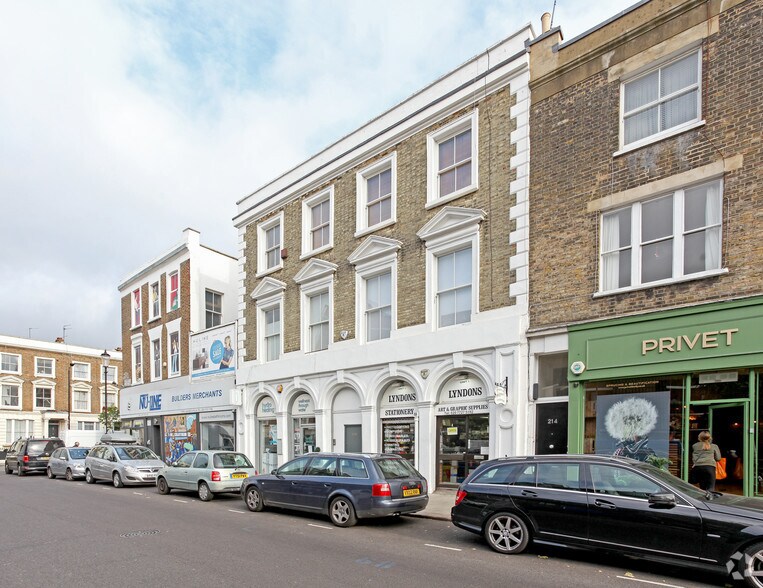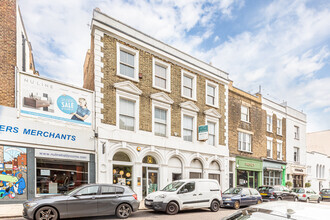
216 Kensington Park Rd
This feature is unavailable at the moment.
We apologize, but the feature you are trying to access is currently unavailable. We are aware of this issue and our team is working hard to resolve the matter.
Please check back in a few minutes. We apologize for the inconvenience.
- LoopNet Team
thank you

Your email has been sent!
216 Kensington Park Rd
2,847 SF 100% Leased Retail Building London W11 1NR £1,995,000 (£701/SF) 4.70% Net Initial Yield



Investment Highlights
- Adjoining Premises For Sale With An Attractive Frontage
Executive Summary
The ground floor and basement of this Victorian mixed use building is divided into 2 separate shop premises (units 1 & 2).
Unit 1 occupies the right hand ground floor area of the building as viewed for the front elevation and has direct access onto Kensington Park Road, which leads to an open plan retail area, W/C to the mid section and a kitchenette and storeroom to the rear. The premises is currently being fitted as an art gallery.
Unit 2 occupies a smaller ground floor area to the left as viewed from the front elevation, together with the entire basement for the building, which extends under unit 1. The unit is also accessed direct from Kensington Park Road and leads to a reception area and two treatment rooms beyond. The basement is accessed from the front of the premises and is arranged as six treatment rooms and x3 W/C's. The space is currently fitted out and provides skin treatments.
Commercial Lease details available on application.
Unit 1 occupies the right hand ground floor area of the building as viewed for the front elevation and has direct access onto Kensington Park Road, which leads to an open plan retail area, W/C to the mid section and a kitchenette and storeroom to the rear. The premises is currently being fitted as an art gallery.
Unit 2 occupies a smaller ground floor area to the left as viewed from the front elevation, together with the entire basement for the building, which extends under unit 1. The unit is also accessed direct from Kensington Park Road and leads to a reception area and two treatment rooms beyond. The basement is accessed from the front of the premises and is arranged as six treatment rooms and x3 W/C's. The space is currently fitted out and provides skin treatments.
Commercial Lease details available on application.
Financial Summary (Actual - 2023) Click Here to Access |
Annual | Annual Per SF |
|---|---|---|
| Gross Rental Income |
$99,999

|
$9.99

|
| Other Income |
-

|
-

|
| Vacancy Loss |
-

|
-

|
| Effective Gross Income |
$99,999

|
$9.99

|
| Net Operating Income |
-

|
-

|
Financial Summary (Actual - 2023) Click Here to Access
| Gross Rental Income | |
|---|---|
| Annual | $99,999 |
| Annual Per SF | $9.99 |
| Other Income | |
|---|---|
| Annual | - |
| Annual Per SF | - |
| Vacancy Loss | |
|---|---|
| Annual | - |
| Annual Per SF | - |
| Effective Gross Income | |
|---|---|
| Annual | $99,999 |
| Annual Per SF | $9.99 |
| Net Operating Income | |
|---|---|
| Annual | - |
| Annual Per SF | - |
Property Facts
Sale Type
Investment
Property Type
Retail
Tenure
Freehold
Property Subtype
Storefront Retail/Residential
Building Size
2,847 SF
Building Class
B
Year Built
1889
Price
£1,995,000
Price Per SF
£701
Net Initial Yield
4.70%
NOI
£93,765
Percent Leased
100%
Tenancy
Multiple
Number of Floors
4
Frontage
41 ft on Kensington Park Road
Amenities
- Security System
- Storage Space
- Air Conditioning
1 of 1
Nearby Major Retailers










1 of 4
VIDEOS
3D TOUR
PHOTOS
STREET VIEW
STREET
MAP
1 of 1
Presented by

216 Kensington Park Rd
Already a member? Log In
Hmm, there seems to have been an error sending your message. Please try again.
Thanks! Your message was sent.


