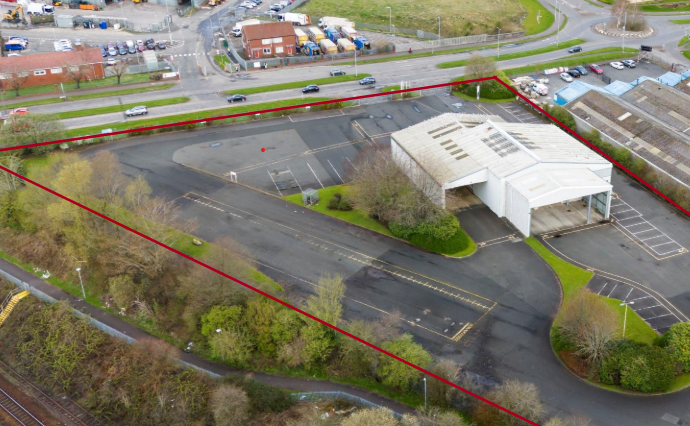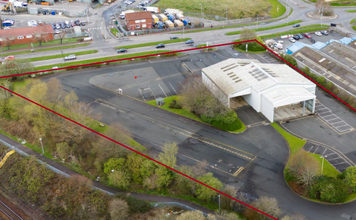
216 Western Rd
This feature is unavailable at the moment.
We apologize, but the feature you are trying to access is currently unavailable. We are aware of this issue and our team is working hard to resolve the matter.
Please check back in a few minutes. We apologize for the inconvenience.
- LoopNet Team
thank you

Your email has been sent!
216 Western Rd
6,154 SF Light Industrial Building Kilmarnock KA3 1LP For Sale

Investment Highlights
- Large canopy measuring 5,358 sq ft
Executive Summary
There is currently one building on site providing a very low site density of approximately 10%. The make up on the building comprises the following:
The Testing area is a canopy of steel framed construction, measuring 5,358 square feet with a pitched roof. It adjoins to the main vehicle inspection area forming an open sided canopy. The walls are single clad with profile metal sheeting on the east elevation with the front and rear section left open. The floor is of solid concrete construction with an inspection pit. A purchaser has the ability to fully enclose the canopy if required. To the western elevation there are adjoining offices.
The offices, which interconnect to the Testing Hall, are two storey and form part of the main unit of steel frame construction clad with insulated profile metal sheeting. Internally the offices provide cellular and open plan space with suspended ceilings incorporating recessed fluorescent lighting, painted walls and carpeted floors. Power and cabling are provided by way of perimeter trunking.
The Vehicle Maintenance Unit (VMU) has profile clad roof and elevations with perspex roof lights. The maintenance unit comprises two bays equipped with inspection pits and two electric roller shutter doors at the entrance, as well as two additional doors at the exit, facilitating drive-through access for vehicles.
The Testing area is a canopy of steel framed construction, measuring 5,358 square feet with a pitched roof. It adjoins to the main vehicle inspection area forming an open sided canopy. The walls are single clad with profile metal sheeting on the east elevation with the front and rear section left open. The floor is of solid concrete construction with an inspection pit. A purchaser has the ability to fully enclose the canopy if required. To the western elevation there are adjoining offices.
The offices, which interconnect to the Testing Hall, are two storey and form part of the main unit of steel frame construction clad with insulated profile metal sheeting. Internally the offices provide cellular and open plan space with suspended ceilings incorporating recessed fluorescent lighting, painted walls and carpeted floors. Power and cabling are provided by way of perimeter trunking.
The Vehicle Maintenance Unit (VMU) has profile clad roof and elevations with perspex roof lights. The maintenance unit comprises two bays equipped with inspection pits and two electric roller shutter doors at the entrance, as well as two additional doors at the exit, facilitating drive-through access for vehicles.
Property Facts Sale Pending
| Sale Type | Owner User | Number of Floors | 1 |
| Tenure | Freehold | Year Built | 1970 |
| Property Type | Light Industrial | Tenancy | Single |
| Property Subtype | Light Distribution | Parking Ratio | 0.97/1,000 SF |
| Rentable Building Area | 6,154 SF |
| Sale Type | Owner User |
| Tenure | Freehold |
| Property Type | Light Industrial |
| Property Subtype | Light Distribution |
| Rentable Building Area | 6,154 SF |
| Number of Floors | 1 |
| Year Built | 1970 |
| Tenancy | Single |
| Parking Ratio | 0.97/1,000 SF |
Amenities
- Yard
1 of 1
1 of 2
VIDEOS
3D TOUR
PHOTOS
STREET VIEW
STREET
MAP
1 of 1
Presented by

216 Western Rd
Already a member? Log In
Hmm, there seems to have been an error sending your message. Please try again.
Thanks! Your message was sent.


