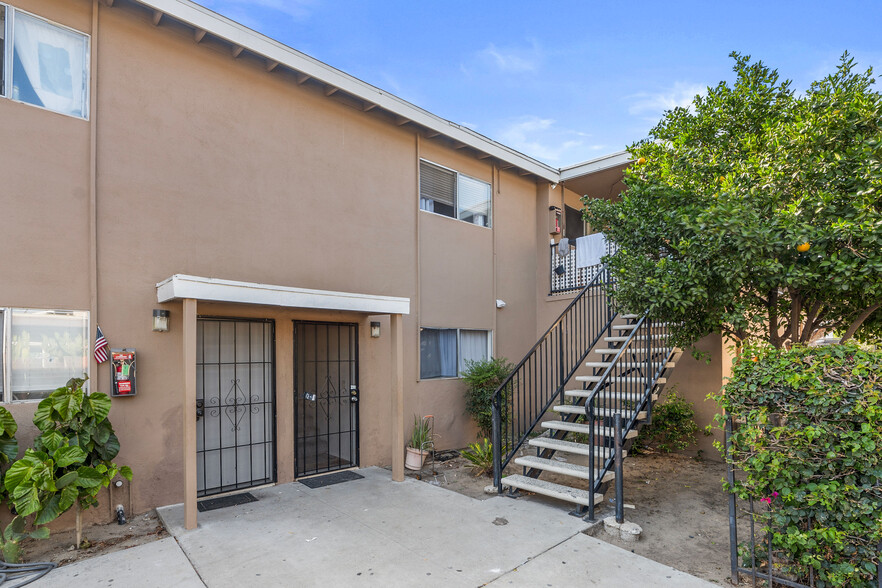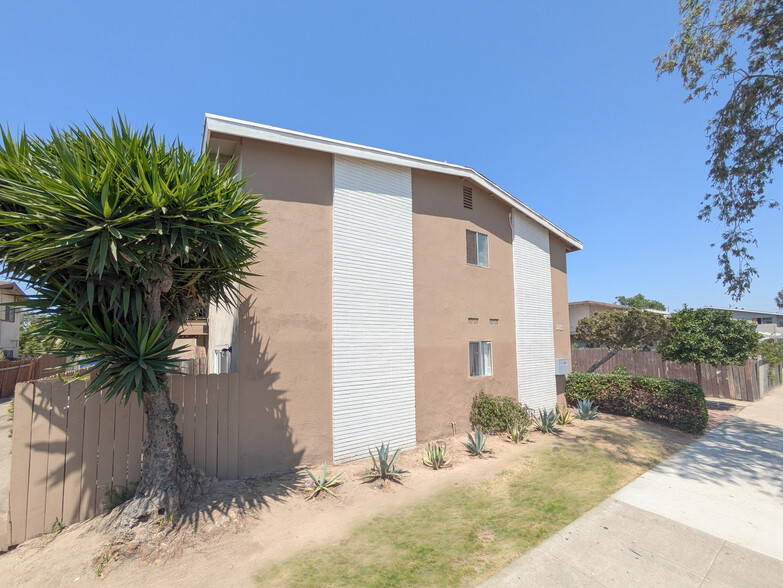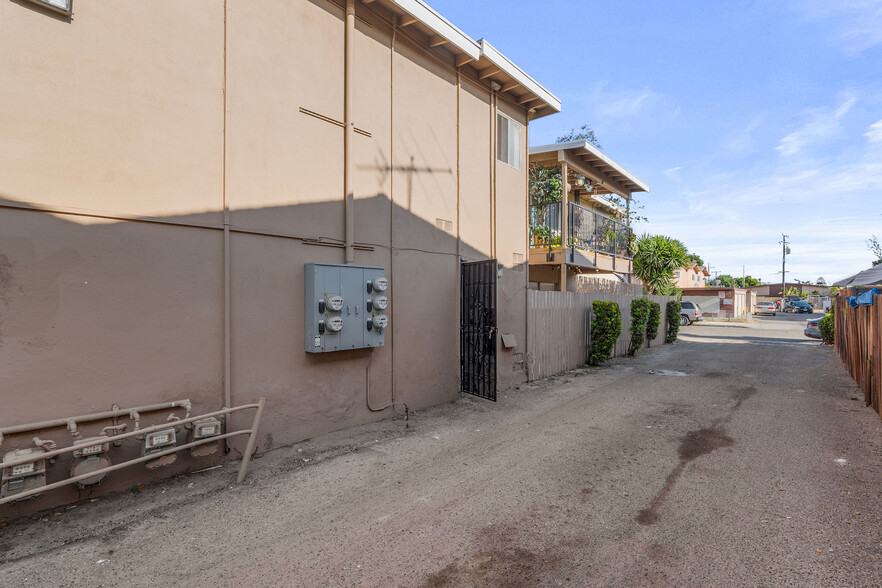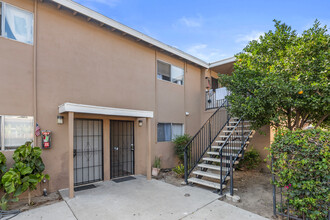
2163 W Brownwood Ave
This feature is unavailable at the moment.
We apologize, but the feature you are trying to access is currently unavailable. We are aware of this issue and our team is working hard to resolve the matter.
Please check back in a few minutes. We apologize for the inconvenience.
- LoopNet Team
thank you

Your email has been sent!
2163 W Brownwood Ave
4 Unit Block of Flats £1,175,610 (£293,902/Unit) 4.85% Net Initial Yield Anaheim, CA 92801



Investment Highlights
- Central location - close to employment centers and easy access to 5 freeway & 91 freeway
- Upgraded apartments
- Strong rental income - Annual gross income $101,340
Executive Summary
Well maintained 4 unit building with 5 separate garages. Great opportunity for an investor. All 2 bedroom units (2 bedroom 2 bath apartment, two 2 bedroom 1.5 bath and one 2 bedroom 1.25 bath). Among the upgrades are new 400 amp electrical panel, new sewer line, fresh paint, new water heater. All units have spacious floorplans. Two apartments have been remodeled with quartz counters, new shaker style kitchen cabinets, luxury vinyl plank flooring, fresh paint & new carpet. On-site laundry room with leased coin-operated washer & dryer (WASH lease), enclosed one car garage and extra one garage is rented for $75/mo. additional parking on premises. The subject property is within two blocks of home depot, and other employers. The property is located close to schools, shopping and easy freeway access. This investment property has been well maintained. It is a solid investment both now and going forward. R.U.B.S. (Ratio Utility Billing System) being used to allocate utility costs to tenants.
Financial Summary (Actual - 2023) Click Here to Access |
Annual | Annual Per SF |
|---|---|---|
| Gross Rental Income |
$99,999

|
$9.99

|
| Other Income |
-

|
-

|
| Vacancy Loss |
-

|
-

|
| Effective Gross Income |
$99,999

|
$9.99

|
| Taxes |
-

|
-

|
| Operating Expenses |
-

|
-

|
| Total Expenses |
$99,999

|
$9.99

|
| Net Operating Income |
$99,999

|
$9.99

|
Financial Summary (Actual - 2023) Click Here to Access
| Gross Rental Income | |
|---|---|
| Annual | $99,999 |
| Annual Per SF | $9.99 |
| Other Income | |
|---|---|
| Annual | - |
| Annual Per SF | - |
| Vacancy Loss | |
|---|---|
| Annual | - |
| Annual Per SF | - |
| Effective Gross Income | |
|---|---|
| Annual | $99,999 |
| Annual Per SF | $9.99 |
| Taxes | |
|---|---|
| Annual | - |
| Annual Per SF | - |
| Operating Expenses | |
|---|---|
| Annual | - |
| Annual Per SF | - |
| Total Expenses | |
|---|---|
| Annual | $99,999 |
| Annual Per SF | $9.99 |
| Net Operating Income | |
|---|---|
| Annual | $99,999 |
| Annual Per SF | $9.99 |
Property Facts
| Price | £1,175,610 | Apartment Style | Low Rise |
| Price Per Unit | £293,902 | Building Class | C |
| Sale Type | Investment | Lot Size | 0.17 AC |
| Net Initial Yield | 4.85% | Building Size | 4,342 SF |
| Gross Rent Multiplier | 14.7 | Average Occupancy | 100% |
| No. Units | 4 | Number of Floors | 2 |
| Property Type | Residential | Year Built | 1964 |
| Property Subtype | Apartment | Parking Ratio | 2.07/1,000 SF |
| Price | £1,175,610 |
| Price Per Unit | £293,902 |
| Sale Type | Investment |
| Net Initial Yield | 4.85% |
| Gross Rent Multiplier | 14.7 |
| No. Units | 4 |
| Property Type | Residential |
| Property Subtype | Apartment |
| Apartment Style | Low Rise |
| Building Class | C |
| Lot Size | 0.17 AC |
| Building Size | 4,342 SF |
| Average Occupancy | 100% |
| Number of Floors | 2 |
| Year Built | 1964 |
| Parking Ratio | 2.07/1,000 SF |
Unit Amenities
- Disposal
- Ceiling Fans
- Tile Floors
- Granite Countertops
- Range
- Carpet
- Vinyl Flooring
Site Amenities
- Laundry Facilities
Unit Mix Information
| Description | No. Units | Avg. Rent.Mo | SF |
|---|---|---|---|
| 2+2 | 1 | - | - |
| 2+1.5 | 2 | - | - |
| 2+1 | 1 | - | - |
1 of 1
PROPERTY TAXES
| Parcel Number | 072-621-14 | Improvements Assessment | £207,344 |
| Land Assessment | £740,636 | Total Assessment | £947,980 |
PROPERTY TAXES
Parcel Number
072-621-14
Land Assessment
£740,636
Improvements Assessment
£207,344
Total Assessment
£947,980
zoning
| Zoning Code | Multi Family Dwelling (2 - Multi Family Dwelling) |
| Multi Family Dwelling (2 - Multi Family Dwelling) |
1 of 15
VIDEOS
3D TOUR
PHOTOS
STREET VIEW
STREET
MAP
1 of 1
Presented by

2163 W Brownwood Ave
Already a member? Log In
Hmm, there seems to have been an error sending your message. Please try again.
Thanks! Your message was sent.


