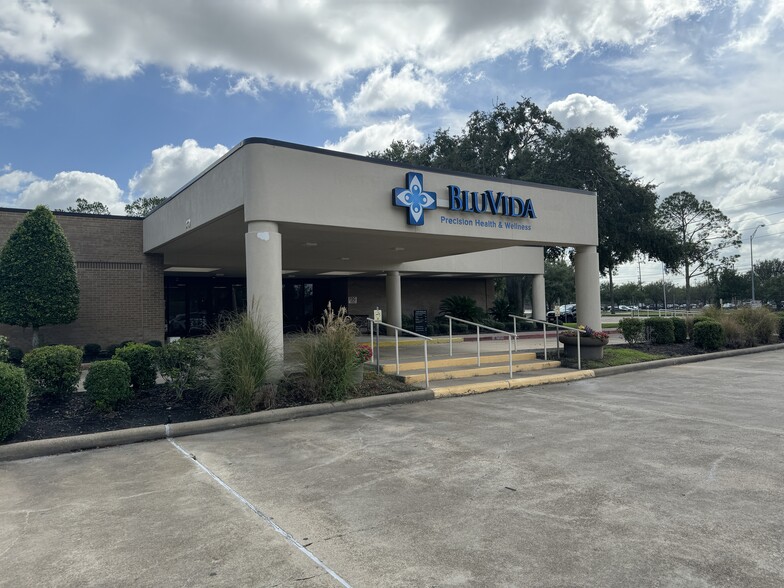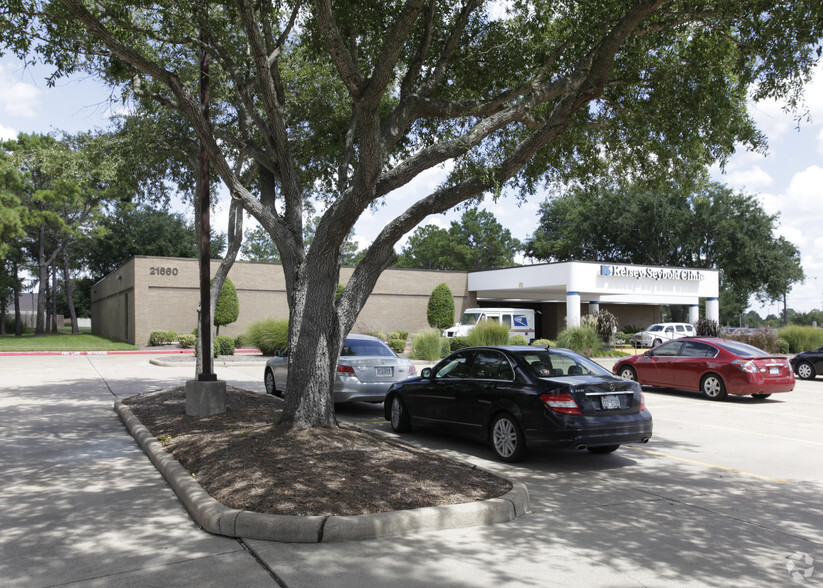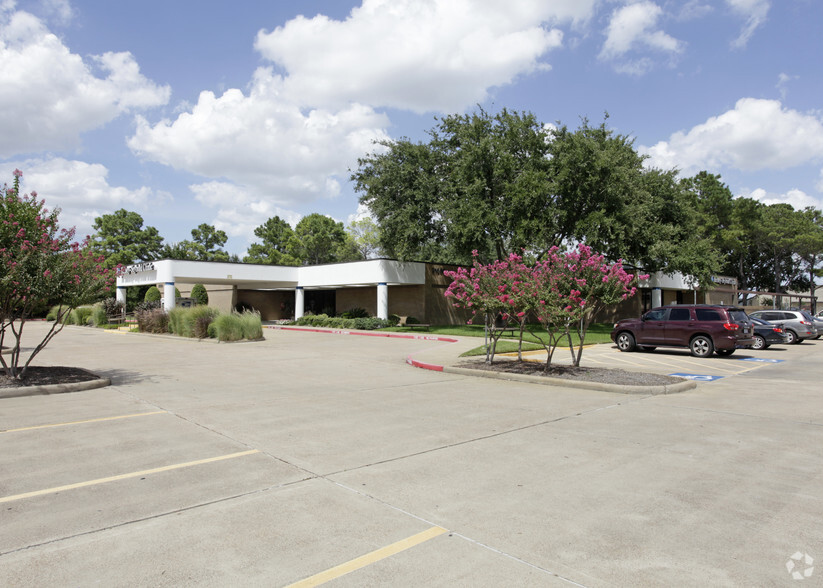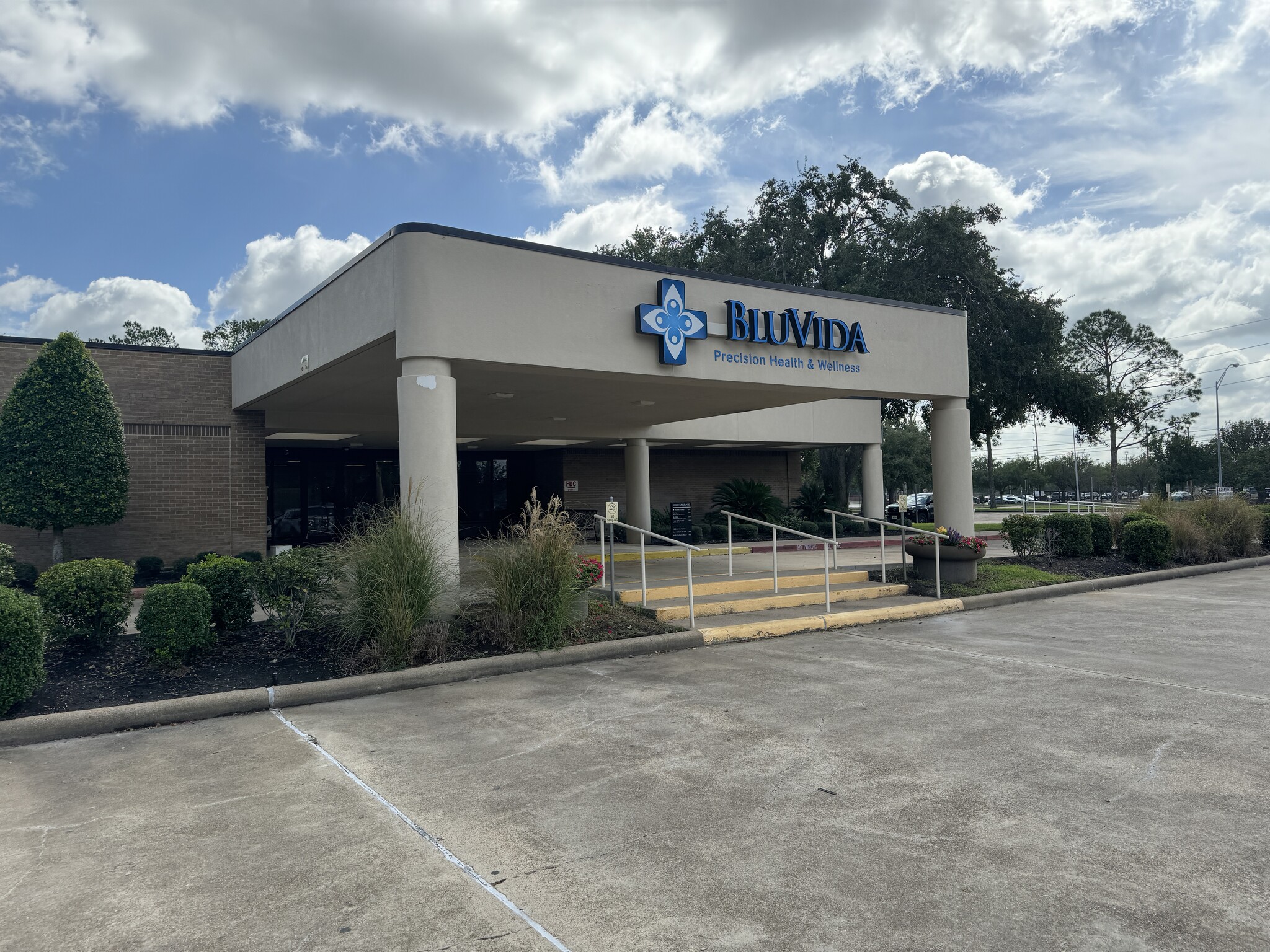Your email has been sent.
Kingsland Building 21660 Kingsland Blvd 884 sq ft of Office / Medical Space Available in Katy, TX 77450



HIGHLIGHTS
- Proximity to top hospitals.
- Ideal for elder care providers.
- Impressive building amenities.
- Access to multiple pharmacies.
- Convenient nearby medical supplies.
- Collaborative tenant environment.
ALL AVAILABLE SPACE(1)
Display Rent as
- SPACE
- SIZE
- TERM
- RATE
- USE
- CONDITION
- AVAILABLE
This 884 square foot office presents two expansive areas with built-in shelving, set within a first-generation steel building. Whether used as-is or tailored to specific needs, this space offers versatile possibilities. The landlord is prepared to assist with modifications through a Tenant Improvement Allowance (TIA), subject to lease terms. Accessibility is ensured via a DDA-compliant entrance conveniently positioned near the building's break room. Additionally, the lease includes provisions for water, electricity, and security monitoring. Ideal for medical or office purposes, this space combines flexibility, convenience, and essential utilities to support your operations seamlessly.
- Listed rent plus proportional share of utilities
- Space is in Excellent Condition
- Security System
- DDA Compliant
- Landlord supports tailored space modifications.
- Adjacent to building's convenient break room.
- Open Floor Plan Layout
- Central Air and Heating
- Emergency Lighting
- Spacious office with versatile built-ins.
- DDA-compliant entrance for easy accessibility.
- Lease covers water, electricity, security
| Space | Size | Term | Rate | Space Use | Condition | Available |
| 1st Floor, Ste 400 | 884 sq ft | 3-6 Years | £18.70 /sq ft pa £1.56 /sq ft pcm £16,531 pa £1,378 pcm | Office / Medical | Full Fit-Out | Now |
1st Floor, Ste 400
| Size |
| 884 sq ft |
| Term |
| 3-6 Years |
| Rate |
| £18.70 /sq ft pa £1.56 /sq ft pcm £16,531 pa £1,378 pcm |
| Space Use |
| Office / Medical |
| Condition |
| Full Fit-Out |
| Available |
| Now |
1st Floor, Ste 400
| Size | 884 sq ft |
| Term | 3-6 Years |
| Rate | £18.70 /sq ft pa |
| Space Use | Office / Medical |
| Condition | Full Fit-Out |
| Available | Now |
This 884 square foot office presents two expansive areas with built-in shelving, set within a first-generation steel building. Whether used as-is or tailored to specific needs, this space offers versatile possibilities. The landlord is prepared to assist with modifications through a Tenant Improvement Allowance (TIA), subject to lease terms. Accessibility is ensured via a DDA-compliant entrance conveniently positioned near the building's break room. Additionally, the lease includes provisions for water, electricity, and security monitoring. Ideal for medical or office purposes, this space combines flexibility, convenience, and essential utilities to support your operations seamlessly.
- Listed rent plus proportional share of utilities
- Open Floor Plan Layout
- Space is in Excellent Condition
- Central Air and Heating
- Security System
- Emergency Lighting
- DDA Compliant
- Spacious office with versatile built-ins.
- Landlord supports tailored space modifications.
- DDA-compliant entrance for easy accessibility.
- Adjacent to building's convenient break room.
- Lease covers water, electricity, security
ABOUT THE PROPERTY
Welcome to 21660 Kingsland Blvd, Katy, Texas! Texas Sage Properties proudly presents three exceptional office suites available for lease in this thriving medical hub of Katy. Strategically located in a stand-alone professional/medical building, these three unique rental options offer an unparalleled opportunity for businesses seeking a prime location within Katy's bustling community. Constructed with durable steel, these units feature floor plans that can be easily modified, catering to diverse business needs. Additionally, the landlord is offering a Tenant Improvement Allowance (TIA) for future tenants, allowing for customization and enhancements to suit specific requirements. With Memorial Herman Katy Hospital and Houston Methodist West Hospital nearby, these units cater perfectly to healthcare professionals seeking proximity to reputable medical facilities. Additionally, the Houston West Vet Center, just 20 minutes down I-10, provides added convenience for veterinary specialists. Access to pharmaceutical services is seamless, with HEB Pharmacy, Walgreens Pharmacy, and Abound Compounding Pharmacy in the vicinity, ensuring comprehensive support for patient needs. The proximity to Mason Creek Transitional Care of Katy for nursing homes and assisted living facilities ensures a supportive ecosystem for elderly care, making these units an ideal location for healthcare providers catering to this demographic. Cavala Scientific, the nearby medical supply store, further enhances convenience for practitioners in need of essential supplies. Gallas Plastic Surgery's proximity adds a specialized touch to the healthcare offerings in this area. The building itself boasts impressive highlights, including 15,503 square feet of space, accommodating drive-up delivery for patients, ample parking, and the added benefit of water and electricity included. Join a prestigious roster of tenants, including a family practice, wellness center, and internal medication practice, fostering collaboration and referral opportunities within this thriving medical community. Located in the Mason Creek Village Community, between S Mason Road and West Green Blvd., with easy access to the Katy Tollway (90), these units provide unparalleled visibility and accessibility for professionals seeking a prime business address in Katy. Seize the opportunity to elevate your business within this vibrant medical community! Contact us now to secure your space and become an integral part of Katy's premier healthcare destination!
PROPERTY FACTS
| Total Space Available | 884 sq ft | Costar Property Class | C |
| Property Type | Health Care | Property Size | 15,503 sq ft |
| Property Subtype | Hospital | Year Built/Renovated | 1986/2018 |
| Total Space Available | 884 sq ft |
| Property Type | Health Care |
| Property Subtype | Hospital |
| Costar Property Class | C |
| Property Size | 15,503 sq ft |
| Year Built/Renovated | 1986/2018 |
FEATURES AND AMENITIES
- Wheelchair Accessible
- Smoke Detector
Presented by

Kingsland Building | 21660 Kingsland Blvd
Hmm, there seems to have been an error sending your message. Please try again.
Thanks! Your message was sent.






