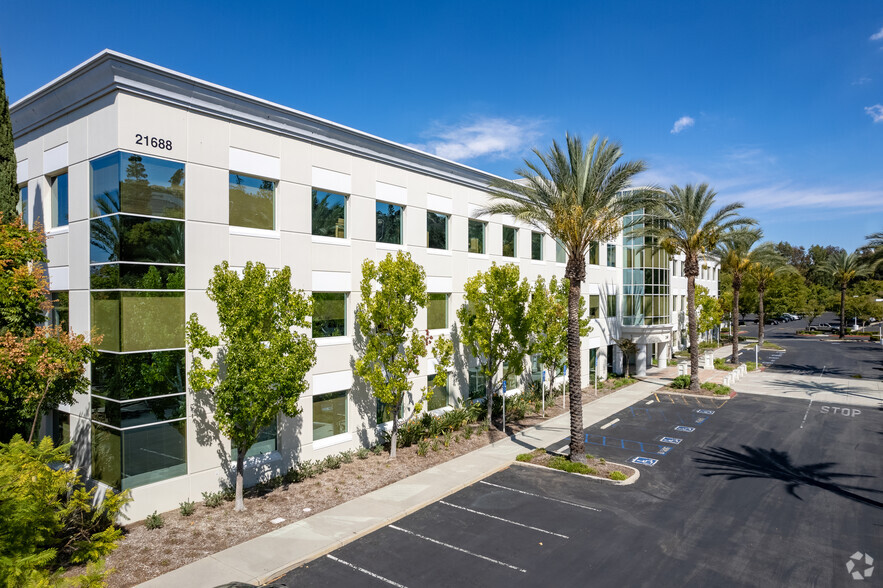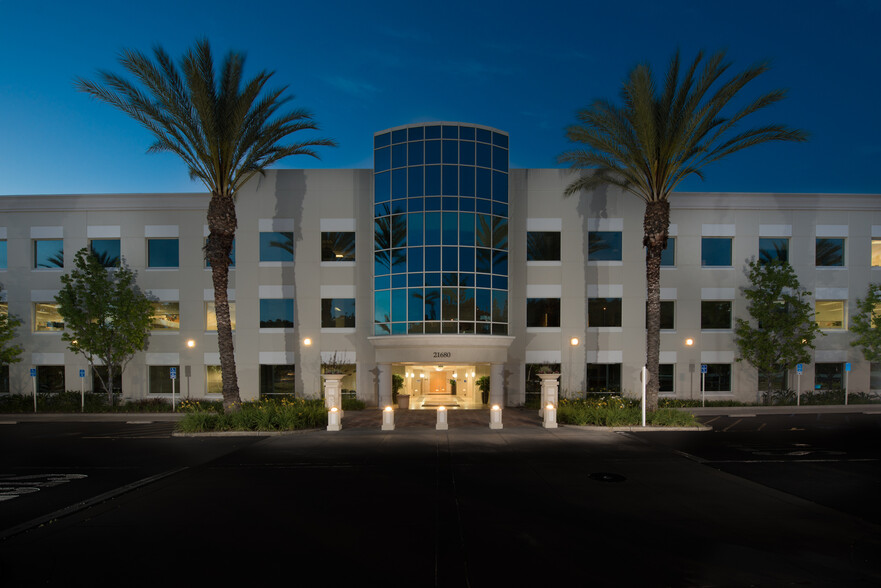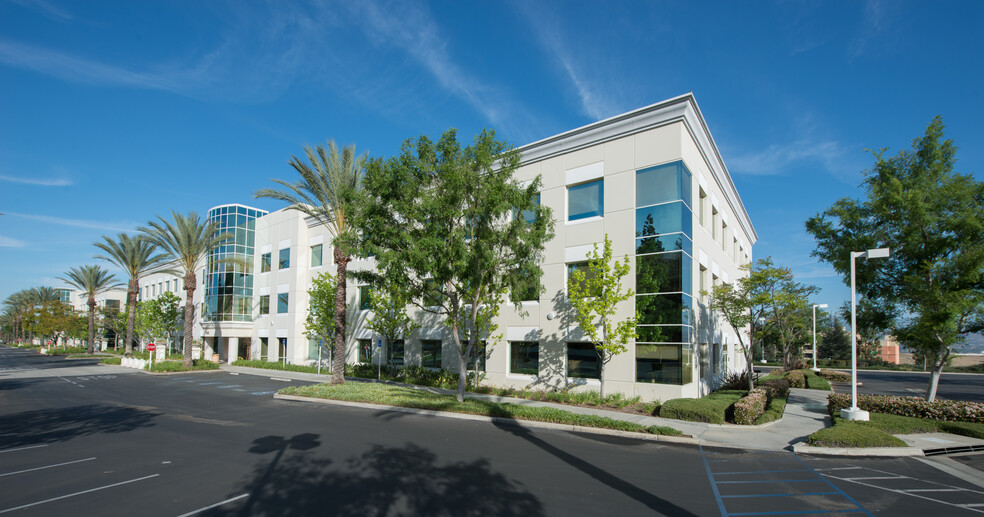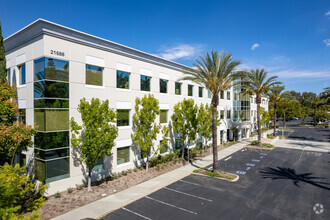
This feature is unavailable at the moment.
We apologize, but the feature you are trying to access is currently unavailable. We are aware of this issue and our team is working hard to resolve the matter.
Please check back in a few minutes. We apologize for the inconvenience.
- LoopNet Team
thank you

Your email has been sent!
Bldg B 21688 Gateway Center Dr
5,204 - 40,016 SF of Office Space Available in Diamond Bar, CA 91765



Highlights
- Connecting courtyard with lush landscape, scenic valley view
- Close to Ontario Airport, LAX and John Wayne Airports, hotels, restaurants, business services and retail
all available spaces(3)
Display Rent as
- Space
- Size
- Term
- Rent
- Space Use
- Condition
- Available
Available individually or contiguous with the 27,265 SF on Floor 2. Building renovations include new tile flooring through lobbies, digital directory boards, updated modern LED lighting, as well as new common area seating amenities. Furniture available if desired.
- Rate includes utilities, building services and property expenses
- Fits 14 - 42 People
- 2 Conference Rooms
- Fully Built-Out as Standard Office
- 9 Private Offices
- Can be combined with additional space(s) for up to 32,469 SF of adjacent space
Conference rooms, partitioned offices
- Rate includes utilities, building services and property expenses
- Fits 19 - 61 People
- 1 Conference Room
- Fully Built-Out as Standard Office
- 14 Private Offices
Available individually or contiguous with the 5204 SF on Floor 1. Building renovations include new tile flooring through lobbies, digital directory boards, updated modern LED lighting, as well as new common area seating amenities. Furniture available if desired.
- Rate includes utilities, building services and property expenses
- Fits 69 - 219 People
- 10 Conference Rooms
- Can be combined with additional space(s) for up to 32,469 SF of adjacent space
- Fully Built-Out as Standard Office
- 15 Private Offices
- Space is in Excellent Condition
| Space | Size | Term | Rent | Space Use | Condition | Available |
| 1st Floor, Ste 125 | 5,204 SF | Negotiable | Upon Application Upon Application Upon Application Upon Application Upon Application Upon Application | Office | Full Build-Out | 30 Days |
| 1st Floor, Ste 160 | 7,547 SF | Negotiable | Upon Application Upon Application Upon Application Upon Application Upon Application Upon Application | Office | Full Build-Out | Now |
| 2nd Floor | 27,265 SF | Negotiable | Upon Application Upon Application Upon Application Upon Application Upon Application Upon Application | Office | Full Build-Out | 30 Days |
1st Floor, Ste 125
| Size |
| 5,204 SF |
| Term |
| Negotiable |
| Rent |
| Upon Application Upon Application Upon Application Upon Application Upon Application Upon Application |
| Space Use |
| Office |
| Condition |
| Full Build-Out |
| Available |
| 30 Days |
1st Floor, Ste 160
| Size |
| 7,547 SF |
| Term |
| Negotiable |
| Rent |
| Upon Application Upon Application Upon Application Upon Application Upon Application Upon Application |
| Space Use |
| Office |
| Condition |
| Full Build-Out |
| Available |
| Now |
2nd Floor
| Size |
| 27,265 SF |
| Term |
| Negotiable |
| Rent |
| Upon Application Upon Application Upon Application Upon Application Upon Application Upon Application |
| Space Use |
| Office |
| Condition |
| Full Build-Out |
| Available |
| 30 Days |
1st Floor, Ste 125
| Size | 5,204 SF |
| Term | Negotiable |
| Rent | Upon Application |
| Space Use | Office |
| Condition | Full Build-Out |
| Available | 30 Days |
Available individually or contiguous with the 27,265 SF on Floor 2. Building renovations include new tile flooring through lobbies, digital directory boards, updated modern LED lighting, as well as new common area seating amenities. Furniture available if desired.
- Rate includes utilities, building services and property expenses
- Fully Built-Out as Standard Office
- Fits 14 - 42 People
- 9 Private Offices
- 2 Conference Rooms
- Can be combined with additional space(s) for up to 32,469 SF of adjacent space
1st Floor, Ste 160
| Size | 7,547 SF |
| Term | Negotiable |
| Rent | Upon Application |
| Space Use | Office |
| Condition | Full Build-Out |
| Available | Now |
Conference rooms, partitioned offices
- Rate includes utilities, building services and property expenses
- Fully Built-Out as Standard Office
- Fits 19 - 61 People
- 14 Private Offices
- 1 Conference Room
2nd Floor
| Size | 27,265 SF |
| Term | Negotiable |
| Rent | Upon Application |
| Space Use | Office |
| Condition | Full Build-Out |
| Available | 30 Days |
Available individually or contiguous with the 5204 SF on Floor 1. Building renovations include new tile flooring through lobbies, digital directory boards, updated modern LED lighting, as well as new common area seating amenities. Furniture available if desired.
- Rate includes utilities, building services and property expenses
- Fully Built-Out as Standard Office
- Fits 69 - 219 People
- 15 Private Offices
- 10 Conference Rooms
- Space is in Excellent Condition
- Can be combined with additional space(s) for up to 32,469 SF of adjacent space
Property Overview
Amenities: Onsite Deli and catering. After hours security card system.
- 24 Hour Access
- Bus Route
- Controlled Access
- Courtyard
- Food Service
- Property Manager on Site
- Energy Star Labelled
- Outdoor Seating
PROPERTY FACTS
Presented by

Bldg B | 21688 Gateway Center Dr
Hmm, there seems to have been an error sending your message. Please try again.
Thanks! Your message was sent.







