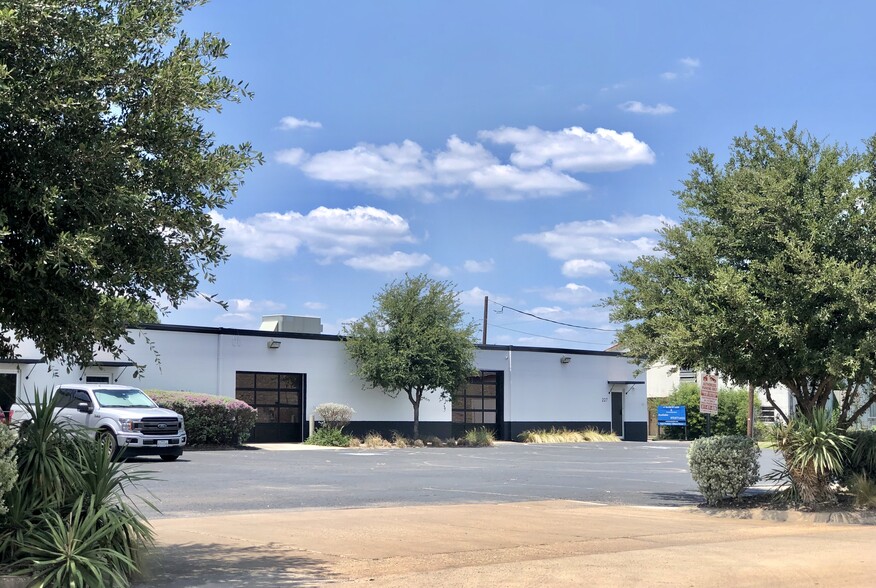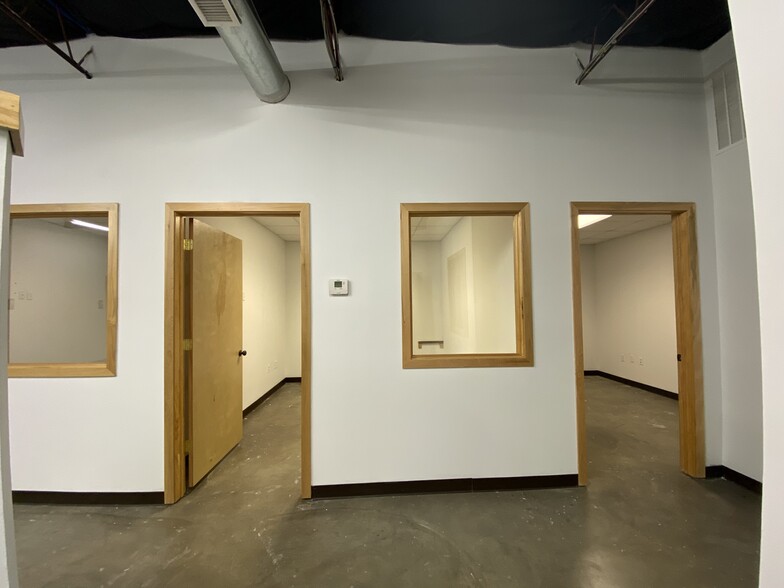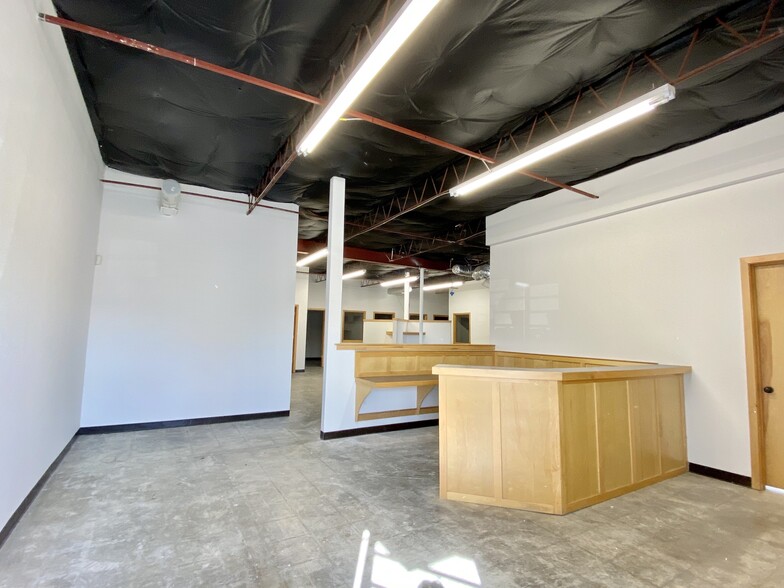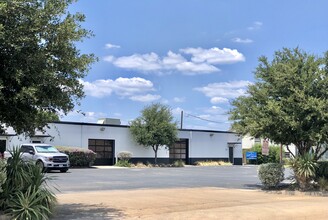
This feature is unavailable at the moment.
We apologize, but the feature you are trying to access is currently unavailable. We are aware of this issue and our team is working hard to resolve the matter.
Please check back in a few minutes. We apologize for the inconvenience.
- LoopNet Team
thank you

Your email has been sent!
Cullen + Rupert: Office + Showroom Spaces 217 N Rupert St
2,800 SF of Office/Retail Space Available in Fort Worth, TX 76107



Highlights
- Flexible spaces perfect for lots of uses: creative office, showroom, or other!
- The creative, cost-efficient alternative to expensive office/retail.
- Very close to lots of coffee shops, restaurants, retail. Within 1 mile of: 7th Street, Foundry District, Montg. Plaza, Downtown, West Side NHs.
- Excellent location. Close to everything, very amenitized.
- Direct access parking, easy access for employees, visitors, deliveries.
- Enhanced native landscaping, glass roll-up doors, exposed, high ceilings.
all available space(1)
Display Rent as
- Space
- Size
- Term
- Rent
- Space Use
- Condition
- Available
Flexible space ideal for health/fitness or showroom (or even an art gallery or creative office space). Previous use was boutique fitness studio. Wide open space with exposed ceilings, glass roll up doors, smooth concrete floors. Has its own HVAC and RRs. Building fully redeveloped ~ 2009 and is well maintained.
- Lease rate does not include utilities, property expenses or building services
- Open Floor Plan Layout
- Finished Ceilings: 12 ft
- Corner Space
- Natural Light
- Signage & identity available.
- Fully Built-Out as Standard Retail Space
- Fits 7 - 23 People
- Private Restrooms
- Exposed Ceiling
- On corner of building and 2 streets. Visible.
- Higher, exposed ceilings. Concrete Floors.
| Space | Size | Term | Rent | Space Use | Condition | Available |
| 1st Floor, Ste 227 | 2,800 SF | Negotiable | £13.30 /SF/PA £1.11 /SF/MO £143.18 /m²/PA £11.93 /m²/MO £37,245 /PA £3,104 /MO | Office/Retail | Full Build-Out | Now |
1st Floor, Ste 227
| Size |
| 2,800 SF |
| Term |
| Negotiable |
| Rent |
| £13.30 /SF/PA £1.11 /SF/MO £143.18 /m²/PA £11.93 /m²/MO £37,245 /PA £3,104 /MO |
| Space Use |
| Office/Retail |
| Condition |
| Full Build-Out |
| Available |
| Now |
1st Floor, Ste 227
| Size | 2,800 SF |
| Term | Negotiable |
| Rent | £13.30 /SF/PA |
| Space Use | Office/Retail |
| Condition | Full Build-Out |
| Available | Now |
Flexible space ideal for health/fitness or showroom (or even an art gallery or creative office space). Previous use was boutique fitness studio. Wide open space with exposed ceilings, glass roll up doors, smooth concrete floors. Has its own HVAC and RRs. Building fully redeveloped ~ 2009 and is well maintained.
- Lease rate does not include utilities, property expenses or building services
- Fully Built-Out as Standard Retail Space
- Open Floor Plan Layout
- Fits 7 - 23 People
- Finished Ceilings: 12 ft
- Private Restrooms
- Corner Space
- Exposed Ceiling
- Natural Light
- On corner of building and 2 streets. Visible.
- Signage & identity available.
- Higher, exposed ceilings. Concrete Floors.
Property Overview
Flexible spaces ideal for office, creative office or showroom spaces in excellent Central Fort Worth location. Tenants control their own HVAC, direct access (each space has its own private HVAC and restrooms, no shared lobbies). Cost-efficient vs nearby Downtown, W 7th Street. 1 mile west of Downtown, near Monticello/Crestwood/museums, 7th Street, coffee shops, tons of restaurants, easy access to major streets/highways. SUITE 217: Move-in ready. New glass roll-up doors, many private offices, exposed ceilings, open work space with built-in work stations. Can be modified to suit. UPDATE 2020: Refreshed interior: More natural light, interior painted white. Great Near West Side location off White Settlement Road, within 1 mile of downtown Fort Worth, 7th Street, restaurants, easy access throughout the city.
- Signage
- High Ceilings
- Natural Light
PROPERTY FACTS
SELECT TENANTS
- Floor
- Tenant Name
- Industry
- 1st
- Cherry Painting Company
- Construction
- 1st
- Cooper Jensen Construction
- Construction
- Unknown
- Jungle Fitness
- Service type
Presented by

Cullen + Rupert: Office + Showroom Spaces | 217 N Rupert St
Hmm, there seems to have been an error sending your message. Please try again.
Thanks! Your message was sent.




