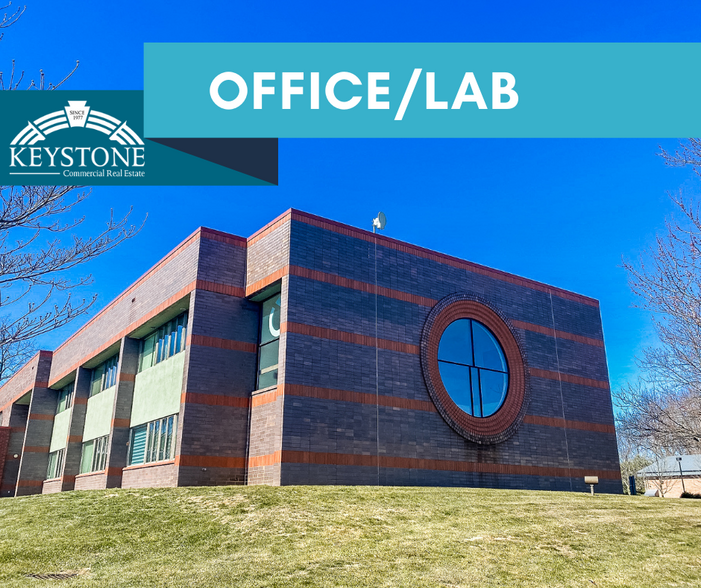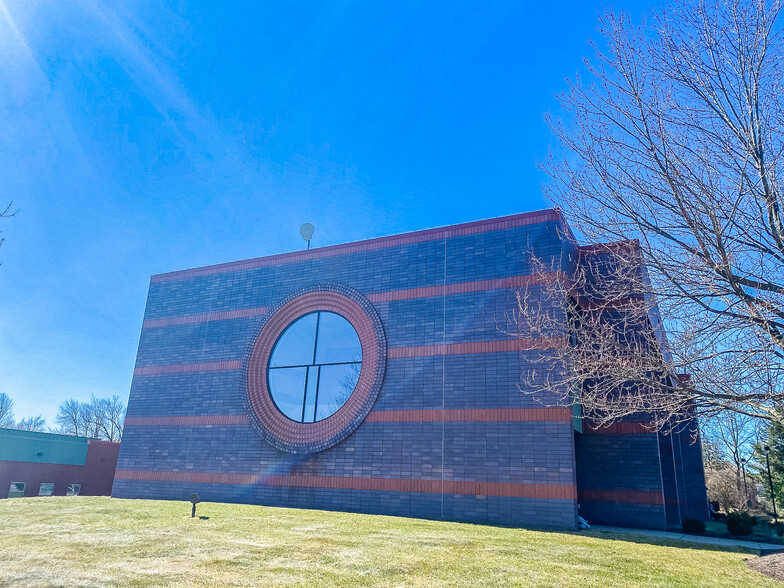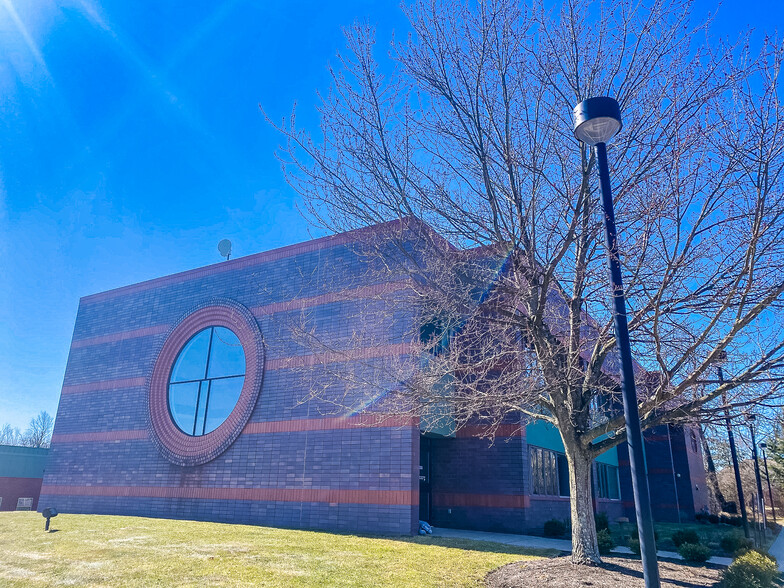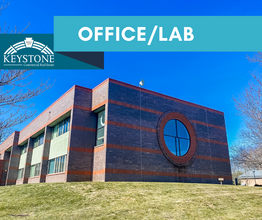
This feature is unavailable at the moment.
We apologize, but the feature you are trying to access is currently unavailable. We are aware of this issue and our team is working hard to resolve the matter.
Please check back in a few minutes. We apologize for the inconvenience.
- LoopNet Team
thank you

Your email has been sent!
2171 Sandy Dr
1,400 - 6,250 SF of Space Available in State College, PA 16803



Highlights
- Fully-equipped manufacturing and office ready to move in.
- Conveniently located on bike paths and Cata Bus stop.
- 2 parking lots with 88 parking spaces
- Employee amenities: Cafeteria, commercial kitchen, gym, game room, movie theater, outdoor seating.
- Unique campus with everything you need from manufacturing, office, and employee amenities.
- Centrally located to residential subdivisions, restaurants, and shops.
all available spaces(2)
Display Rent as
- Space
- Size
- Term
- Rent
- Space Use
- Condition
- Available
- Rate includes utilities, building services and property expenses
- Can be combined with additional space(s) for up to 6,250 SF of adjacent space
- Rate includes utilities, building services and property expenses
- Fits 50 - 160 People
- Partially Built-Out as Standard Office
- Can be combined with additional space(s) for up to 6,250 SF of adjacent space
| Space | Size | Term | Rent | Space Use | Condition | Available |
| 1st Floor | 1,400 SF | Negotiable | £13.30 /SF/PA £1.11 /SF/MO £143.18 /m²/PA £11.93 /m²/MO £18,622 /PA £1,552 /MO | Industrial | - | Now |
| 1st Floor | 4,850 SF | Negotiable | £16.43 /SF/PA £1.37 /SF/MO £176.87 /m²/PA £14.74 /m²/MO £79,693 /PA £6,641 /MO | Office | Partial Build-Out | Now |
1st Floor
| Size |
| 1,400 SF |
| Term |
| Negotiable |
| Rent |
| £13.30 /SF/PA £1.11 /SF/MO £143.18 /m²/PA £11.93 /m²/MO £18,622 /PA £1,552 /MO |
| Space Use |
| Industrial |
| Condition |
| - |
| Available |
| Now |
1st Floor
| Size |
| 4,850 SF |
| Term |
| Negotiable |
| Rent |
| £16.43 /SF/PA £1.37 /SF/MO £176.87 /m²/PA £14.74 /m²/MO £79,693 /PA £6,641 /MO |
| Space Use |
| Office |
| Condition |
| Partial Build-Out |
| Available |
| Now |
1st Floor
| Size | 1,400 SF |
| Term | Negotiable |
| Rent | £13.30 /SF/PA |
| Space Use | Industrial |
| Condition | - |
| Available | Now |
- Rate includes utilities, building services and property expenses
- Can be combined with additional space(s) for up to 6,250 SF of adjacent space
1st Floor
| Size | 4,850 SF |
| Term | Negotiable |
| Rent | £16.43 /SF/PA |
| Space Use | Office |
| Condition | Partial Build-Out |
| Available | Now |
- Rate includes utilities, building services and property expenses
- Partially Built-Out as Standard Office
- Fits 50 - 160 People
- Can be combined with additional space(s) for up to 6,250 SF of adjacent space
Property Overview
A unique property with office, manufacturing, and warehousing. Currently, there is roughly 5,500 to 8,000 sf of office/lab space at . The office space is on the 2nd story with a mix of individual offices and large open areas. There is also access to a shared kitchenette and restrooms. The manufacturing building has 3-phase electric, 200 V, 120 amp service to the facility, natural gas, fiber optics, Generac generator; a dry, fire-suspension system, and a hood system. There is a standard garage door to make shipping & deliveries easier. The 2 buildings are wisely linked together with a high-end wing full of employee amenities such as a cafeteria with a full-sized, commercial kitchen for tantalizing staff meals; a very large dining room/large meeting room with copious amounts of light perfect for break-time or all-staff meetings; a spacious outdoor dining area to soak up the sun between meetings; a workout area to assist in living a healthy lifestyle, 2 restrooms with shower facilities, a movie theater to preview product marketing videos, and a game room just for fun. The leases are modified gross leases with a load factor of 1.26. Tenant pays for only janitorial in the space, phone, internet, cable, and annual fire safety permit. Contact us to schedule your showing of this unique property.
- Signage
PROPERTY FACTS
Presented by

2171 Sandy Dr
Hmm, there seems to have been an error sending your message. Please try again.
Thanks! Your message was sent.



