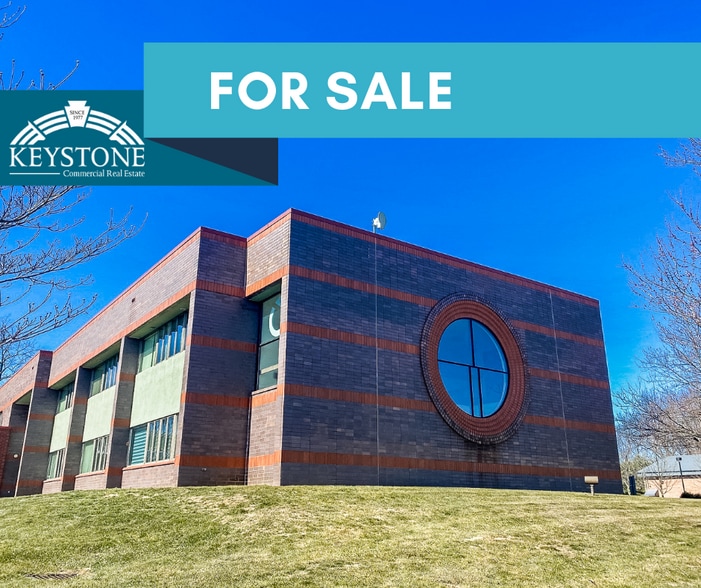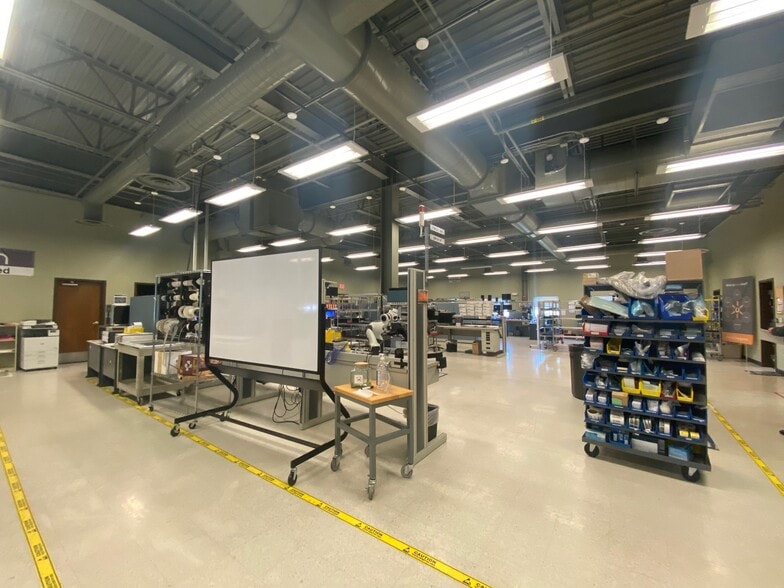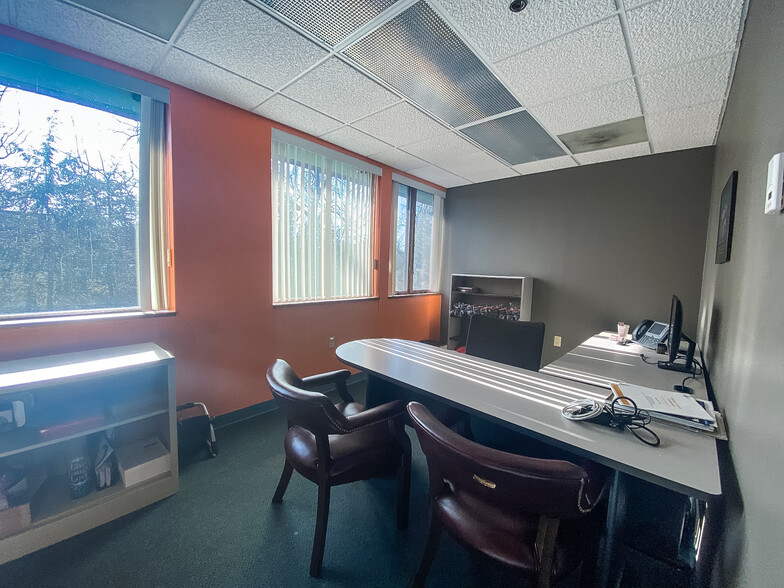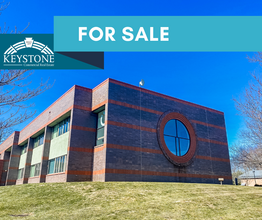
2171 Sandy Dr
This feature is unavailable at the moment.
We apologize, but the feature you are trying to access is currently unavailable. We are aware of this issue and our team is working hard to resolve the matter.
Please check back in a few minutes. We apologize for the inconvenience.
- LoopNet Team
thank you

Your email has been sent!
2171 Sandy Dr
30,000 SF 79% Leased Office Building State College, PA 16803 £2,998,200 (£100/SF)



Investment Highlights
- Fully-equipped manufacturing and office ready to move in.
- Unique campus with everything you need from manufacturing, office, and employee amenities.
- Conveniently located on bike paths and Cata Bus stop.
- Employee amenities: Cafeteria, commercial kitchen, gym, game room, movie theater, outdoor seating.
- 2 parking lots with 88 parking spaces available
- Centrally located to residential subdivisions, restaurants, and shops.
Executive Summary
A unique property with 10,000 sf of manufacturing built in 2008 along with 17,000 sf of office in a 2-story building constructed in 1993.
The 2 buildings are wisely linked together with a high-end wing full of employee amenities such as a cafeteria with a full-sized, commercial kitchen for tantalizing staff meals; a very large dining room/large meeting room with copious amounts of light perfect for break-time or all-staff meetings; a spacious outdoor dining area to soak up the sun between projects; a workout area to assist in living a healthy lifestyle, 2 restrooms with shower facilities, a movie theater to preview product marketing videos, and a game room just for fun.
The 10,000 sf manufacturing building has 3-phase electric, 200 V, 120 amp service to the facility, natural gas, and fiber optics. There is a 200-amp, Generac generator; a dry, fire-suspension system, and a hood system. The ceilings are 15' to the deck and 11'6" under the HVAC ducts for oversized equipment. There are 2 standard, double garage doors and a single, commercial garage door for all your loading needs. Plus there are opportunities to discuss the sale of several pieces of large equipment that may be of interest.
The office space is 2 floors with a good mix of large open areas, conference rooms, and individual offices. A newly remodeled, large workroom surrounded by windows is a coveted place to work.
The 2 buildings are wisely linked together with a high-end wing full of employee amenities such as a cafeteria with a full-sized, commercial kitchen for tantalizing staff meals; a very large dining room/large meeting room with copious amounts of light perfect for break-time or all-staff meetings; a spacious outdoor dining area to soak up the sun between projects; a workout area to assist in living a healthy lifestyle, 2 restrooms with shower facilities, a movie theater to preview product marketing videos, and a game room just for fun.
The 10,000 sf manufacturing building has 3-phase electric, 200 V, 120 amp service to the facility, natural gas, and fiber optics. There is a 200-amp, Generac generator; a dry, fire-suspension system, and a hood system. The ceilings are 15' to the deck and 11'6" under the HVAC ducts for oversized equipment. There are 2 standard, double garage doors and a single, commercial garage door for all your loading needs. Plus there are opportunities to discuss the sale of several pieces of large equipment that may be of interest.
The office space is 2 floors with a good mix of large open areas, conference rooms, and individual offices. A newly remodeled, large workroom surrounded by windows is a coveted place to work.
Property Facts
Sale Type
Investment or Owner User
Property Type
Building Size
30,000 SF
Building Class
B
Year Built
1993
Price
£2,998,200
Price Per SF
£100
Percent Leased
79%
Tenancy
Multiple
Number of Floors
2
Typical Floor Size
15,000 SF
Slab to Slab
14 ft
Building FAR
0.26
Land Acres
2.70 AC
Zoning
IRD - IRD: Light industry, Research & Development.
Parking
88 Spaces (2.93 Spaces per 1,000 SF Leased)
Amenities
- Signage
Space Availability
- Space
- Size
- Space Use
- Condition
- Available
- 1st Floor
- 1,400 SF
- Industrial
- -
- Now
- 1st Floor
- 4,850 SF
- Office
- Partial Build-Out
- Now
| Space | Size | Space Use | Condition | Available |
| 1st Floor | 1,400 SF | Industrial | - | Now |
| 1st Floor | 4,850 SF | Office | Partial Build-Out | Now |
1st Floor
| Size |
| 1,400 SF |
| Space Use |
| Industrial |
| Condition |
| - |
| Available |
| Now |
1st Floor
| Size |
| 4,850 SF |
| Space Use |
| Office |
| Condition |
| Partial Build-Out |
| Available |
| Now |
1 of 1
PROPERTY TAXES
| Parcel Number | 24-433-006-0000 | Improvements Assessment | £787,640 |
| Land Assessment | £63,991 | Total Assessment | £851,631 |
PROPERTY TAXES
Parcel Number
24-433-006-0000
Land Assessment
£63,991
Improvements Assessment
£787,640
Total Assessment
£851,631
1 of 27
VIDEOS
3D TOUR
PHOTOS
STREET VIEW
STREET
MAP
1 of 1
Presented by

2171 Sandy Dr
Already a member? Log In
Hmm, there seems to have been an error sending your message. Please try again.
Thanks! Your message was sent.



