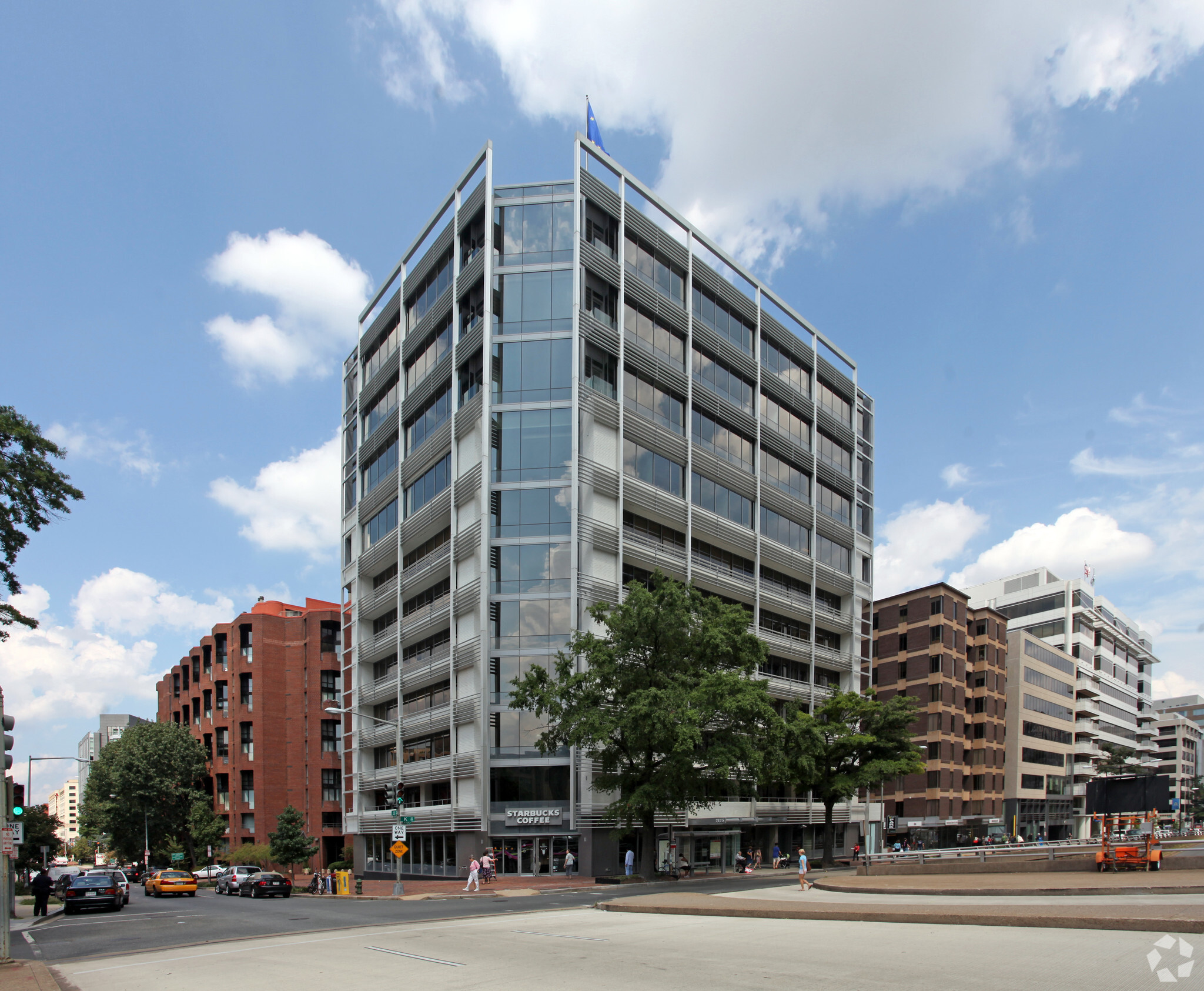Washington Park 2175 K St NW 3,059 - 42,626 SF of 4-Star Office Space Available in Washington, DC 20037
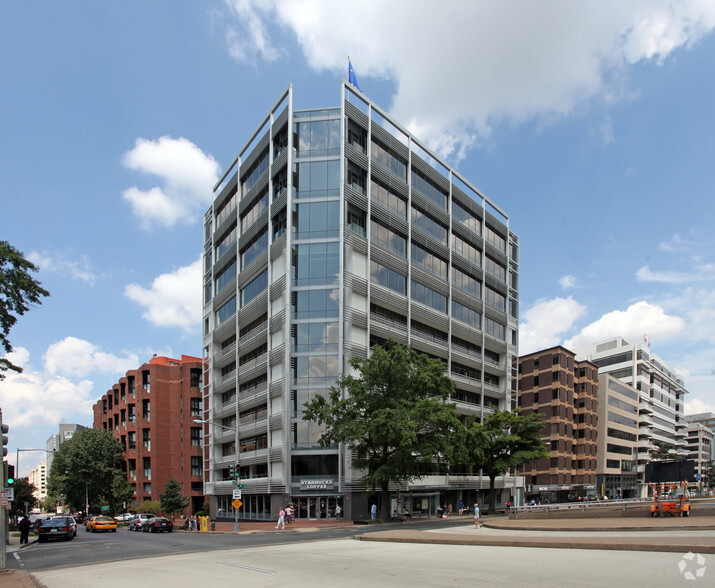
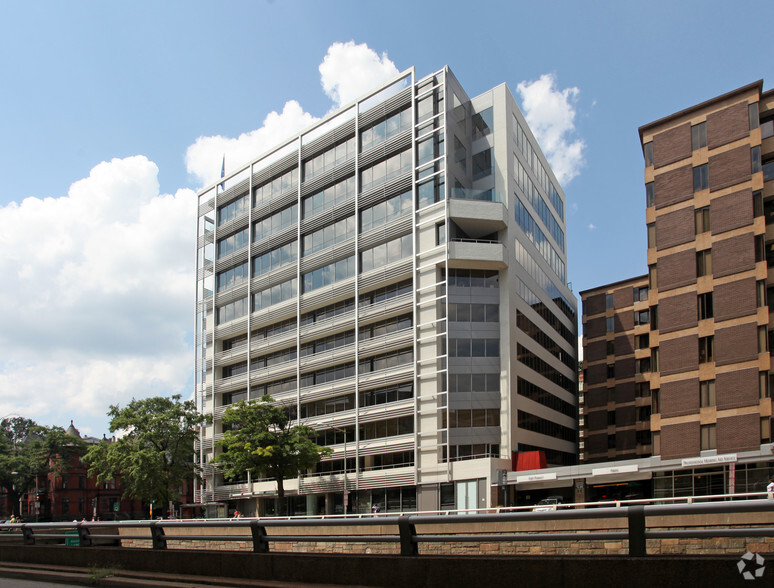
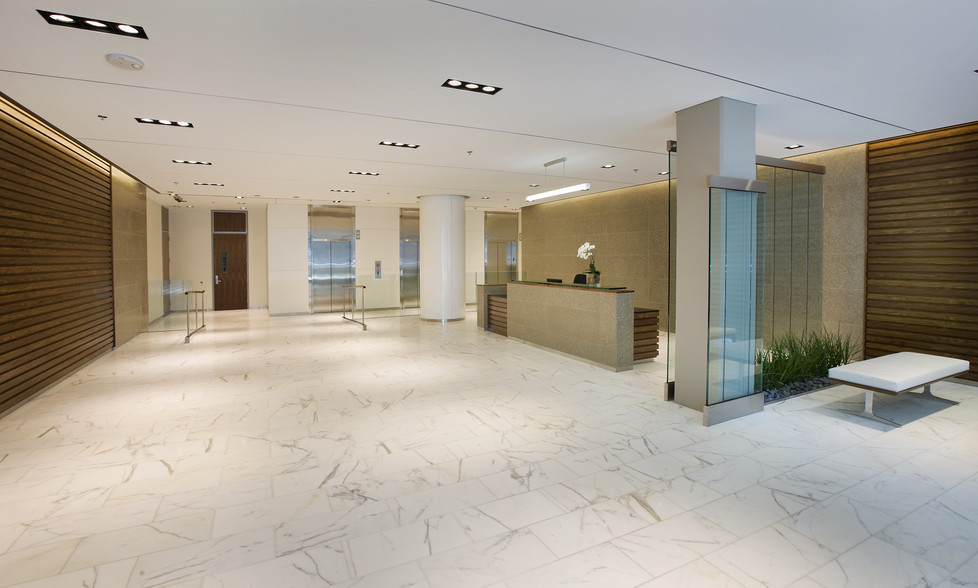
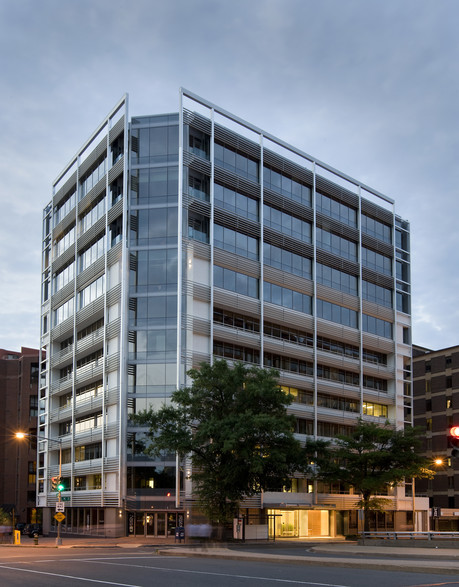
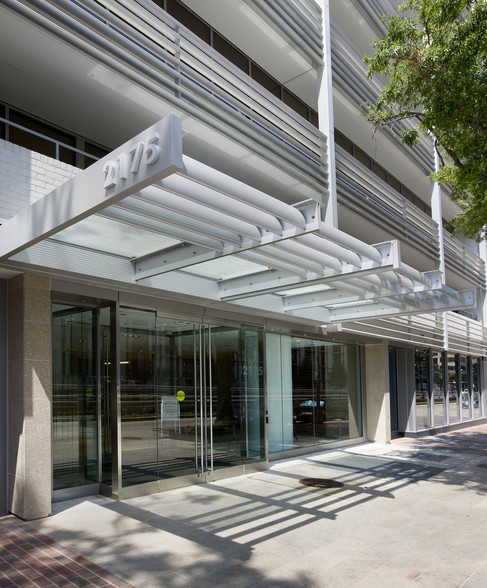
HIGHLIGHTS
- Prominent CBD location
- On-site parking
- Two blocks from Foggy Bottom Metro
- K Street frontage
- On-site fitness center
ALL AVAILABLE SPACES(6)
Display Rent as
- SPACE
- SIZE
- TERM
- RENT
- SPACE USE
- CONDITION
- AVAILABLE
- Rate includes utilities, building services and property expenses
- Can be combined with additional space(s) for up to 42,626 SF of adjacent space
- Fully Built-Out as Standard Office
- Fully Built-Out as Standard Office
- Can be combined with additional space(s) for up to 42,626 SF of adjacent space
Elevator exposure, K Street frontage. 5 Windowed offices and conference.
- Fully Built-Out as Standard Office
- 1 Conference Room
- Central Air Conditioning
- 5 Private Offices
- Can be combined with additional space(s) for up to 42,626 SF of adjacent space
- Wi-Fi Connectivity
5 Windowed offices and conference.
- Fully Built-Out as Standard Office
- 5 Private Offices
- Can be combined with additional space(s) for up to 42,626 SF of adjacent space
- Mostly Open Floor Plan Layout
- 1 Conference Room
17 Private Offices (11 windowed along perimeter) - Multiple open workspace areas - 2 small conference rooms - 1 Large windowed Conference room Employee break room with pantry and kitchenette **Flexible Demising Scenarios**
- Rate includes utilities, building services and property expenses
- Mostly Open Floor Plan Layout
- 1 Conference Room
- Can be combined with additional space(s) for up to 42,626 SF of adjacent space
- Fully Built-Out as Standard Office
- 17 Private Offices
- Space is in Excellent Condition
- Full floor opportunity
Full floor available with four sides of glass. Great window line on K Street.
- 17 Private Offices
- Can be combined with additional space(s) for up to 42,626 SF of adjacent space
- 1 Conference Room
| Space | Size | Term | Rent | Space Use | Condition | Available |
| 2nd Floor, Ste 200 | 7,983 SF | Negotiable | Upon Application | Office | Full Build-Out | 01/07/2025 |
| 2nd Floor, Ste 250 | 3,944 SF | Negotiable | Upon Application | Office | Full Build-Out | 01/07/2025 |
| 3rd Floor, Ste 300 | 3,059 SF | Negotiable | Upon Application | Office | Full Build-Out | 01/05/2025 |
| 3rd Floor, Ste 310 | 3,122 SF | Negotiable | Upon Application | Office | Full Build-Out | Now |
| 4th Floor, Ste 400 | 12,259 SF | Negotiable | Upon Application | Office | Full Build-Out | Now |
| 5th Floor, Ste 500 | 8,000-12,259 SF | Negotiable | Upon Application | Office | Full Build-Out | 01/07/2025 |
2nd Floor, Ste 200
| Size |
| 7,983 SF |
| Term |
| Negotiable |
| Rent |
| Upon Application |
| Space Use |
| Office |
| Condition |
| Full Build-Out |
| Available |
| 01/07/2025 |
2nd Floor, Ste 250
| Size |
| 3,944 SF |
| Term |
| Negotiable |
| Rent |
| Upon Application |
| Space Use |
| Office |
| Condition |
| Full Build-Out |
| Available |
| 01/07/2025 |
3rd Floor, Ste 300
| Size |
| 3,059 SF |
| Term |
| Negotiable |
| Rent |
| Upon Application |
| Space Use |
| Office |
| Condition |
| Full Build-Out |
| Available |
| 01/05/2025 |
3rd Floor, Ste 310
| Size |
| 3,122 SF |
| Term |
| Negotiable |
| Rent |
| Upon Application |
| Space Use |
| Office |
| Condition |
| Full Build-Out |
| Available |
| Now |
4th Floor, Ste 400
| Size |
| 12,259 SF |
| Term |
| Negotiable |
| Rent |
| Upon Application |
| Space Use |
| Office |
| Condition |
| Full Build-Out |
| Available |
| Now |
5th Floor, Ste 500
| Size |
| 8,000-12,259 SF |
| Term |
| Negotiable |
| Rent |
| Upon Application |
| Space Use |
| Office |
| Condition |
| Full Build-Out |
| Available |
| 01/07/2025 |
PROPERTY OVERVIEW
2175 K Street NW is a free-standing Class A building prominently located on Washington Circle and serves as a gateway to the city’s commercial corridor.
- Gym
- Public Transport
- Energy Performance Certificate (EPC)
- Balcony









