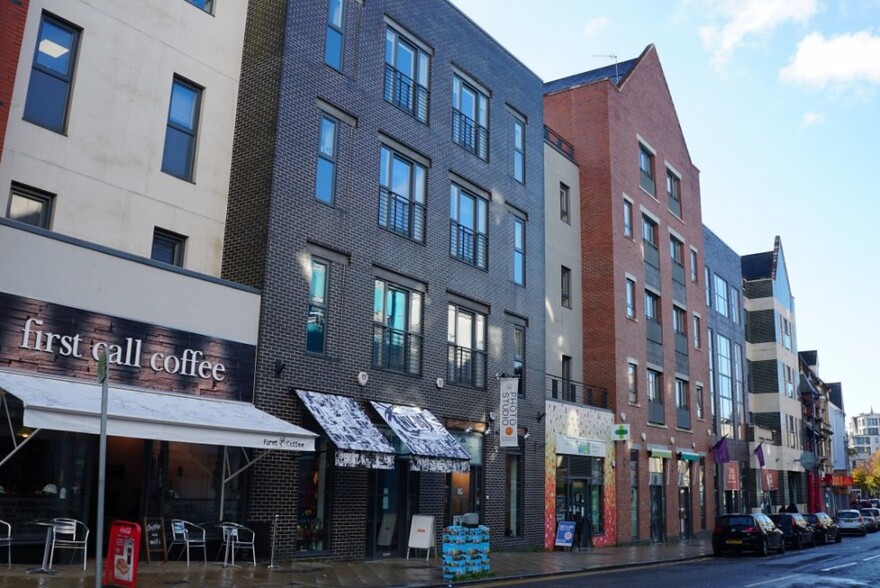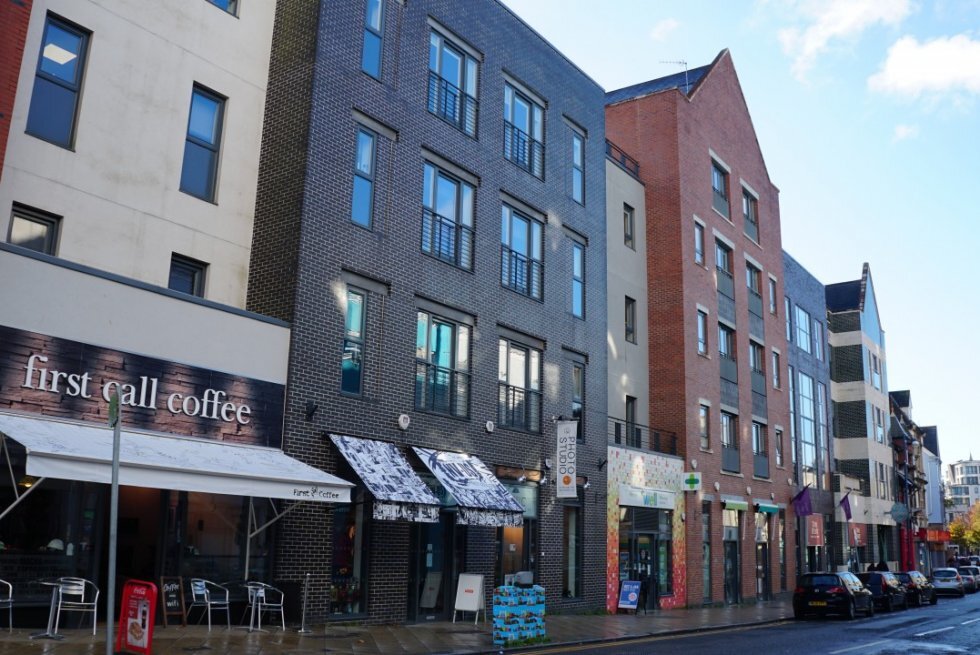218 High St 4,545 SF of Office Space Available in Swansea SA1 1PE

HIGHLIGHTS
- Located on Swansea High Street
- Secure car parking
- A very short walk to Swansea city centre and Swansea Central Railway Station
SPACE AVAILABILITY (1)
Display Rent as
- SPACE
- SIZE
- TERM
- RENT
- SERVICE TYPE
| Space | Size | Term | Rent | Service Type | ||
| 1st Floor, Ste Suite B | 4,545 SF | Negotiable | £11.00 /SF/PA | Fully Repairing And Insuring |
1st Floor, Ste Suite B
A fantastic opportunity to occupy this modern Grade A office building, offering open plan accommodation with cellular offices, meeting room, kitchen facilities, air conditioning and 4 car parking spaces. Accommodation: The property provides 4,545 sq ft of accommodation. Terms: Leasehold - £50,000 per annum / £11.00 per sq ft Tenure: The property is available by way of a an effective full repairing and insuring lease via a service charge. Service Charge & Insurance: A Service Charge is payable towards maintenance and upkeep of the common parts of the property, this is currently £2.09 per sq ft. The Landlord is responsible for insuring the building, this is re-charged to the Tenant and the current payment is £1,253.98 per annum.
- Use Class: B1
- Partially Built-Out as Standard Office
- Mostly Open Floor Plan Layout
- Fits 12 - 37 People
- 1 Conference Room
- Central Air Conditioning
- Reception Area
- Elevator Access
- Energy Performance Rating - B
- Grade A Offices
- Meeting Room
- Open Plan & Cellular Offices
- Kitchen facilities
PROPERTY FACTS
| Total Space Available | 4,545 SF |
| Property Type | Retail |
| Property Subtype | Storefront Retail/Office |
| Gross Internal Area | 9,090 SF |
| Year Built | 1961 |
ABOUT THE PROPERTY
The Urban Village development is in the heart of major regeneration works ongoing on Swansea's High Street. Urban Village is home to many professional occupiers to include Coastal Housing Group, Asbri Planning, HST Marine, Ever Nimble, Marine Power Systems, Perago plus a cluster of Creative and Tech businesses.
- Storage Space
NEARBY MAJOR RETAILERS



















