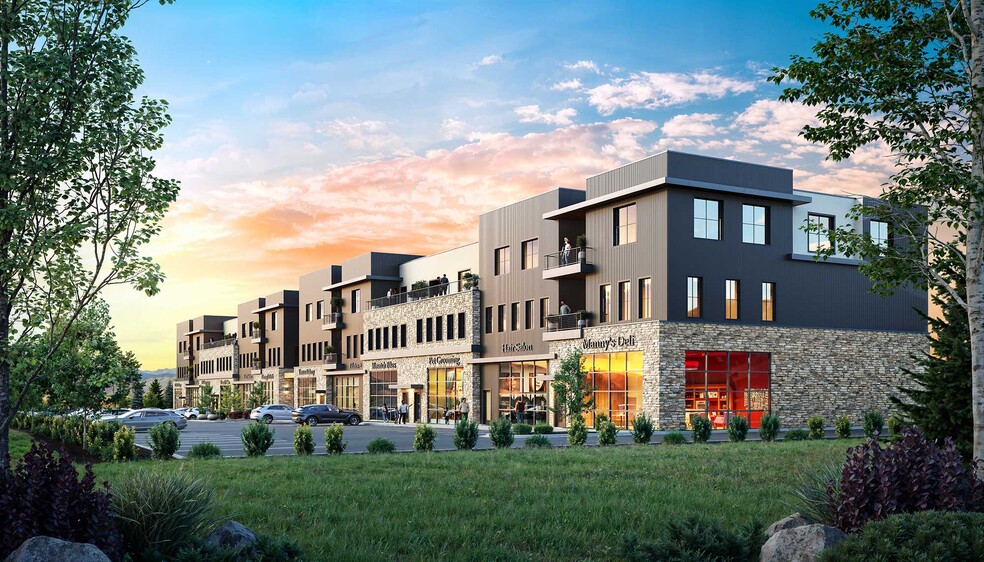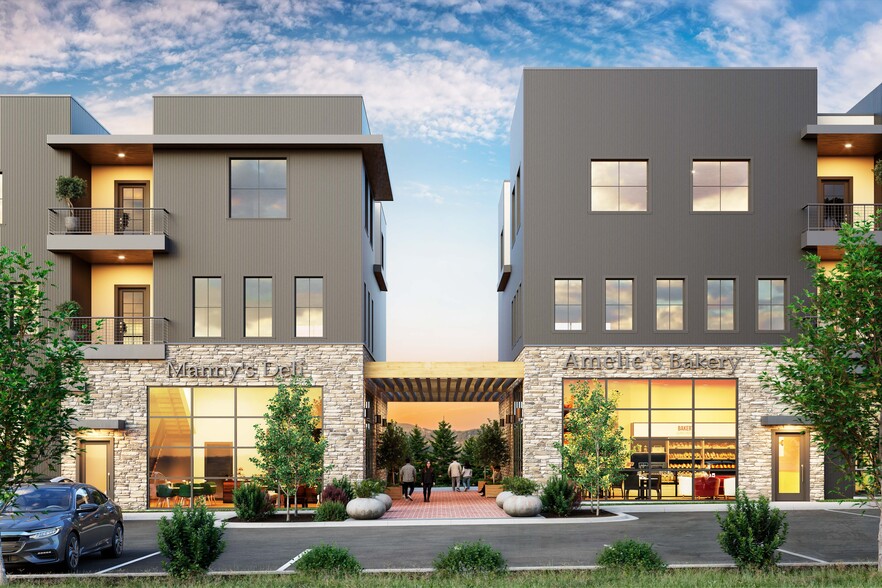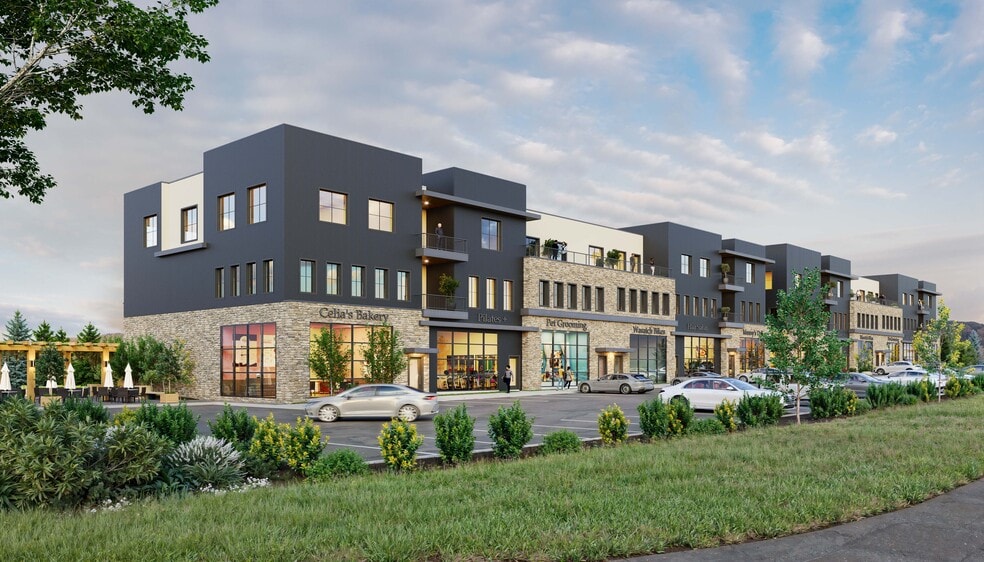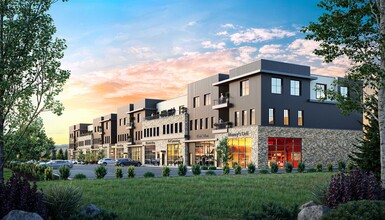
This feature is unavailable at the moment.
We apologize, but the feature you are trying to access is currently unavailable. We are aware of this issue and our team is working hard to resolve the matter.
Please check back in a few minutes. We apologize for the inconvenience.
- LoopNet Team
thank you

Your email has been sent!
2191 South Sawmill Blvd - Sawmill Commons
4,827 - 5,073 SF Office/Retail Units Offered at £862,851 - £980,905 Per Unit in Heber City, UT 84032



Investment Highlights
- Versatile Commercial + Residential Space
- Units combine retail/office/residential options in a single unit stack
- Construction estimated to begin Q2 2025, Completion estimated Q3 2026
- Six 3-Level Warm Shell Units
- Located on HWY 40 in the emerging Sawmill District of Heber
Executive Summary
If the object is to achieve the highest level of Work-life balance Sawmill Commons offers the latest innovation. Work – Live – Play is the mantra - but we add – Invest. Sawmill Commons combines retail – office – residential options within a single unit stack. Variability is the key. As a shop owner, a retail business or for an office environment for your day-to-day operation, a health care practice, or seeking a residence near your work. Sawmill Commons is a place where all things are seamlessly combined. The modern-contemporary design sets Sawmill Commons apart and serves as a lively and engaging commercial hub within the newly emerging Sawmill District.
Data Room Click Here to Access
Property Facts
6 Units Available
Unit 100
| Unit Size | 5,073 SF | Unit Use | Office/Retail |
| Price | £980,905 | Sale Type | Investment or Owner User |
| Price Per SF | £193.36 | Sale Conditions | Shell & Core |
| Unit Size | 5,073 SF |
| Price | £980,905 |
| Price Per SF | £193.36 |
| Unit Use | Office/Retail |
| Sale Type | Investment or Owner User |
| Sale Conditions | Shell & Core |
Description
Unit 100- 5,073 SF
1st Level- 1,753 SF (Retail/Office)
2nd Level- 1,709 SF (Retail/Office)
3rd Level- 1,611 SF (Residential/Commercial)
* USABLE FLOOR AREA MAY VARY TO ACCOMODATE STAIRWAYS, ELEVATORS OR OWNER PREFERENCES*
Sale Notes
If the object is to achieve the highest level of Work-life balance Sawmill Commons offers the latest innovation. Work – Live – Play is the mantra - but we add – Invest. Sawmill Commons
combines retail – office – residential options within a single unit stack. Variability is the key.
 Level 1
Level 1
Unit 200
| Unit Size | 4,972 SF | Unit Use | Office/Retail |
| Price | £863,243 | Sale Type | Investment or Owner User |
| Price Per SF | £173.62 | Sale Conditions | Shell & Core |
| Unit Size | 4,972 SF |
| Price | £863,243 |
| Price Per SF | £173.62 |
| Unit Use | Office/Retail |
| Sale Type | Investment or Owner User |
| Sale Conditions | Shell & Core |
Description
Unit #200- 4,972 SF
1st level- 1,753 SF (Retail/Office)
2nd level- 1,639 SF (Retail/Office)
3rd Level- 1,571 SF (Residential/Commercial)
* USABLE FLOOR AREA MAY VARY TO ACCOMODATE STAIRWAYS, ELEVATORS OR OWNER PREFERENCES*
Sale Notes
If the object is to achieve the highest level
of Work-life balance Sawmill Commons offers
the latest innovation. Work – Live – Play is the
mantra - but we add – Invest. Sawmill Commons
combines retail – office – residential options
within a single unit stack. Variability is the key
 Level 1
Level 1
Unit 300
| Unit Size | 4,912 SF | Unit Use | Office/Retail |
| Price | £862,851 | Sale Type | Investment or Owner User |
| Price Per SF | £175.66 | Sale Conditions | Shell & Core |
| Unit Size | 4,912 SF |
| Price | £862,851 |
| Price Per SF | £175.66 |
| Unit Use | Office/Retail |
| Sale Type | Investment or Owner User |
| Sale Conditions | Shell & Core |
Description
Unit 300- 4,912 SF
Level 1- 1,753 SF (Retail/Office)
Level 2- 1,753 SF (Retail/Office)
Level 3- 1,406 SF (Residential/Commercial)
* USABLE FLOOR AREA MAY VARY TO ACCOMODATE STAIRWAYS, ELEVATORS OR OWNER PREFERENCES*
Sale Notes
If the object is to achieve the highest level
of Work-life balance Sawmill Commons offers
the latest innovation. Work – Live – Play is the
mantra - but we add – Invest. Sawmill Commons
combines retail – office – residential options
within a single unit stack. Variability is the key
Unit 400
| Unit Size | 4,913 SF | Unit Use | Office/Retail |
| Price | £862,851 | Sale Type | Investment or Owner User |
| Price Per SF | £175.63 | Sale Conditions | Shell & Core |
| Unit Size | 4,913 SF |
| Price | £862,851 |
| Price Per SF | £175.63 |
| Unit Use | Office/Retail |
| Sale Type | Investment or Owner User |
| Sale Conditions | Shell & Core |
Description
Unit #400- 4,913 SF
Level 1- 1,753 SF (Office/Retail)
Level 2- 1,753 SF (Office/Retail)
Level 3- 1,407 SF (Residential/Commercial)
* USABLE FLOOR AREA MAY VARY TO ACCOMODATE STAIRWAYS, ELEVATORS OR OWNER PREFERENCES*
Sale Notes
If the object is to achieve the highest level
of Work-life balance Sawmill Commons offers
the latest innovation. Work – Live – Play is the
mantra - but we add – Invest. Sawmill Commons
combines retail – office – residential options
within a single unit stack. Variability is the key
Unit 500
| Unit Size | 5,010 SF | Unit Use | Office/Retail |
| Price | £878,931 | Sale Type | Investment or Owner User |
| Price Per SF | £175.44 |
| Unit Size | 5,010 SF |
| Price | £878,931 |
| Price Per SF | £175.44 |
| Unit Use | Office/Retail |
| Sale Type | Investment or Owner User |
Description
Unit #500- 5,010 SF
Level 1- 1,761 SF (Retail/Office)
Level 2- 1,709 SF (Retail/Office)
Level 3- 1,540 SF (Residential/Commercial)
* USABLE FLOOR AREA MAY VARY TO ACCOMODATE STAIRWAYS, ELEVATORS OR OWNER PREFERENCES*
Sale Notes
If the object is to achieve the highest level
of Work-life balance Sawmill Commons offers
the latest innovation. Work – Live – Play is the
mantra - but we add – Invest. Sawmill Commons
combines retail – office – residential options
within a single unit stack. Variability is the key
Unit 600
| Unit Size | 4,827 SF | Unit Use | Office/Retail |
| Price | £921,682 | Sale Type | Investment or Owner User |
| Price Per SF | £190.94 | Sale Conditions | Shell & Core |
| Unit Size | 4,827 SF |
| Price | £921,682 |
| Price Per SF | £190.94 |
| Unit Use | Office/Retail |
| Sale Type | Investment or Owner User |
| Sale Conditions | Shell & Core |
Description
Unit #600- 4,827 SF
Level 1- 1,745 SF (Office/Retail)
Level 2- 1,639 SF (Office/Retail)
Level 3- 1,443 SF (Office/Retail)
* USABLE FLOOR AREA MAY VARY TO ACCOMODATE STAIRWAYS, ELEVATORS OR OWNER PREFERENCES*
Sale Notes
If the object is to achieve the highest level
of Work-life balance Sawmill Commons offers
the latest innovation. Work – Live – Play is the
mantra - but we add – Invest. Sawmill Commons
combines retail – office – residential options
within a single unit stack. Variability is the key
Presented by

2191 South Sawmill Blvd - Sawmill Commons
Hmm, there seems to have been an error sending your message. Please try again.
Thanks! Your message was sent.







