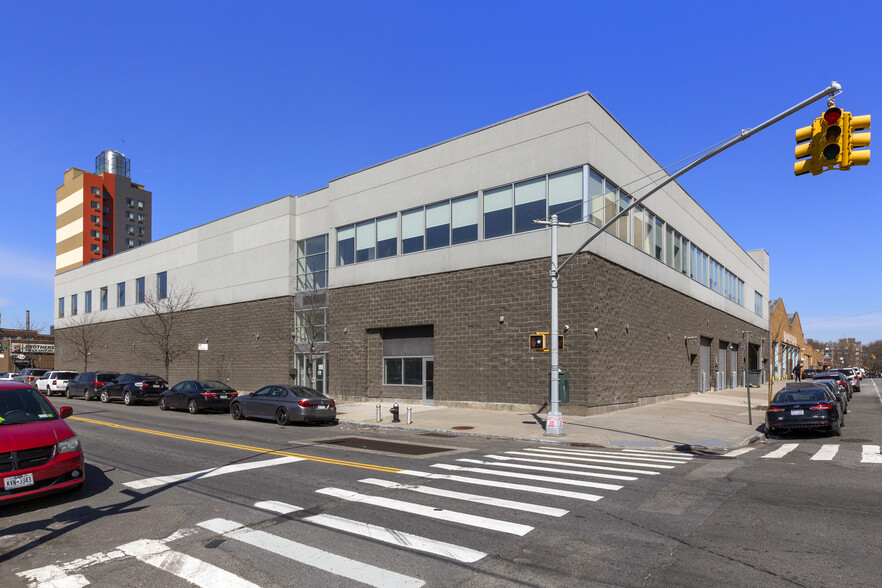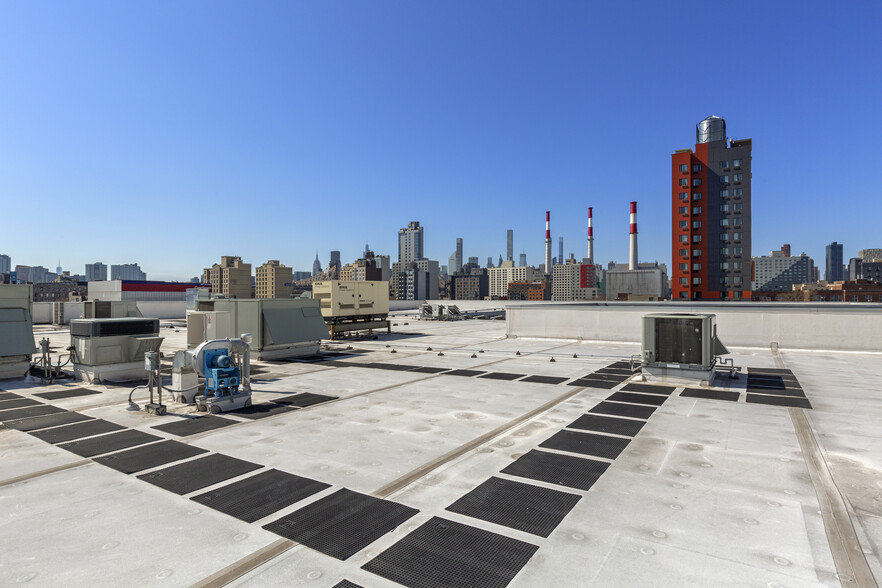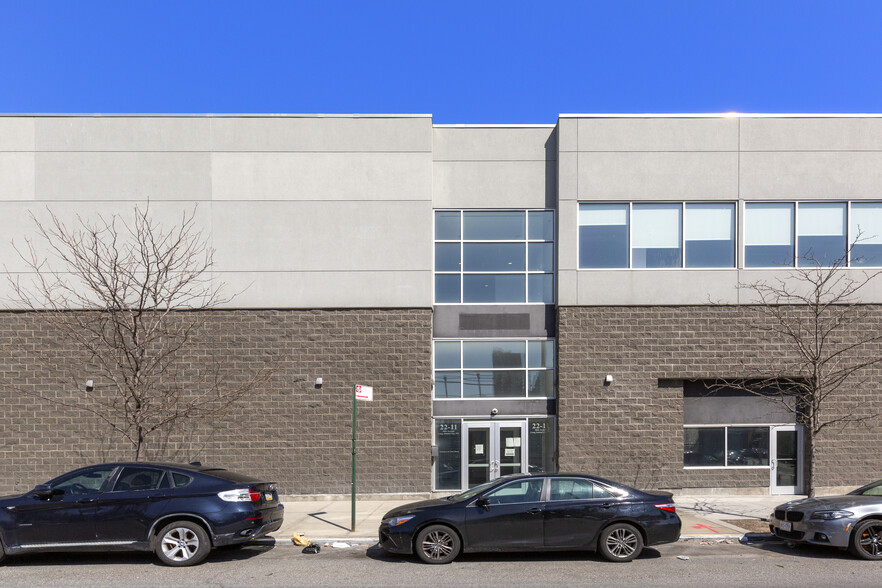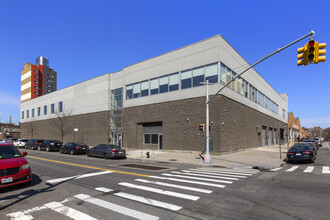
This feature is unavailable at the moment.
We apologize, but the feature you are trying to access is currently unavailable. We are aware of this issue and our team is working hard to resolve the matter.
Please check back in a few minutes. We apologize for the inconvenience.
- LoopNet Team
thank you

Your email has been sent!
22-11 38th Ave
15,000 - 56,921 SF of Light Industrial Space Available in Long Island City, NY 11101



Features
all available spaces(2)
Display Rent as
- Space
- Size
- Term
- Rent
- Space Use
- Condition
- Available
The ground floor features a spacious warehouse spanning 29,000 square feet with 19 ft ceilings, ideal for storage, distribution, or light manufacturing. The warehouse space comes equipped with central HVAC, an indoor car wash, private auto service center and two gas pumps, making it perfect for an automotive or industrial operation.
- Listed rate may not include certain utilities, building services and property expenses
- 19 Ft Ceilings
- Central HVAC in Warehouse
- Good for all Automotive Uses
- Indoor Car Wash
- Two Gas Pumps
- Multiple Drive in Doors
The second floor is dedicated office space, offering multiple executive suites with Manhattan views. The layout includes designated locker rooms and conference rooms, as well as an outdoor patio, perfect for employee breaks or entertaining clients.
- Listed rate may not include certain utilities, building services and property expenses
- Manhattan Views
- Roof Top Terrace
- Space is in Excellent Condition
- Multiple Offices and Conference Rooms
- Designated Locker Rooms
| Space | Size | Term | Rent | Space Use | Condition | Available |
| 1st Floor | 29,921 SF | Negotiable | Upon Application Upon Application Upon Application Upon Application Upon Application Upon Application | Light Industrial | - | Now |
| 2nd Floor | 15,000-27,000 SF | Negotiable | Upon Application Upon Application Upon Application Upon Application Upon Application Upon Application | Light Industrial | Partial Build-Out | Now |
1st Floor
| Size |
| 29,921 SF |
| Term |
| Negotiable |
| Rent |
| Upon Application Upon Application Upon Application Upon Application Upon Application Upon Application |
| Space Use |
| Light Industrial |
| Condition |
| - |
| Available |
| Now |
2nd Floor
| Size |
| 15,000-27,000 SF |
| Term |
| Negotiable |
| Rent |
| Upon Application Upon Application Upon Application Upon Application Upon Application Upon Application |
| Space Use |
| Light Industrial |
| Condition |
| Partial Build-Out |
| Available |
| Now |
1st Floor
| Size | 29,921 SF |
| Term | Negotiable |
| Rent | Upon Application |
| Space Use | Light Industrial |
| Condition | - |
| Available | Now |
The ground floor features a spacious warehouse spanning 29,000 square feet with 19 ft ceilings, ideal for storage, distribution, or light manufacturing. The warehouse space comes equipped with central HVAC, an indoor car wash, private auto service center and two gas pumps, making it perfect for an automotive or industrial operation.
- Listed rate may not include certain utilities, building services and property expenses
- Indoor Car Wash
- 19 Ft Ceilings
- Two Gas Pumps
- Central HVAC in Warehouse
- Multiple Drive in Doors
- Good for all Automotive Uses
2nd Floor
| Size | 15,000-27,000 SF |
| Term | Negotiable |
| Rent | Upon Application |
| Space Use | Light Industrial |
| Condition | Partial Build-Out |
| Available | Now |
The second floor is dedicated office space, offering multiple executive suites with Manhattan views. The layout includes designated locker rooms and conference rooms, as well as an outdoor patio, perfect for employee breaks or entertaining clients.
- Listed rate may not include certain utilities, building services and property expenses
- Space is in Excellent Condition
- Manhattan Views
- Multiple Offices and Conference Rooms
- Roof Top Terrace
- Designated Locker Rooms
Property Overview
22-11 38th Ave, Long Island City, NY - a prime commercial property offering 58,000 square feet of flexible space over two floors. The ground floor features a spacious warehouse spanning 29,000 square feet with 19 ft ceilings, ideal for storage, distribution, or light manufacturing. The warehouse space comes equipped with central HVAC, an indoor car wash, private auto service center and two gas pumps, making it perfect for an automotive or industrial operation. The second floor is dedicated office space, offering multiple executive suites with Manhattan views. The layout includes designated locker rooms and conference rooms, as well as an outdoor patio, perfect for employee breaks or entertaining clients. With a zoning classification of M1-3, this property's certificate of occupancy is suitable for any office, industrial, or automotive use. The property is also located in the Long Island City Industrial Business Zone (IBZ). Conveniently located just a 10-minute walk from the nearest subway station, this property offers easy access to the city's public transportation network. With its flexible layout and prime location, 22-11 38th Ave is an excellent opportunity for any business looking to establish or expand its operations in Long Island City, NY. Don't miss out on the chance to make this impressive property your own!
PROPERTY FACTS
Presented by

22-11 38th Ave
Hmm, there seems to have been an error sending your message. Please try again.
Thanks! Your message was sent.









