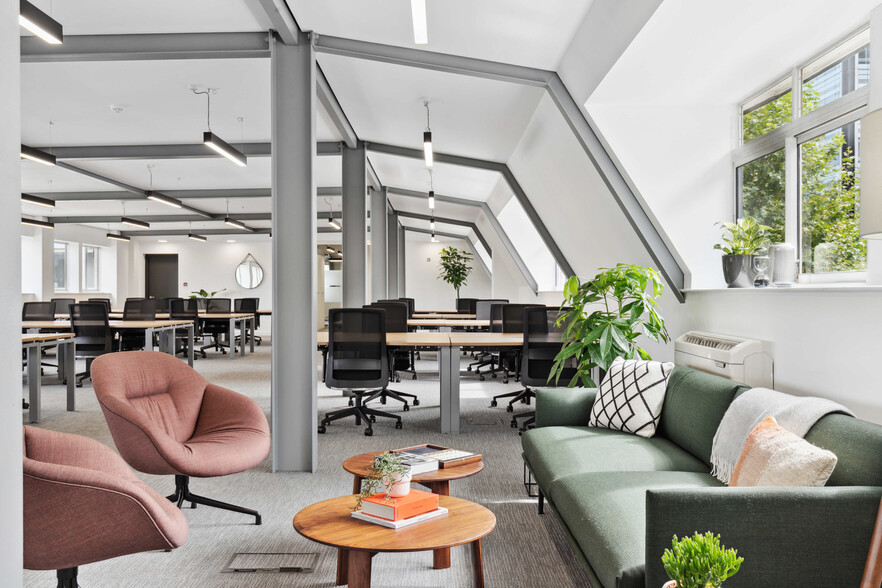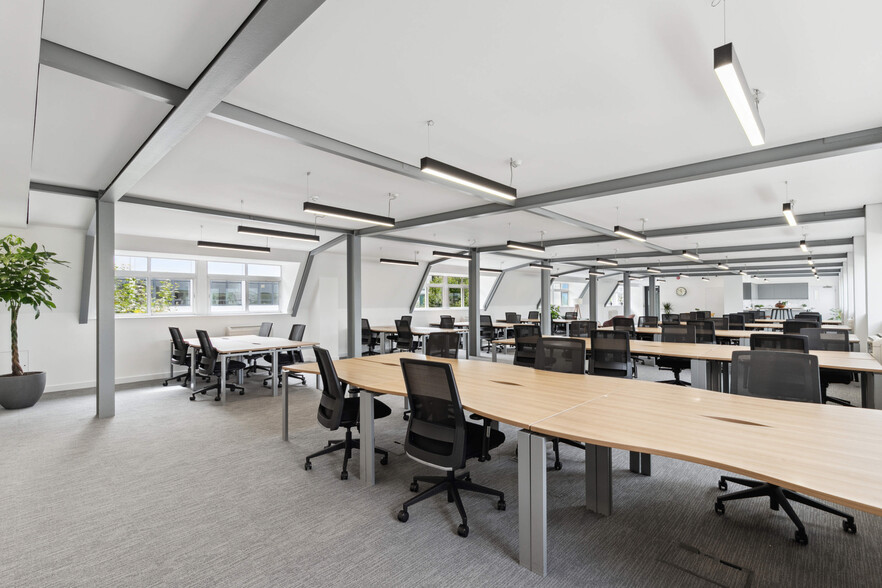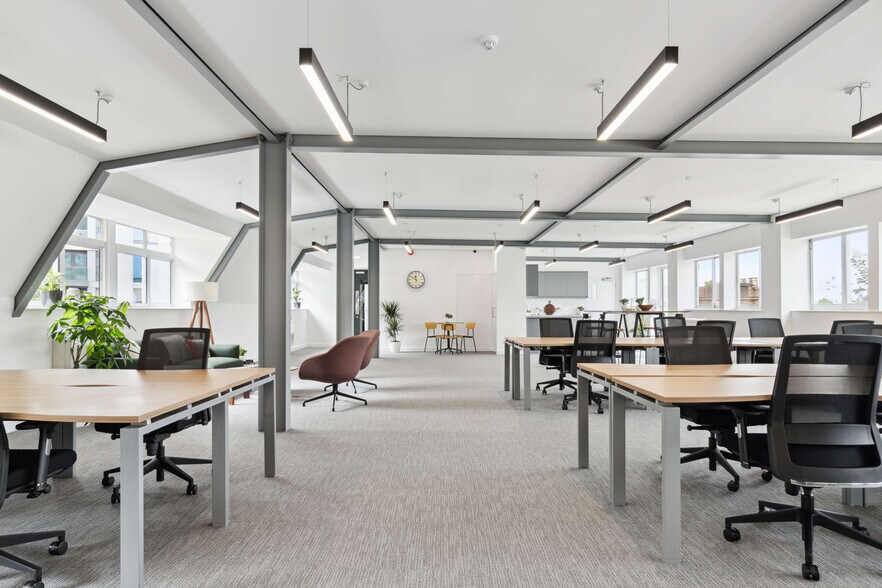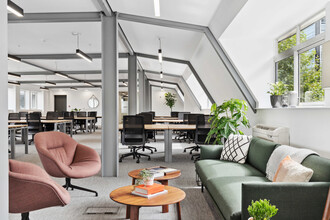
This feature is unavailable at the moment.
We apologize, but the feature you are trying to access is currently unavailable. We are aware of this issue and our team is working hard to resolve the matter.
Please check back in a few minutes. We apologize for the inconvenience.
- LoopNet Team
thank you

Your email has been sent!
Glen House 22-24 Glenthorne Rd
4,700 - 10,300 SF of Office Space Available in London W6 0NG



Highlights
- 32,000 sq ft Art Deco style building
- 2nd and 4th floors are now available for lease, both with private terraces
- Secure cycle storage and on site car parking
- High quality office space with modern exposed finishes
- Well located with Hammersmith transport hub nearby
- New occupiers can benefit from Romulus' CustomBuild design and management service
all available spaces(2)
Display Rent as
- Space
- Size
- Term
- Rent
- Space Use
- Condition
- Available
Comprising fully refurbished second floor office space. Avaiilable on a new lease for terms to be agreed.
- Use Class: E
- Mostly Open Floor Plan Layout
- Central Air Conditioning
- High Ceilings
- Private Restrooms
- 32 Drop in workstation
- 12 Outside seats
- 1 boardroom
- Fully Built-Out as Standard Office
- Can be combined with additional space(s) for up to 10,300 SF of adjacent space
- Raised Floor
- Bicycle Storage
- 42 Dedicated workstations
- 30 Break-out seats
- 2 Meeting pods/2 Phone booths
Comprising fully fitted fourth floor office space. Avaiilable on a new lease for terms to be agreed.
- Use Class: E
- Mostly Open Floor Plan Layout
- Central Air Conditioning
- High Ceilings
- Private Restrooms
- 2 Meeting pods/2 Phone booths
- Fully Built-Out as Standard Office
- Can be combined with additional space(s) for up to 10,300 SF of adjacent space
- Raised Floor
- Bicycle Storage
- 30 Break-out seats
- 32 Drop in workstation
| Space | Size | Term | Rent | Space Use | Condition | Available |
| 3rd Floor | 5,600 SF | Negotiable | £47.00 /SF/PA £3.92 /SF/MO £505.90 /m²/PA £42.16 /m²/MO £263,200 /PA £21,933 /MO | Office | Full Build-Out | 30 Days |
| 4th Floor | 4,700 SF | Negotiable | £47.00 /SF/PA £3.92 /SF/MO £505.90 /m²/PA £42.16 /m²/MO £220,900 /PA £18,408 /MO | Office | Full Build-Out | 30 Days |
3rd Floor
| Size |
| 5,600 SF |
| Term |
| Negotiable |
| Rent |
| £47.00 /SF/PA £3.92 /SF/MO £505.90 /m²/PA £42.16 /m²/MO £263,200 /PA £21,933 /MO |
| Space Use |
| Office |
| Condition |
| Full Build-Out |
| Available |
| 30 Days |
4th Floor
| Size |
| 4,700 SF |
| Term |
| Negotiable |
| Rent |
| £47.00 /SF/PA £3.92 /SF/MO £505.90 /m²/PA £42.16 /m²/MO £220,900 /PA £18,408 /MO |
| Space Use |
| Office |
| Condition |
| Full Build-Out |
| Available |
| 30 Days |
3rd Floor
| Size | 5,600 SF |
| Term | Negotiable |
| Rent | £47.00 /SF/PA |
| Space Use | Office |
| Condition | Full Build-Out |
| Available | 30 Days |
Comprising fully refurbished second floor office space. Avaiilable on a new lease for terms to be agreed.
- Use Class: E
- Fully Built-Out as Standard Office
- Mostly Open Floor Plan Layout
- Can be combined with additional space(s) for up to 10,300 SF of adjacent space
- Central Air Conditioning
- Raised Floor
- High Ceilings
- Bicycle Storage
- Private Restrooms
- 42 Dedicated workstations
- 32 Drop in workstation
- 30 Break-out seats
- 12 Outside seats
- 2 Meeting pods/2 Phone booths
- 1 boardroom
4th Floor
| Size | 4,700 SF |
| Term | Negotiable |
| Rent | £47.00 /SF/PA |
| Space Use | Office |
| Condition | Full Build-Out |
| Available | 30 Days |
Comprising fully fitted fourth floor office space. Avaiilable on a new lease for terms to be agreed.
- Use Class: E
- Fully Built-Out as Standard Office
- Mostly Open Floor Plan Layout
- Can be combined with additional space(s) for up to 10,300 SF of adjacent space
- Central Air Conditioning
- Raised Floor
- High Ceilings
- Bicycle Storage
- Private Restrooms
- 30 Break-out seats
- 2 Meeting pods/2 Phone booths
- 32 Drop in workstation
Property Overview
Glen House is a striking 32,900 sq ft Art Deco style building situated within a prominent central Hammersmith location. Having undergone a comprehensive refurbishment, the building provides high quality office space with modern exposed finishes and a fully remodeled ground floor reception. Glen House is well located with good underground and overground connections and offers secure bicycle storage. On-site car parking can be arranged by prior arrangement. The 2nd (6,800 sq ft) and 4th (4,700 sq ft) floors are now available for lease, with both offering large privately demised terraces. The spaces provide excellent flexibility and are available either floor-by-floor or in its entirety to a single occupier.
- Raised Floor
- Security System
- Kitchen
- Accent Lighting
- EPC - D
- Roof Terrace
- Demised WC facilities
- Lift Access
- Recessed Lighting
- Air Conditioning
PROPERTY FACTS
Presented by

Glen House | 22-24 Glenthorne Rd
Hmm, there seems to have been an error sending your message. Please try again.
Thanks! Your message was sent.







