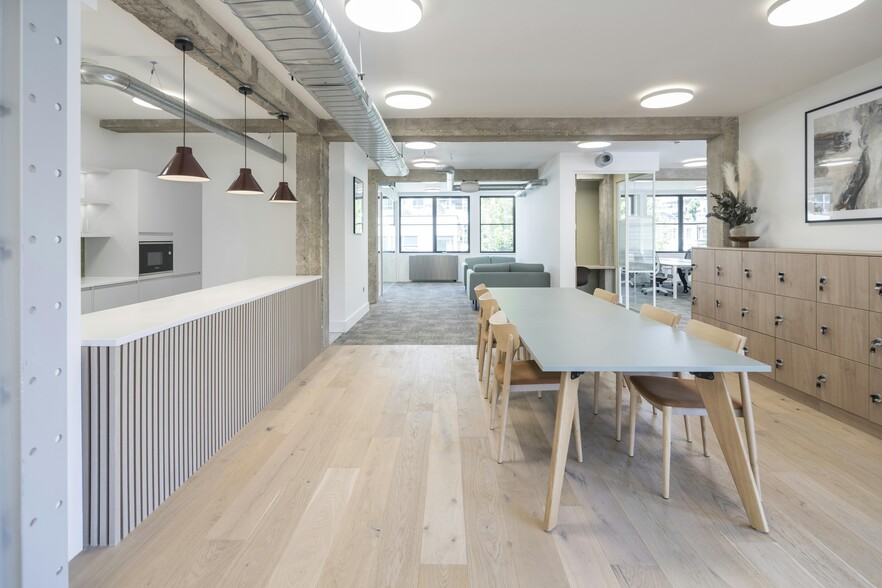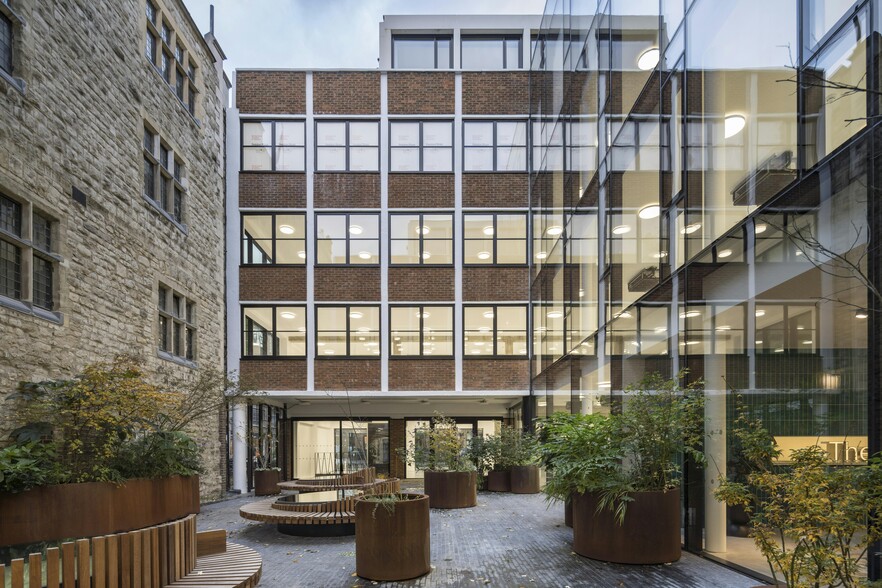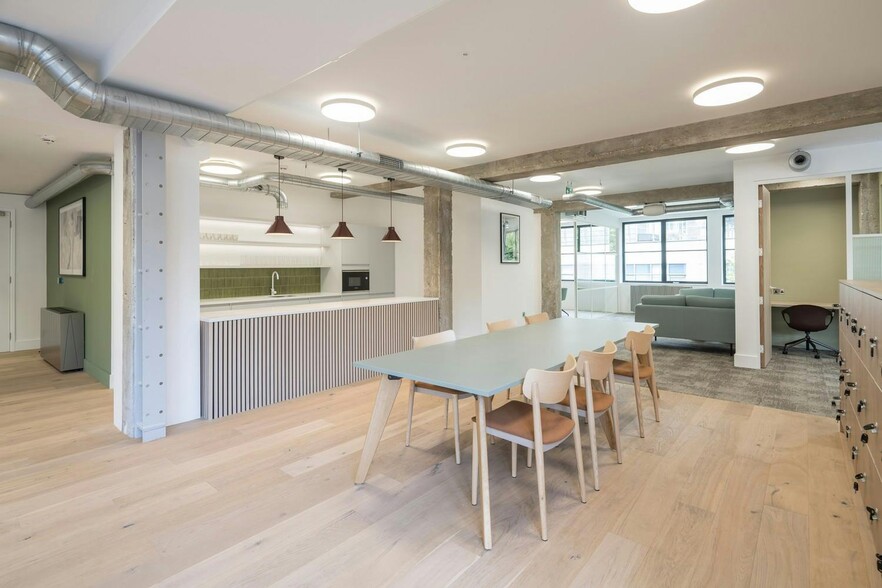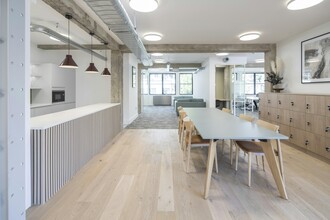
This feature is unavailable at the moment.
We apologize, but the feature you are trying to access is currently unavailable. We are aware of this issue and our team is working hard to resolve the matter.
Please check back in a few minutes. We apologize for the inconvenience.
- LoopNet Team
thank you

Your email has been sent!
Priory House 22-25 St Johns Ln
2,701 SF of Office Space Available in London EC1M 4HD



Highlights
- High profile building directly addressing St John's Square
- Modern contemporary lighting system throughout
- Exposed concrete down stand beams and floor columns
all available space(1)
Display Rent as
- Space
- Size
- Term
- Rent
- Space Use
- Condition
- Available
A reimagined former 1960's office block set within a private courtyard setting and located within the heart of Farringdon
- Use Class: E
- Mostly Open Floor Plan Layout
- Central Air Conditioning
- Natural Light
- Shower Facilities
- Wooden Floors
- Newly modelled reception lobby
- Fully Built-Out as Standard Office
- Fits 7 - 22 People
- Elevator Access
- Bicycle Storage
- Private Restrooms
- Private courtyard setting
- Superb natural daylight
| Space | Size | Term | Rent | Space Use | Condition | Available |
| 3rd Floor | 2,701 SF | Negotiable | £92.50 /SF/PA £7.71 /SF/MO £995.66 /m²/PA £82.97 /m²/MO £249,843 /PA £20,820 /MO | Office | Full Build-Out | Now |
3rd Floor
| Size |
| 2,701 SF |
| Term |
| Negotiable |
| Rent |
| £92.50 /SF/PA £7.71 /SF/MO £995.66 /m²/PA £82.97 /m²/MO £249,843 /PA £20,820 /MO |
| Space Use |
| Office |
| Condition |
| Full Build-Out |
| Available |
| Now |
3rd Floor
| Size | 2,701 SF |
| Term | Negotiable |
| Rent | £92.50 /SF/PA |
| Space Use | Office |
| Condition | Full Build-Out |
| Available | Now |
A reimagined former 1960's office block set within a private courtyard setting and located within the heart of Farringdon
- Use Class: E
- Fully Built-Out as Standard Office
- Mostly Open Floor Plan Layout
- Fits 7 - 22 People
- Central Air Conditioning
- Elevator Access
- Natural Light
- Bicycle Storage
- Shower Facilities
- Private Restrooms
- Wooden Floors
- Private courtyard setting
- Newly modelled reception lobby
- Superb natural daylight
Property Overview
A reimagined former 1960's office block set within a private courtyard setting and located within the heart of Farringdon. The property has been subject to a full redevelopment by our clients - Nuveen Real Estate, who have appointed Buckley Gray Yeoman Architects to deliver an outstanding office building comprising of circa 38,000 Ft². The last remaining spaces are available on the entire 2nd floor of 7,296 Ft² in open plan CAT A condition and the Part 3rd Floor of 2,701 Ft² of the Fitted & Furnished (CAT A+) space. This totals 9,997 Ft². NB - Please note that the CGI's of the Part 3rd Floor Fitted & Furnished space are a work in progress, so maybe subject to change, so please use for guidance purposes only.
PROPERTY FACTS
Presented by

Priory House | 22-25 St Johns Ln
Hmm, there seems to have been an error sending your message. Please try again.
Thanks! Your message was sent.






