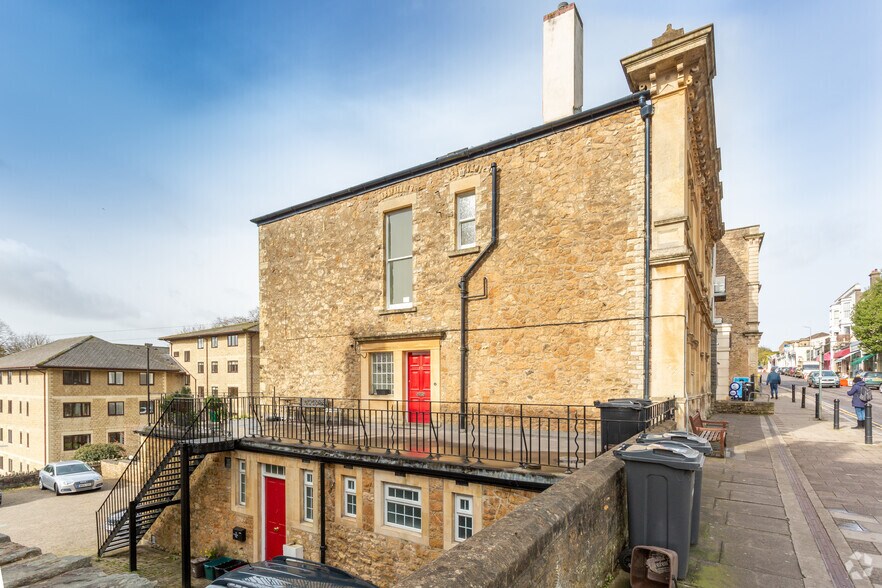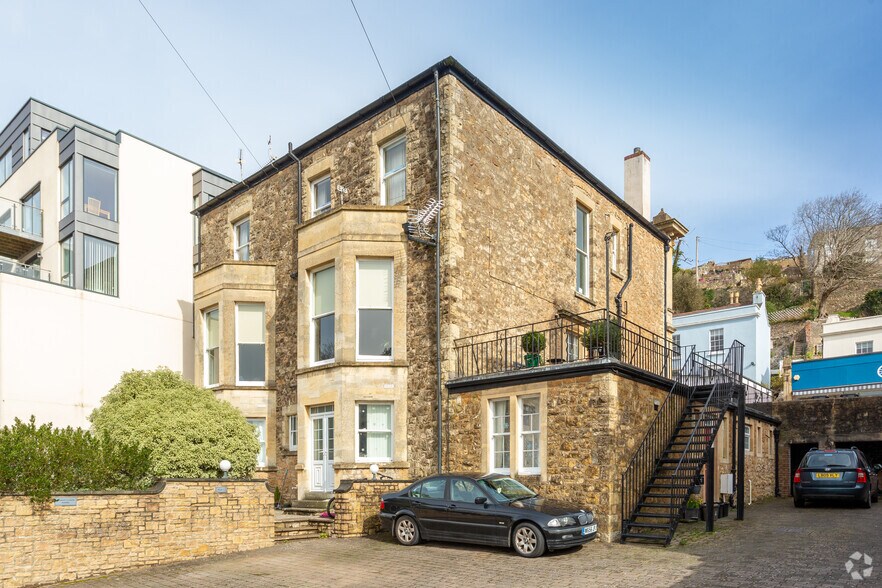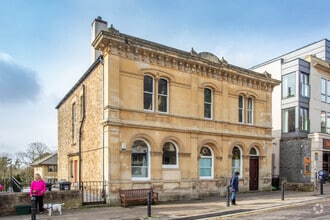
This feature is unavailable at the moment.
We apologize, but the feature you are trying to access is currently unavailable. We are aware of this issue and our team is working hard to resolve the matter.
Please check back in a few minutes. We apologize for the inconvenience.
- LoopNet Team
thank you

Your email has been sent!
22 Hill Rd
254 - 1,629 SF of Office Space Available in Clevedon BS21 7NZ



Highlights
- Well connected with bus and rail
- Ample parking
- Good local amenities
all available spaces(2)
Display Rent as
- Space
- Size
- Term
- Rent
- Space Use
- Condition
- Available
An attractive former bank of approx 1,956 ft² benefiting from period features throughout. The ground floor provides approximately 1,375 ft² of office accommodation which is predominantly open plan with two separate offices. The basement has a former bank vault which provides excellent storage, boiler room and modern toilet facilities. In addition, the property benefits from allocated parking to the rear for 5 vehicles.
- Use Class: E
- Mostly Open Floor Plan Layout
- Can be combined with additional space(s) for up to 1,629 SF of adjacent space
- Private Restrooms
- Professional Lease
- Former banking hall
- Partially Built-Out as Standard Office
- Fits 1 - 3 People
- Kitchen
- Natural Light
- Period features
- Great storage and amenities
An attractive former bank of approx 1,956 ft² benefiting from period features throughout. The ground floor provides approximately 1,375 ft² of office accommodation which is predominantly open plan with two separate offices. The basement has a former bank vault which provides excellent storage, boiler room and modern toilet facilities. In addition, the property benefits from allocated parking to the rear for 5 vehicles.
- Use Class: E
- Mostly Open Floor Plan Layout
- Can be combined with additional space(s) for up to 1,629 SF of adjacent space
- Private Restrooms
- Professional Lease
- Former banking hall
- Partially Built-Out as Standard Office
- Fits 4 - 11 People
- Kitchen
- Natural Light
- Period features
- Great storage and amenities
| Space | Size | Term | Rent | Space Use | Condition | Available |
| Basement | 254 SF | Negotiable | £12.30 /SF/PA £1.03 /SF/MO £132.40 /m²/PA £11.03 /m²/MO £3,124 /PA £260.35 /MO | Office | Partial Build-Out | Now |
| Ground | 1,375 SF | Negotiable | £12.30 /SF/PA £1.03 /SF/MO £132.40 /m²/PA £11.03 /m²/MO £16,913 /PA £1,409 /MO | Office | Partial Build-Out | Now |
Basement
| Size |
| 254 SF |
| Term |
| Negotiable |
| Rent |
| £12.30 /SF/PA £1.03 /SF/MO £132.40 /m²/PA £11.03 /m²/MO £3,124 /PA £260.35 /MO |
| Space Use |
| Office |
| Condition |
| Partial Build-Out |
| Available |
| Now |
Ground
| Size |
| 1,375 SF |
| Term |
| Negotiable |
| Rent |
| £12.30 /SF/PA £1.03 /SF/MO £132.40 /m²/PA £11.03 /m²/MO £16,913 /PA £1,409 /MO |
| Space Use |
| Office |
| Condition |
| Partial Build-Out |
| Available |
| Now |
Basement
| Size | 254 SF |
| Term | Negotiable |
| Rent | £12.30 /SF/PA |
| Space Use | Office |
| Condition | Partial Build-Out |
| Available | Now |
An attractive former bank of approx 1,956 ft² benefiting from period features throughout. The ground floor provides approximately 1,375 ft² of office accommodation which is predominantly open plan with two separate offices. The basement has a former bank vault which provides excellent storage, boiler room and modern toilet facilities. In addition, the property benefits from allocated parking to the rear for 5 vehicles.
- Use Class: E
- Partially Built-Out as Standard Office
- Mostly Open Floor Plan Layout
- Fits 1 - 3 People
- Can be combined with additional space(s) for up to 1,629 SF of adjacent space
- Kitchen
- Private Restrooms
- Natural Light
- Professional Lease
- Period features
- Former banking hall
- Great storage and amenities
Ground
| Size | 1,375 SF |
| Term | Negotiable |
| Rent | £12.30 /SF/PA |
| Space Use | Office |
| Condition | Partial Build-Out |
| Available | Now |
An attractive former bank of approx 1,956 ft² benefiting from period features throughout. The ground floor provides approximately 1,375 ft² of office accommodation which is predominantly open plan with two separate offices. The basement has a former bank vault which provides excellent storage, boiler room and modern toilet facilities. In addition, the property benefits from allocated parking to the rear for 5 vehicles.
- Use Class: E
- Partially Built-Out as Standard Office
- Mostly Open Floor Plan Layout
- Fits 4 - 11 People
- Can be combined with additional space(s) for up to 1,629 SF of adjacent space
- Kitchen
- Private Restrooms
- Natural Light
- Professional Lease
- Period features
- Former banking hall
- Great storage and amenities
Property Overview
The property is located in the centre of this charming coastal town of Clevedon located off junction 20 of the M5.
- Bus Route
- EPC - D
- Demised WC facilities
PROPERTY FACTS
Presented by

22 Hill Rd
Hmm, there seems to have been an error sending your message. Please try again.
Thanks! Your message was sent.


