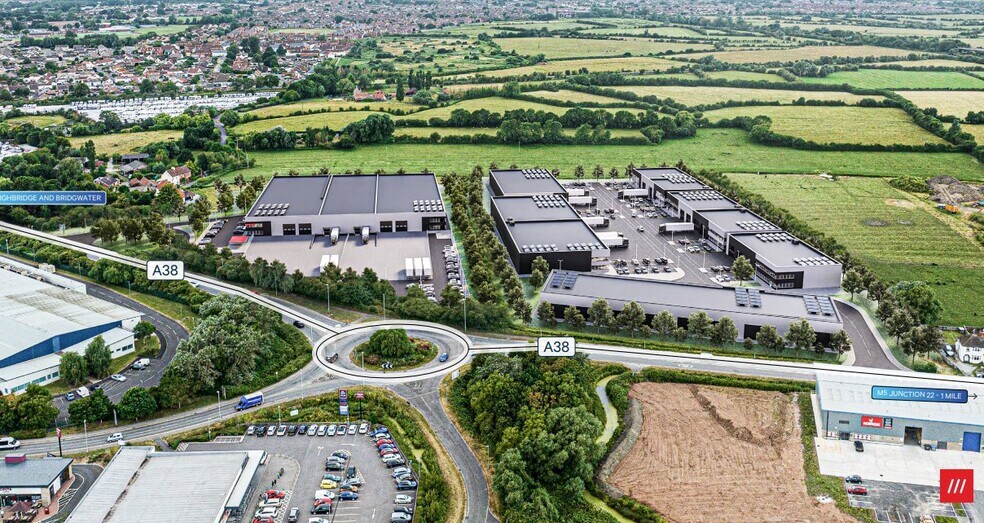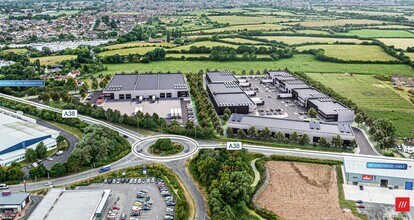
This feature is unavailable at the moment.
We apologize, but the feature you are trying to access is currently unavailable. We are aware of this issue and our team is working hard to resolve the matter.
Please check back in a few minutes. We apologize for the inconvenience.
- LoopNet Team
thank you

Your email has been sent!
22 One Gtwy
Highbridge TA9 3AR
Phase One · Industrial Property For Sale · 93,310 SF

Investment Highlights
- Brand New Industrial Development
- Frontage to the A38
- 4x Dock Loading Doors for Each Unit
- Potential to combine to one Larger Unit
- Total car parking of 104 spaces Split between Units 1 and 2
- Available for Sale or To Let
Executive Summary
Two adjoining B2 / B8 industrial / warehouse units, measuring 46,655 sq ft individually or can be combined to provide a single detached unit of 93,310 sq ft. Both units have provision for office and amenity accommodation. Gateway 22 is located to the north of Highbridge (TA9 4BA), less than 1 mile from the M5 Junction 22 in an established business location. Highbridge is located on the M5 motorway, with Bristol 30 miles to the north and Exeter 53 miles to the south. Highbridge & Burnham Railway Station is 1 mile to the south providing regular national rail connections. The scheme sits to the immediate north of Isleport Business Park, whose occupiers include Yeo Valley, Bakkavor Desserts, Cusack and Portakabin. Gateway 22 benefits from immediate proximity to a range of amenities including a Travelodge, ALDI, Costa Coffee and forthcoming Subway and McDonalds.
PROPERTY FACTS
| Unit Size | 46,655 SF | Number of Floors | 1 |
| No. Units | 2 | Typical Floor Size | 93,310 SF |
| Total Building Size | 93,310 SF | Year Built | 2024 |
| Property Type | Industrial | Lot Size | 6.35 AC |
| Property Subtype | Warehouse | Parking Ratio | 1.11/1,000 SF |
| Building Class | B |
| Unit Size | 46,655 SF |
| No. Units | 2 |
| Total Building Size | 93,310 SF |
| Property Type | Industrial |
| Property Subtype | Warehouse |
| Building Class | B |
| Number of Floors | 1 |
| Typical Floor Size | 93,310 SF |
| Year Built | 2024 |
| Lot Size | 6.35 AC |
| Parking Ratio | 1.11/1,000 SF |
2 Units Available
Unit 1
| Unit Size | 46,655 SF | Tenure | Freehold |
| Unit Use | Industrial | No. Parking Spaces | 38 |
| Sale Type | Owner User |
| Unit Size | 46,655 SF |
| Unit Use | Industrial |
| Sale Type | Owner User |
| Tenure | Freehold |
| No. Parking Spaces | 38 |
Description
A semi detached industrial / warehouse units, measuring
46,655 sq ft.
Sale Notes
The freehold of this unit is available by way of price on application. It is possible to combine with Unit two to make for one larger unit.
Unit 2
| Unit Size | 46,655 SF | Tenure | Freehold |
| Unit Use | Industrial | No. Parking Spaces | 66 |
| Sale Type | Owner User |
| Unit Size | 46,655 SF |
| Unit Use | Industrial |
| Sale Type | Owner User |
| Tenure | Freehold |
| No. Parking Spaces | 66 |
Description
A semi detached industrial / warehouse units, measuring
46,655 sq ft.
Sale Notes
The freehold of this unit is available by way of price on application. It is possible to combine with unit one to make for one larger unit.

