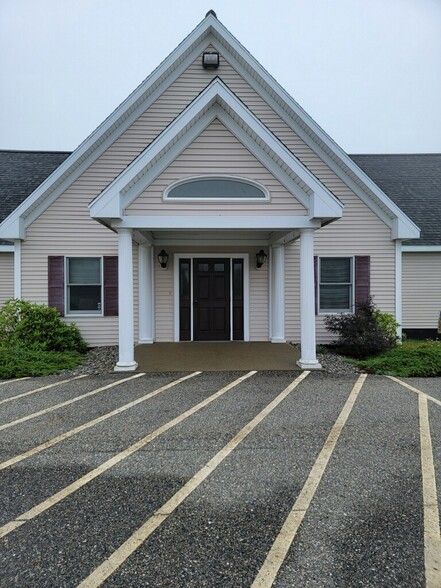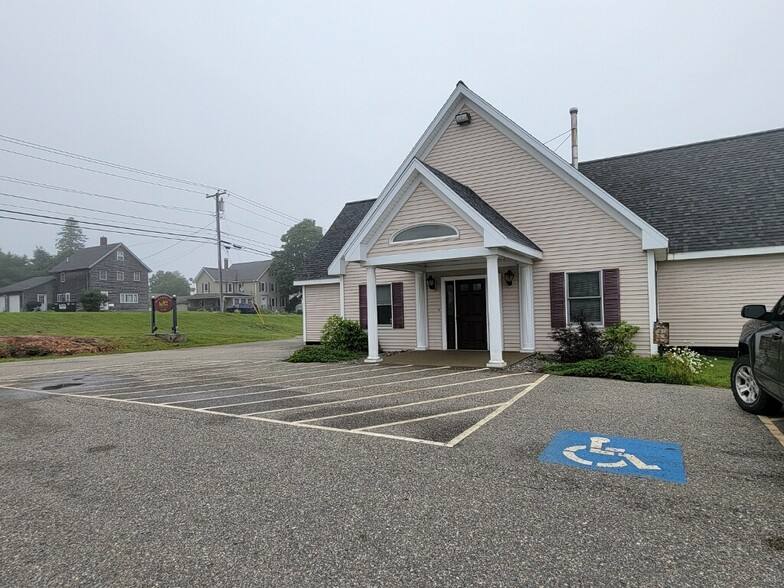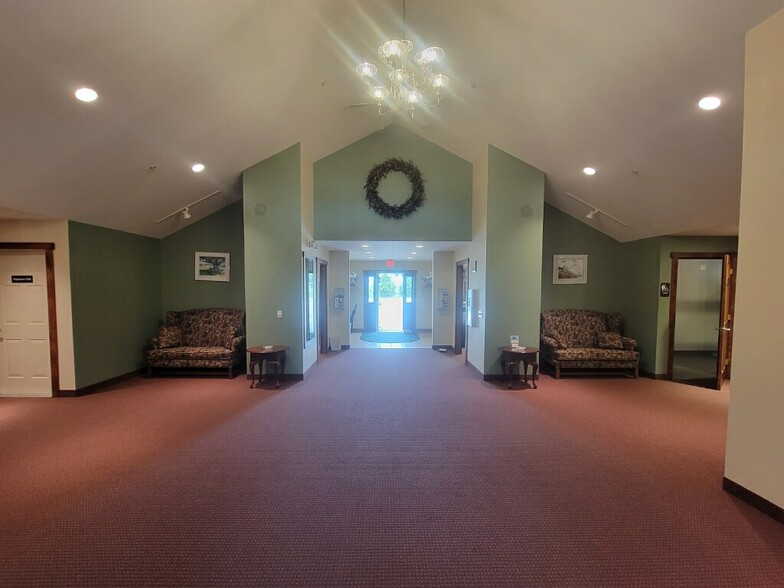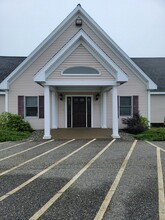
This feature is unavailable at the moment.
We apologize, but the feature you are trying to access is currently unavailable. We are aware of this issue and our team is working hard to resolve the matter.
Please check back in a few minutes. We apologize for the inconvenience.
- LoopNet Team
thank you

Your email has been sent!
Current Bragdon-Kelley Funeral Home 220 Court St
5,000 SF Office Building Machias, ME 04654 £946,011 (£189/SF)



Investment Highlights
- Newer-built building on large lot which is highly visible and easily accessed.
- Building is near the hospital.
Executive Summary
5,000 sf footprint newer (2009) built building with primarily full-finished 5,000 sf daylight basement.
4.61 +/- acre lot allows for expansion. Large paved parking area. Building has three-zone radiant heat. Bathrooms on each level. Large indoor garage, lab area with interior utility elevator. Building is wired for stereo sound. Tastefully decorated. High visibility. Easy access. Near hospital and downtown.
Property Facts
Amenities
- 24 Hour Access
- Atrium
- Bio-Tech/ Lab Space
- Fireplace
- Security System
- Signage
- Kitchen
- Accent Lighting
- Reception
- Storage Space
- Basement
- Central Heating
- DDA Compliant
- Demised WC facilities
- Fully Carpeted
- High Ceilings
- Natural Light
- Open-Plan
- Partitioned Offices
- Recessed Lighting
- Secure Storage
- Shower Facilities
- Monument Signage
- Air Conditioning
Space Availability
- Space
- Size
- Space Use
- Condition
- Available
5,000 sf footprint newer (2009) built building with primarily full-finished 5,000 sf daylight basement. 4.61 +/- acre lot allows for expansion. Large paved parking area. Building has three-zone radiant heat. Bathrooms on each level. Large indoor garage, lab area with interior utility elevator. Building is wired for stereo sound. Tastefully decorated. High visibility. Easy access. Near hospital and downtown.
5,000 sf footprint newer (2009) built building with primarily full-finished 5,000 sf daylight basement. 4.61 +/- acre lot allows for expansion. Large paved parking area. Building has three-zone radiant heat. Bathrooms on each level. Large indoor garage, lab area with interior utility elevator. Building is wired for stereo sound. Tastefully decorated. High visibility. Easy access. Near hospital and downtown.
| Space | Size | Space Use | Condition | Available |
| 1st Floor | 2,500 SF | Office | Full Build-Out | Now |
| 2nd Floor | 2,500 SF | Office | Full Build-Out | Now |
1st Floor
| Size |
| 2,500 SF |
| Space Use |
| Office |
| Condition |
| Full Build-Out |
| Available |
| Now |
2nd Floor
| Size |
| 2,500 SF |
| Space Use |
| Office |
| Condition |
| Full Build-Out |
| Available |
| Now |
1st Floor
| Size | 2,500 SF |
| Space Use | Office |
| Condition | Full Build-Out |
| Available | Now |
5,000 sf footprint newer (2009) built building with primarily full-finished 5,000 sf daylight basement. 4.61 +/- acre lot allows for expansion. Large paved parking area. Building has three-zone radiant heat. Bathrooms on each level. Large indoor garage, lab area with interior utility elevator. Building is wired for stereo sound. Tastefully decorated. High visibility. Easy access. Near hospital and downtown.
2nd Floor
| Size | 2,500 SF |
| Space Use | Office |
| Condition | Full Build-Out |
| Available | Now |
5,000 sf footprint newer (2009) built building with primarily full-finished 5,000 sf daylight basement. 4.61 +/- acre lot allows for expansion. Large paved parking area. Building has three-zone radiant heat. Bathrooms on each level. Large indoor garage, lab area with interior utility elevator. Building is wired for stereo sound. Tastefully decorated. High visibility. Easy access. Near hospital and downtown.
Presented by

Current Bragdon-Kelley Funeral Home | 220 Court St
Hmm, there seems to have been an error sending your message. Please try again.
Thanks! Your message was sent.


