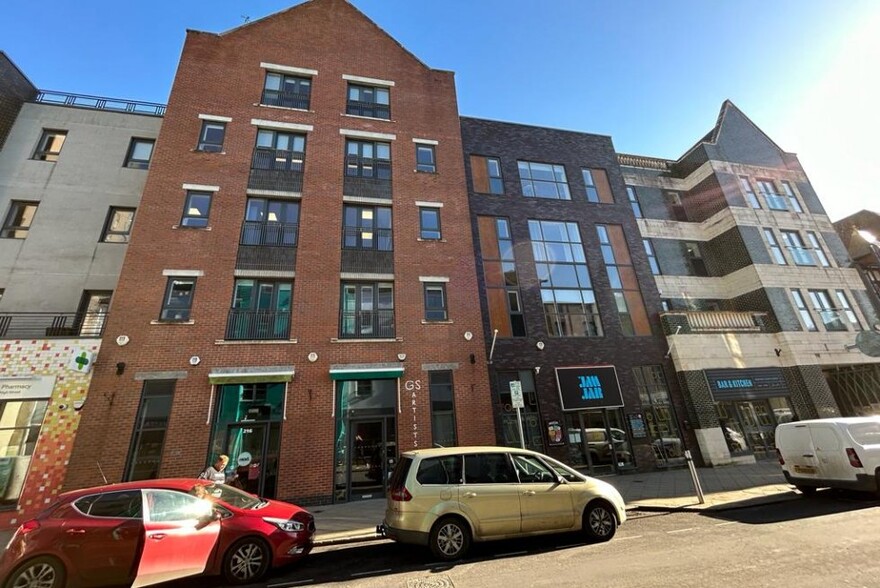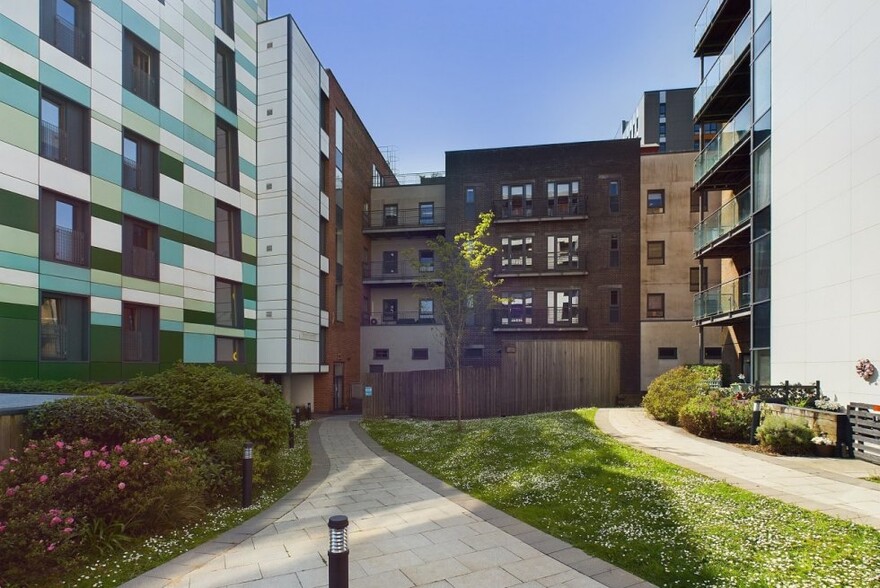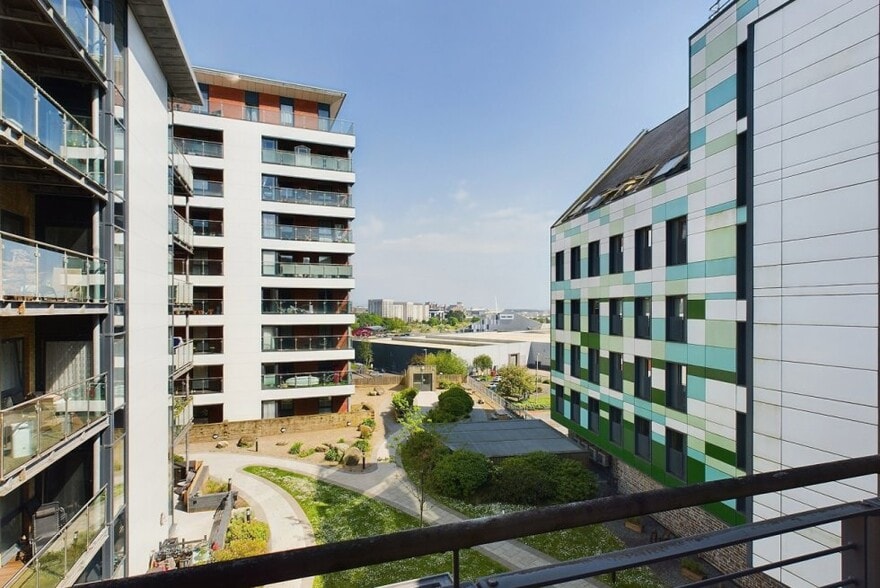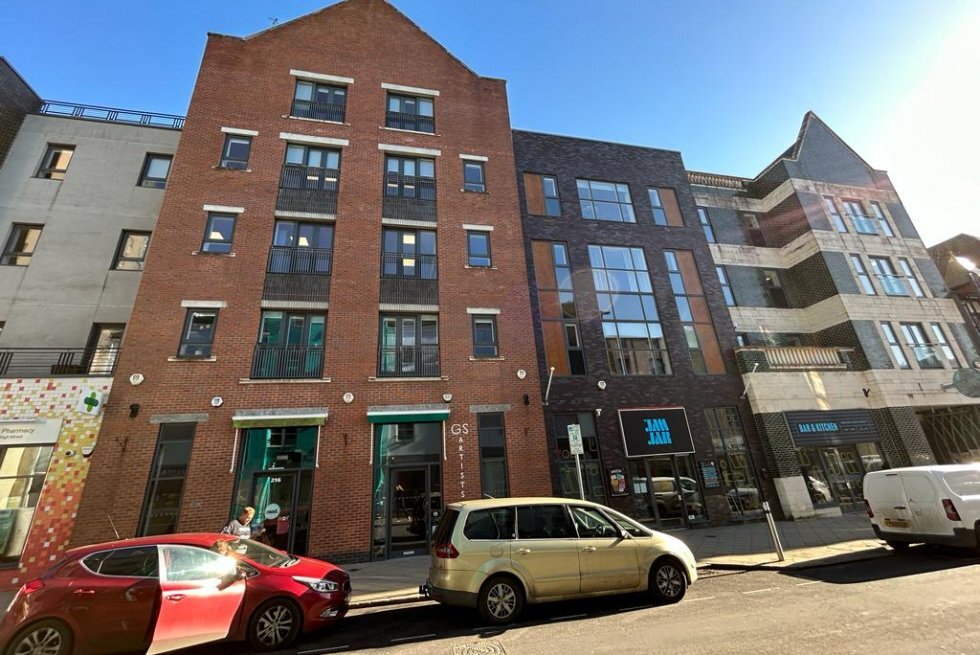Urban Village 220 High St 1,303 - 3,081 SF of Office Space Available in Swansea SA1 1NW



HIGHLIGHTS
- Grade A Office Suites
- Car Parking available
- Located on Swansea High Street close to the city centre
ALL AVAILABLE SPACES(2)
Display Rent as
- SPACE
- SIZE
- TERM
- RENT
- SPACE USE
- CONDITION
- AVAILABLE
The suite is available by way of a new effective full repairing and insuring lease via a service charge. Rent for Suite 2: £16,500 per annum excl. A Service Charge is payable towards maintenance and upkeep of the common parts of the property. Further information on request.
- Use Class: B1
- Mostly Open Floor Plan Layout
- Space is in Excellent Condition
- Central Air Conditioning
- Elevator Access
- Natural Light
- Common Parts WC Facilities
- Newly Refurbished
- Concierge Reception Facility
- 1 car parking space
- Fully Built-Out as Standard Office
- Fits 4 - 11 People
- Can be combined with additional space(s) for up to 3,081 SF of adjacent space
- Reception Area
- Raised Floor
- Energy Performance Rating - B
- Modern Open-Plan Layout
- Secure Fob Entry System
- Showers
The suite is available by way of a new effective full repairing and insuring lease via a service charge. Rent for Suite 3: £20,000 per annum excl. A Service Charge is payable towards maintenance and upkeep of the common parts of the property. Further information on request.
- Use Class: B1
- Mostly Open Floor Plan Layout
- Space is in Excellent Condition
- Central Air Conditioning
- Elevator Access
- Natural Light
- Common Parts WC Facilities
- Newly Refurbished
- Concierge Reception Facility
- 2 car parking spaces
- Fully Built-Out as Standard Office
- Fits 5 - 15 People
- Can be combined with additional space(s) for up to 3,081 SF of adjacent space
- Reception Area
- Raised Floor
- Energy Performance Rating - B
- Modern Open-Plan Layout
- Secure Fob Entry System
- Showers
| Space | Size | Term | Rent | Space Use | Condition | Available |
| 2nd Floor, Ste Suite 2 | 1,303 SF | Negotiable | £12.66 /SF/PA | Office | Full Build-Out | Now |
| 2nd Floor, Ste Suite 3 | 1,778 SF | Negotiable | £11.25 /SF/PA | Office | Full Build-Out | Now |
2nd Floor, Ste Suite 2
| Size |
| 1,303 SF |
| Term |
| Negotiable |
| Rent |
| £12.66 /SF/PA |
| Space Use |
| Office |
| Condition |
| Full Build-Out |
| Available |
| Now |
2nd Floor, Ste Suite 3
| Size |
| 1,778 SF |
| Term |
| Negotiable |
| Rent |
| £11.25 /SF/PA |
| Space Use |
| Office |
| Condition |
| Full Build-Out |
| Available |
| Now |
PROPERTY OVERVIEW
A modern Grade A office building, offering suites from 1,303 sq ft with air conditioned space with car parking. The Urban Village development is in the heart of major regeneration works ongoing on Swansea's High Street. Urban Village is home to many professional occupiers to include Coastal Housing Group, Asbri Planning, HST Marine, Ever Nimble, Marine Power Systems plus a cluster of Creative and Tech businesses.
- Raised Floor
- EPC - A










