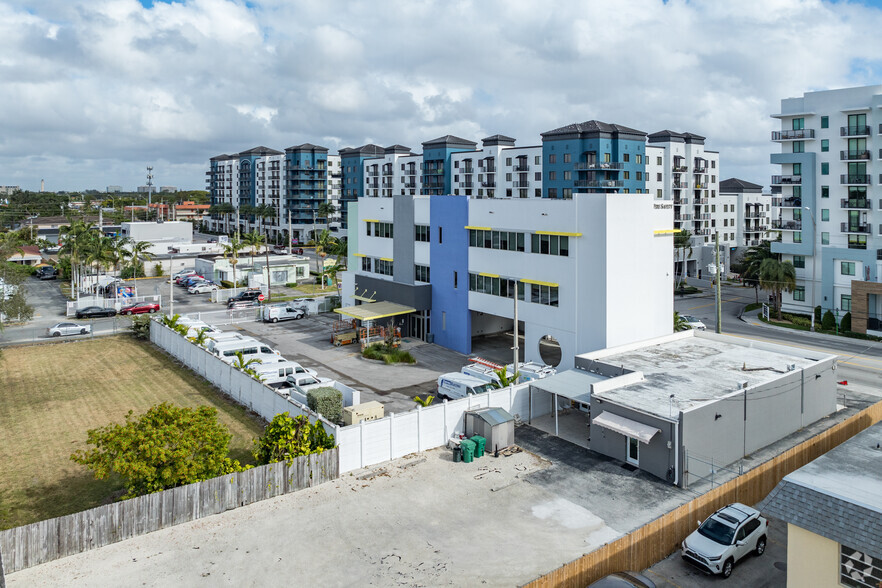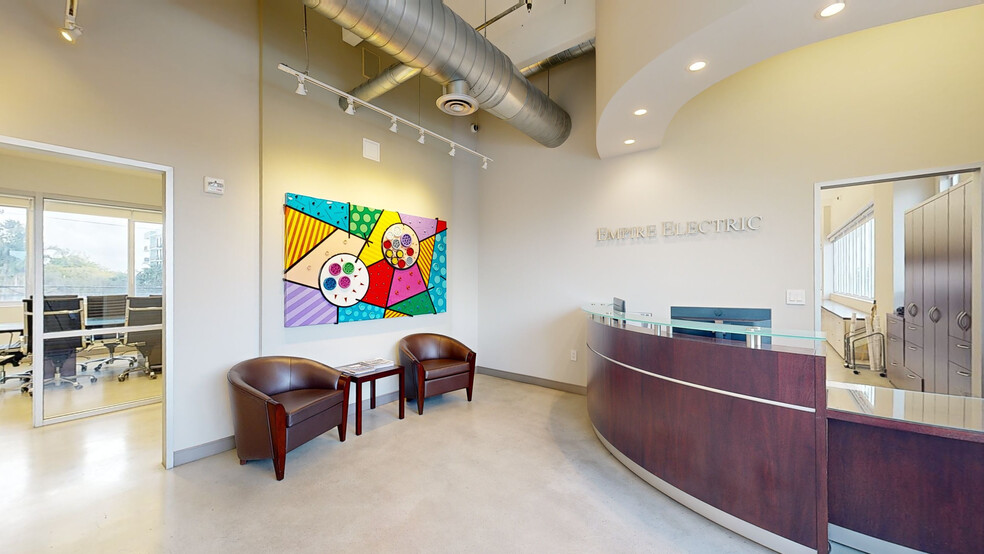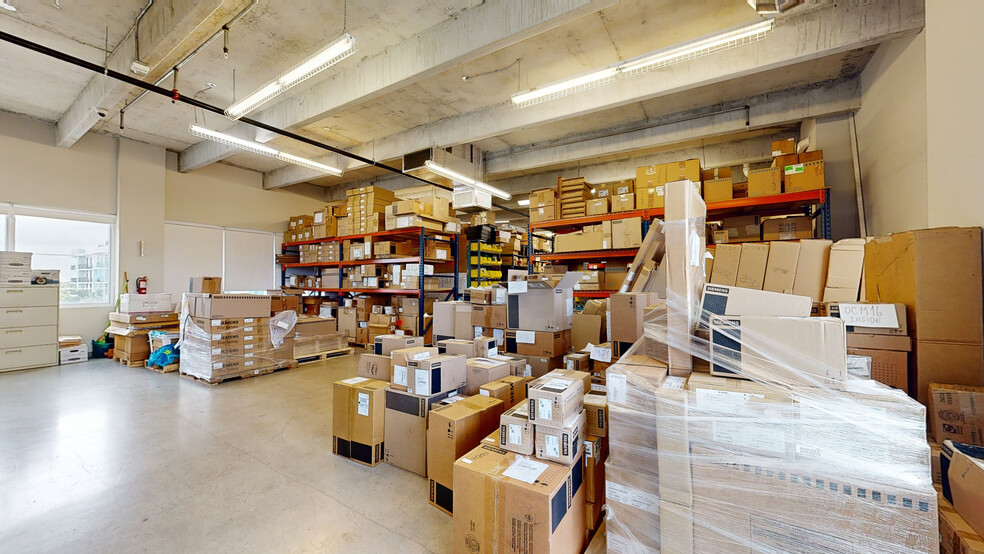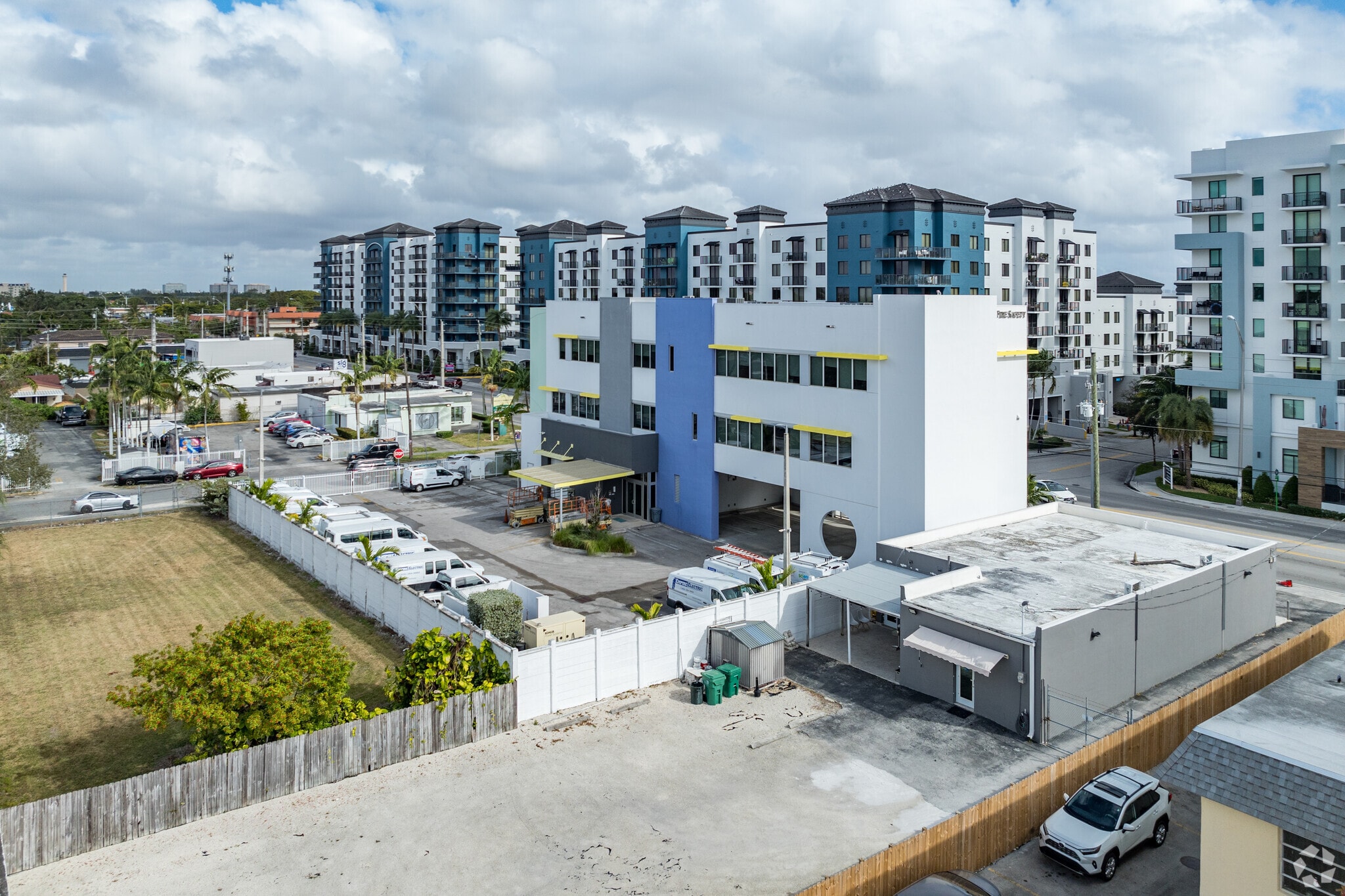Prominent Building Signage Opportunity 2200 SW 67th Ave 4,027 - 16,027 SF of Office/Medical Space Available in Miami, FL 33155



HIGHLIGHTS
- Modern three-story office building with incredible signage potential offering a sale or lease opportunity in West Miami, ideal for diverse industries.
- Tall ceilings, an elevator, CCTV, access control, and Wi-Fi throughout make it an inviting space for medical users and service-oriented businesses.
- Take advantage of street view visibility to roughly 12,000 daily vehicles and exposure to 63,837 households within a 3-mile radius.
- Constructed in 2015, this property combines contemporary design with reliability, featuring a 60kW standby generator and building code compliance.
- 37 parking spaces offer exceptional access, including eight covered with a convenient 14-foot clearance for drive-thru trucks or deliveries.
- Benefit from hassle-free connectivity to destinations such as Miami International Airport, Downtown Coral Gables, the Palmetto Expressway, and SR 836.
ALL AVAILABLE SPACES(3)
Display Rent as
- SPACE
- SIZE
- TERM
- RENT
- SPACE USE
- CONDITION
- AVAILABLE
Built in 2015, this property adheres to all current codes and features a 60KW Kohler backup generator. It offers high ceilings, a spacious 5-foot by 7-foot elevator ideal for medical use, comprehensive CCTV coverage, access control, a security system, and Wi-Fi. The property includes 37 parking spaces and eight covered spaces boasting 14-foot clearance, suitable for drive-through service trucks and deliveries. The building is constructed with a concrete roof, impact-resistant windows and doors, and is fully enclosed by fencing with electric motorized gates, ensuring maximum security. This is a must-see for those seeking a secure, well-equipped facility.
- Listed lease rate plus proportional share of utilities
- Mostly Open Floor Plan Layout
- 6 Private Offices
- 18 Workstations
- Space is in Excellent Condition
- Reception Area
- Private Restrooms
- Security System
- High Ceilings
- Emergency Lighting
- Smoke Detector
- Fully Built-Out as Professional Services Office
- Fits 15 - 48 People
- 1 Conference Room
- Finished Ceilings: 14 ft
- Can be combined with additional space(s) for up to 16,027 SF of adjacent space
- Central Air Conditioning
- Wi-Fi Connectivity
- Closed Circuit Television Monitoring (CCTV)
- Exposed Ceiling
- DDA Compliant
- Wheelchair Accessible
Built in 2015, this property adheres to all current codes and features a 60KW Kohler backup generator. It offers high ceilings, a spacious 5-foot by 7-foot elevator ideal for medical use, comprehensive CCTV coverage, access control, a security system, and Wi-Fi. The property includes 37 parking spaces and eight covered spaces boasting 14-foot clearance, suitable for drive-through service trucks and deliveries. The building is constructed with a concrete roof, impact-resistant windows and doors, and is fully enclosed by fencing with electric motorized gates, ensuring maximum security. This is a must-see for those seeking a secure, well-equipped facility.
- Listed lease rate plus proportional share of utilities
- Mostly Open Floor Plan Layout
- 6 Private Offices
- 18 Workstations
- Space is in Excellent Condition
- Reception Area
- Private Restrooms
- Security System
- High Ceilings
- Emergency Lighting
- Smoke Detector
- Fully Built-Out as Professional Services Office
- Fits 15 - 48 People
- 1 Conference Room
- Finished Ceilings: 14 ft
- Can be combined with additional space(s) for up to 16,027 SF of adjacent space
- Central Air Conditioning
- Wi-Fi Connectivity
- Closed Circuit Television Monitoring (CCTV)
- Exposed Ceiling
- DDA Compliant
- Wheelchair Accessible
Built in 2015, this property adheres to all current codes and features a 60KW Kohler backup generator. It offers high ceilings, a spacious 5-foot by 7-foot elevator ideal for medical use, comprehensive CCTV coverage, access control, a security system, and Wi-Fi. The property includes 37 parking spaces and eight covered spaces boasting 14-foot clearance, suitable for drive-through service trucks and deliveries. The building is constructed with a concrete roof, impact-resistant windows and doors, and is fully enclosed by fencing with electric motorized gates, ensuring maximum security. This is a must-see for those seeking a secure, well-equipped facility.
- Listed lease rate plus proportional share of utilities
- Mostly Open Floor Plan Layout
- 6 Private Offices
- 18 Workstations
- Space is in Excellent Condition
- Reception Area
- Private Restrooms
- Security System
- High Ceilings
- Emergency Lighting
- Smoke Detector
- Fully Built-Out as Professional Services Office
- Fits 11 - 33 People
- 1 Conference Room
- Finished Ceilings: 14 ft
- Can be combined with additional space(s) for up to 16,027 SF of adjacent space
- Central Air Conditioning
- Wi-Fi Connectivity
- Closed Circuit Television Monitoring (CCTV)
- Exposed Ceiling
- DDA Compliant
- Wheelchair Accessible
| Space | Size | Term | Rent | Space Use | Condition | Available |
| 2nd Floor | 6,000 SF | 5-10 Years | £29.02 /SF/PA | Office/Medical | Full Build-Out | 01/07/2025 |
| 3rd Floor | 6,000 SF | 5-10 Years | £29.02 /SF/PA | Office/Medical | Full Build-Out | 01/07/2025 |
| 3rd Floor | 4,027 SF | 5-10 Years | £33.92 /SF/PA | Office/Medical | Full Build-Out | 01/07/2025 |
2nd Floor
| Size |
| 6,000 SF |
| Term |
| 5-10 Years |
| Rent |
| £29.02 /SF/PA |
| Space Use |
| Office/Medical |
| Condition |
| Full Build-Out |
| Available |
| 01/07/2025 |
3rd Floor
| Size |
| 6,000 SF |
| Term |
| 5-10 Years |
| Rent |
| £29.02 /SF/PA |
| Space Use |
| Office/Medical |
| Condition |
| Full Build-Out |
| Available |
| 01/07/2025 |
3rd Floor
| Size |
| 4,027 SF |
| Term |
| 5-10 Years |
| Rent |
| £33.92 /SF/PA |
| Space Use |
| Office/Medical |
| Condition |
| Full Build-Out |
| Available |
| 01/07/2025 |
PROPERTY OVERVIEW
Unlock the potential of 2200 SW 67th Avenue, a three-story office building offering an exclusive sale or lease opportunity in West Miami. Constructed in 2015, the property fully complies with modern building codes and features a robust 60kW Kohler generator for reliable power backup. With security and versatility in mind, the building boasts high ceilings and a spacious 5-foot by 7-foot elevator, which is suited for medical and service uses. Security is paramount, with full CCTV coverage, access control, an advanced security system, and Wi-Fi throughout the premises. 2200 SW 67th Avenue includes 37 parking spaces, eight of which are under the roof and offer a convenient 14-foot clearance, ideal for drive-thru service trucks or deliveries. Structurally sound, the building has a reinforced concrete roof, impact-resistant windows and doors, and a fully fenced perimeter with electric motor gates. Its corner positioning is perfect for businesses in the medical, legal, accounting, insurance, or construction services industries. Prominent building signage opportunities provide visibility to approximately 12,000 daily vehicles and exposure to 63,837 households within a 3-mile radius, including the District West Gables, a 427-unit complex across the street. Centrally located, 2200 SW 67th Avenue is just two minutes from the Nicklaus Children's Hospital, 14 minutes from Miami International Airport (MIA), and close to major roadways such as the Palmetto Expressway and State Road 836. Downtown Coral Gables is down the road along Coral Way, with Downtown Miami seamlessly accessible just 10 minutes from the property. 2200 SW 67th Avenue presents a rare opportunity to secure a prime, turnkey office building in a high-demand area.
- 24 Hour Access
- Controlled Access
- Conferencing Facility
- Fenced Plot
- Security System
- Signage
- Wheelchair Accessible
- Reception
- Electric Car Charging Point
- Smoke Detector
PROPERTY FACTS
NEARBY AMENITIES
HOSPITALS |
|||
|---|---|---|---|
| Nicklaus Children's Hospital | Children's | 2 min drive | 1 mi |
| Westchester General Hospital | Acute Care | 3 min drive | 1 mi |
| Doctors Hospital | Acute Care | 7 min drive | 3.6 mi |
| Larkin Community Hospital | Acute Care | 8 min drive | 3.6 mi |
| South Miami Hospital | Acute Care | 8 min drive | 3.8 mi |
RESTAURANTS |
|||
|---|---|---|---|
| Diced | Fast Food | - | 2 min walk |
| Domino’s | - | - | 4 min walk |
| El Rinconcito Latino Cafe | Mexican | £££ | 5 min walk |
| Leo's Pizza | Pizza | £ | 6 min walk |
| Pollo Tropical | - | - | 12 min walk |
| Subway | - | - | 13 min walk |
RETAIL |
||
|---|---|---|
| Health Mart Pharmacy | Drug Store | 4 min walk |
| United States Postal Service | Business/Copy/Postal Services | 8 min walk |
| Wawa | Convenience Market | 10 min walk |
| Amerant Bank | Bank | 11 min walk |
| UniVista Insurance | Insurance | 13 min walk |
| T-Mobile | Wireless Communications | 13 min walk |
HOTELS |
|
|---|---|
| SpringHill Suites |
150 rooms
8 min drive
|
| Autograph Collection |
157 rooms
8 min drive
|
| Hilton |
508 rooms
10 min drive
|
| aloft Hotel |
125 rooms
10 min drive
|
| Marriott |
371 rooms
11 min drive
|
| Hilton |
184 rooms
13 min drive
|








