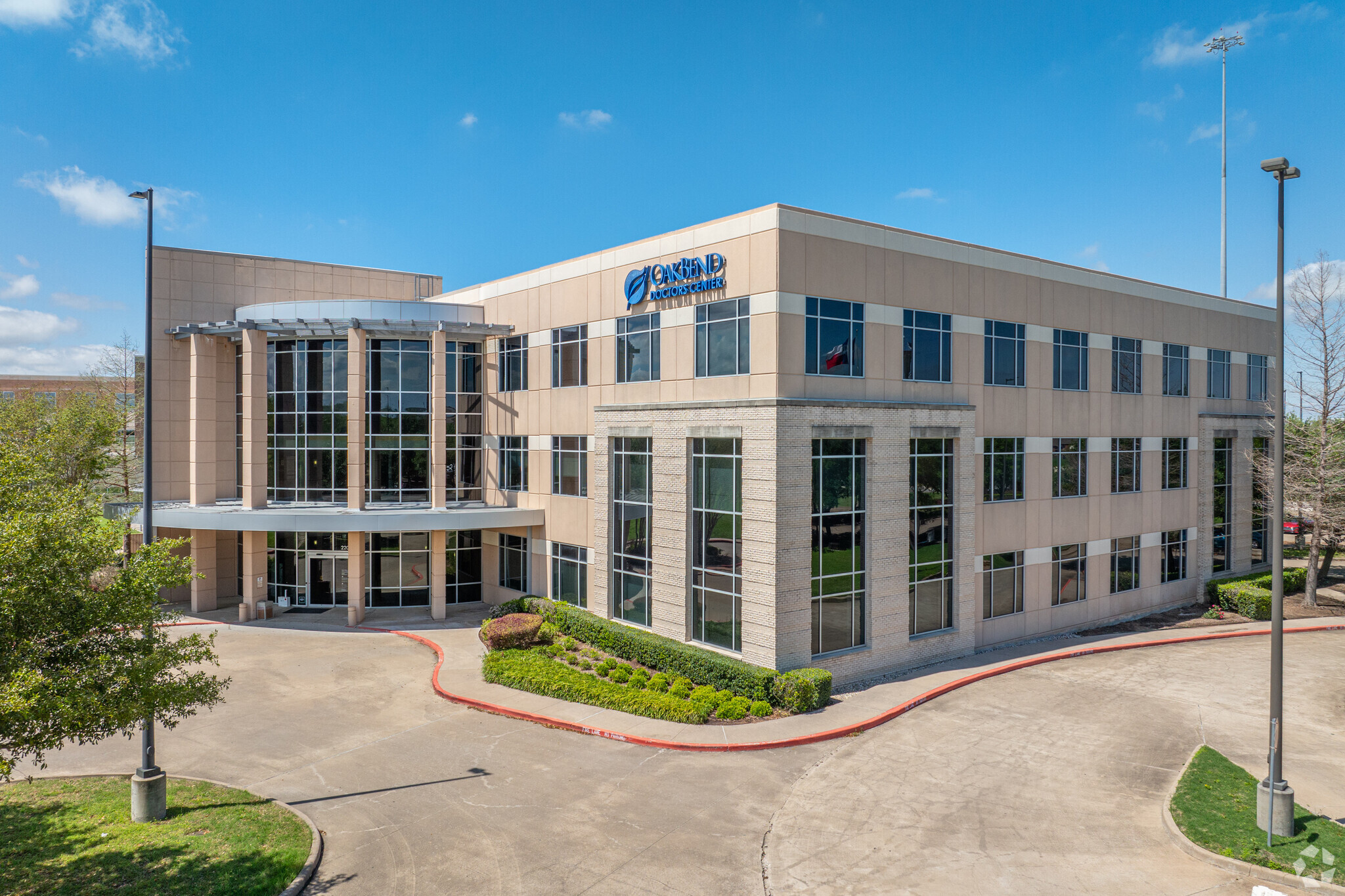Williams Way Medical Office Building 22001 Southwest Freeway 1,016 - 25,618 SF of Office/Medical Space Available in Richmond, TX 77469
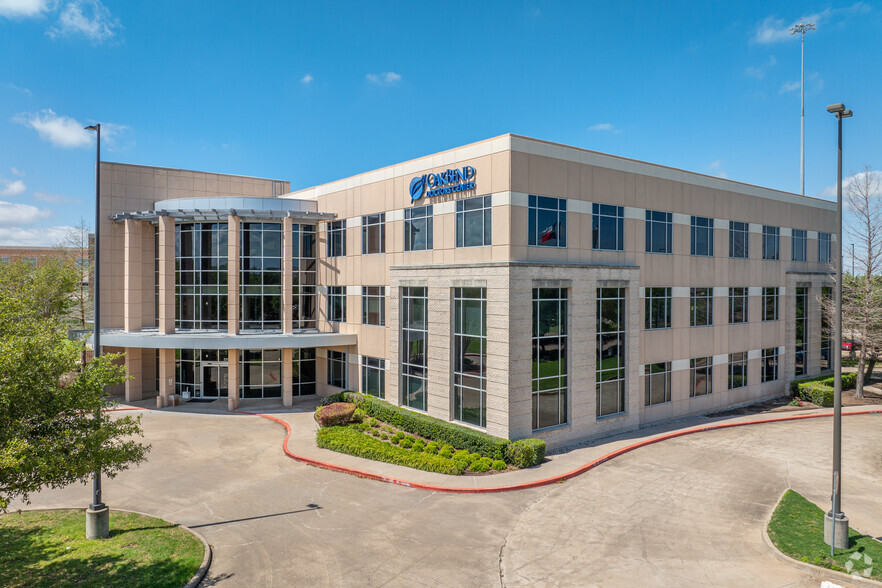
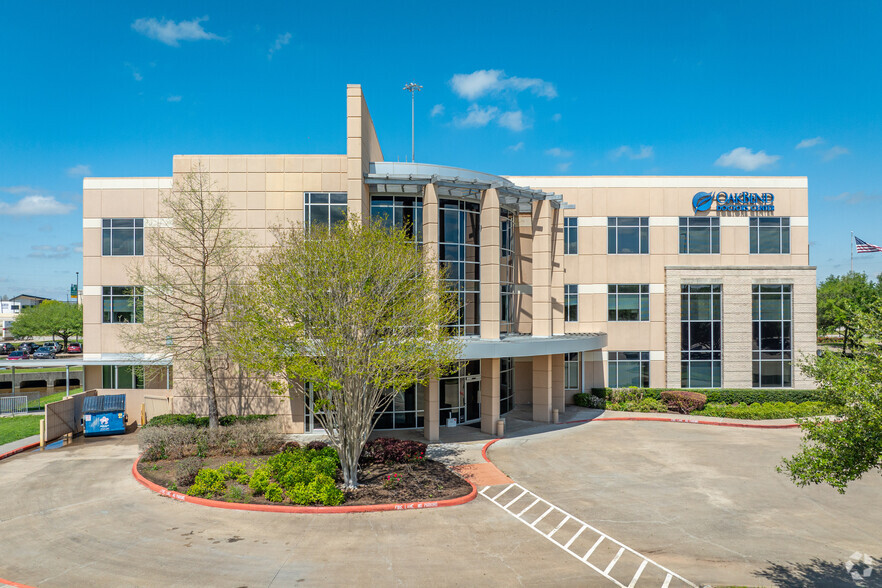
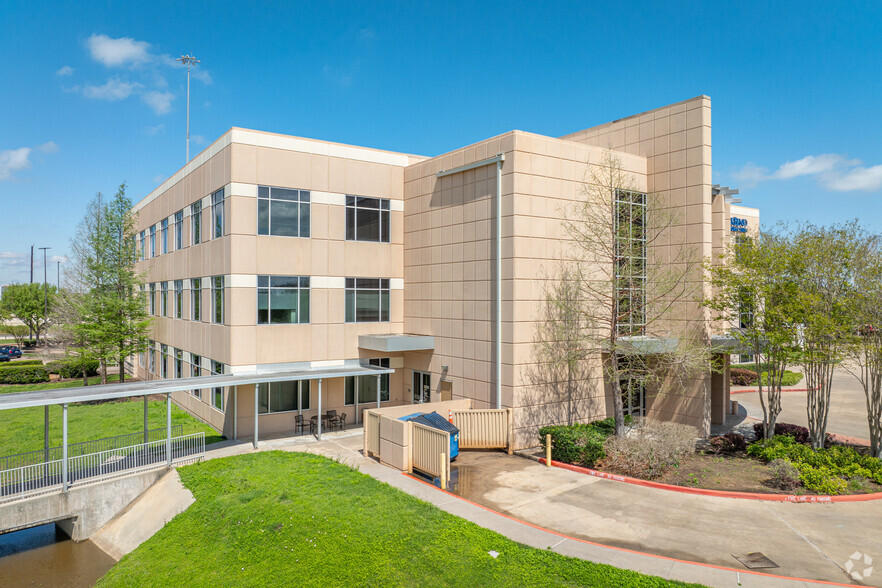
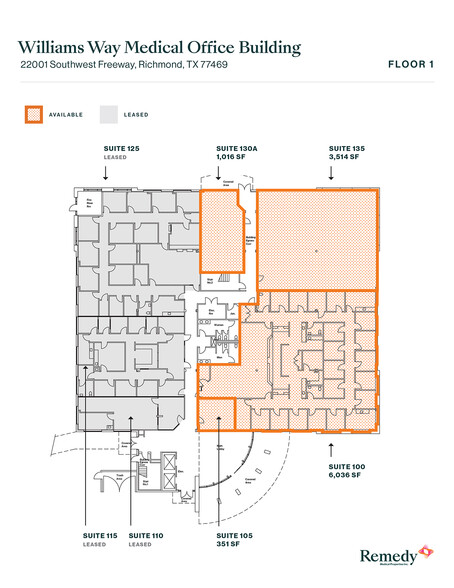
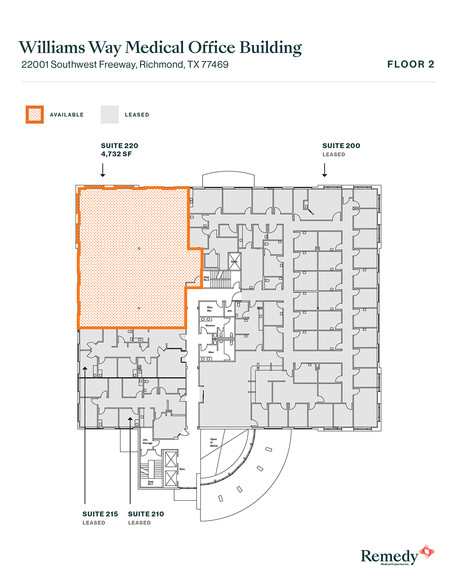
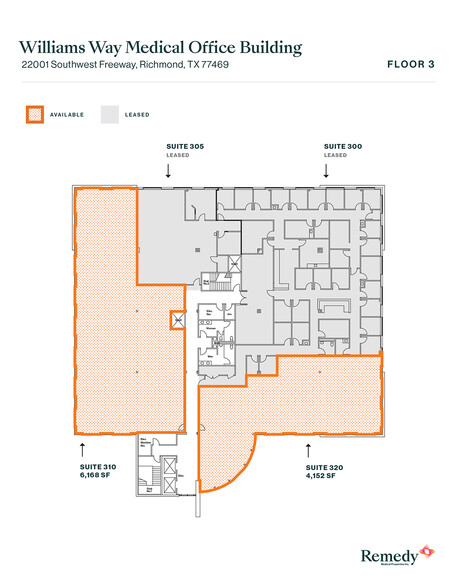
HIGHLIGHTS
- Prominent visibility and easy access from US 59.
- Generous above market TI allowance.
- Just steps away from the new hospital and surrounded by a growing population.
- Plenty of free tenant and visitor parking.
ALL AVAILABLE SPACES(5)
Display Rent as
- SPACE
- SIZE
- TERM
- RENT
- SPACE USE
- CONDITION
- AVAILABLE
- Lease rate does not include utilities, property expenses or building services
- Office intensive layout
- Fully Built-Out as Standard Medical Space
- Space is in Excellent Condition
- Lease rate does not include utilities, property expenses or building services
- Open Floor Plan Layout
- Fully Built-Out as Standard Office
- Space is in Excellent Condition
- Lease rate does not include utilities, property expenses or building services
- Space is in Excellent Condition
- Open Floor Plan Layout
- Lease rate does not include utilities, property expenses or building services
- Space is in Excellent Condition
- Open Floor Plan Layout
- Lease rate does not include utilities, property expenses or building services
- Space is in Excellent Condition
- Open Floor Plan Layout
| Space | Size | Term | Rent | Space Use | Condition | Available |
| 1st Floor, Ste 100 | 6,036 SF | Negotiable | £17.33 /SF/PA | Office/Medical | Full Build-Out | Now |
| 1st Floor, Ste 130A | 1,016 SF | Negotiable | £17.33 /SF/PA | Office/Medical | Full Build-Out | Now |
| 1st Floor, Ste 135 | 3,514 SF | Negotiable | £17.33 /SF/PA | Office/Medical | Shell Space | Now |
| 2nd Floor, Ste 220 | 4,732 SF | Negotiable | £17.33 /SF/PA | Office/Medical | Shell Space | Now |
| 3rd Floor, Ste 310 | 10,320 SF | Negotiable | £17.33 /SF/PA | Office/Medical | Shell Space | Now |
1st Floor, Ste 100
| Size |
| 6,036 SF |
| Term |
| Negotiable |
| Rent |
| £17.33 /SF/PA |
| Space Use |
| Office/Medical |
| Condition |
| Full Build-Out |
| Available |
| Now |
1st Floor, Ste 130A
| Size |
| 1,016 SF |
| Term |
| Negotiable |
| Rent |
| £17.33 /SF/PA |
| Space Use |
| Office/Medical |
| Condition |
| Full Build-Out |
| Available |
| Now |
1st Floor, Ste 135
| Size |
| 3,514 SF |
| Term |
| Negotiable |
| Rent |
| £17.33 /SF/PA |
| Space Use |
| Office/Medical |
| Condition |
| Shell Space |
| Available |
| Now |
2nd Floor, Ste 220
| Size |
| 4,732 SF |
| Term |
| Negotiable |
| Rent |
| £17.33 /SF/PA |
| Space Use |
| Office/Medical |
| Condition |
| Shell Space |
| Available |
| Now |
3rd Floor, Ste 310
| Size |
| 10,320 SF |
| Term |
| Negotiable |
| Rent |
| £17.33 /SF/PA |
| Space Use |
| Office/Medical |
| Condition |
| Shell Space |
| Available |
| Now |
PROPERTY OVERVIEW
The Williams Way Medical Office building is a three story Class A medical office building with prominent visibility and easy access from US 59. The property boasts ample parking with free tenant and visitor parking. Suites range from 977 to 10,030 square feet with generous above market TI allowance. The property is steps away from the new hospital and is surrounded by a growing population.
- Energy Performance Certificate (EPC)













