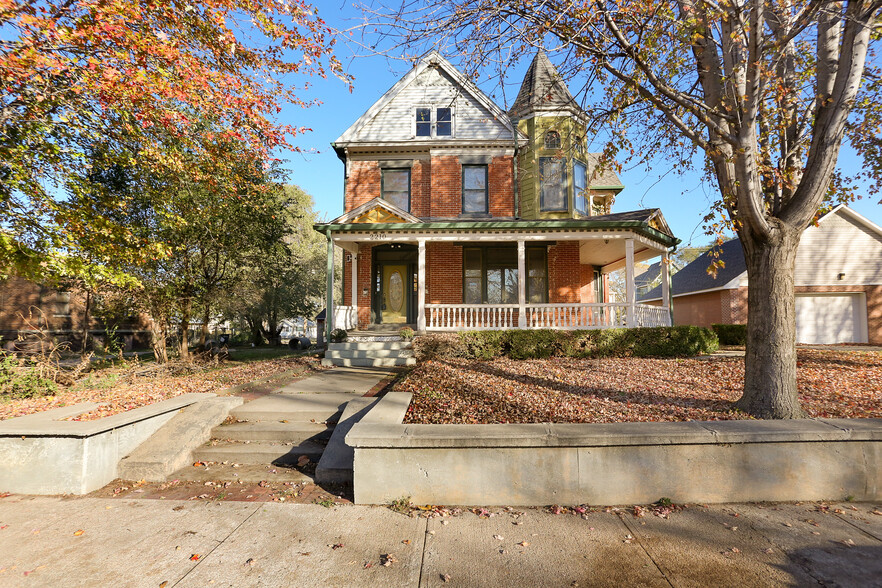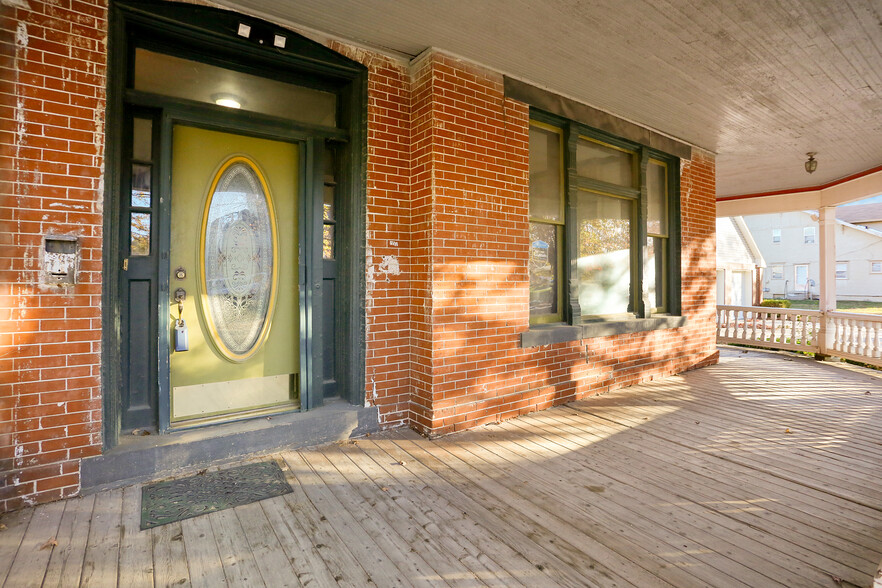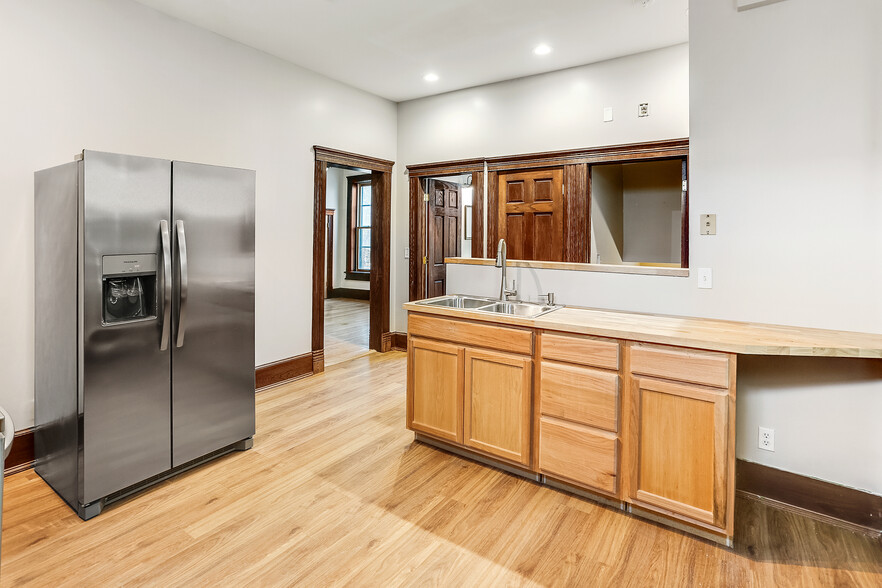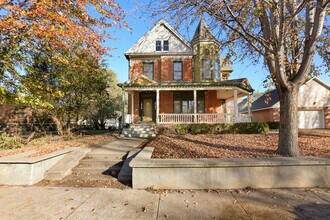
This feature is unavailable at the moment.
We apologize, but the feature you are trying to access is currently unavailable. We are aware of this issue and our team is working hard to resolve the matter.
Please check back in a few minutes. We apologize for the inconvenience.
- LoopNet Team
thank you

Your email has been sent!
2210 Wirt St
1,145 - 4,580 SF of Office/Retail Space Available in Omaha, NE 68110



Highlights
- Wraparound front porch
- Historic charm
- Exposed brick
all available spaces(4)
Display Rent as
- Space
- Size
- Term
- Rent
- Space Use
- Condition
- Available
Historic mansion recently remodeled, while keeping much of its original character. Main floor features, grand staircase, living room, formal, dining room, den, Eden, kitchen, and a half bath. From the kitchen, you can access the second staircase to the second floor, which features three spaces bedrooms, including the primary suite with tub and shower! Third floor has fourth bedroom with its own den/living room and partial bathroom. Last but not least the basement has the fifth bedroom and another living room, plus tons of storage! Home sits on over a quarter acre of land near downtown. Access to garage is not included but allows for off-street parking. All measurements approximate. Willing to rent for residential or business use.
- Lease rate does not include utilities, property expenses or building services
- Can be combined with additional space(s) for up to 4,580 SF of adjacent space
- Fits 4 - 11 People
- Close to downtown
Historic mansion recently remodeled, while keeping much of its original character. Main floor features, grand staircase, living room, formal, dining room, den, Eden, kitchen, and a half bath. From the kitchen, you can access the second staircase to the second floor, which features three spaces bedrooms, including the primary suite with tub and shower! Third floor has fourth bedroom with its own den/living room and partial bathroom. Last but not least the basement has the fifth bedroom and another living room, plus tons of storage! Home sits on over a quarter acre of land near downtown. Access to garage is not included but allows for off-street parking. All measurements approximate. Willing to rent for residential or business use.
- Lease rate does not include utilities, property expenses or building services
- Can be combined with additional space(s) for up to 4,580 SF of adjacent space
- Fits 4 - 11 People
- Close to downtown
Historic mansion recently remodeled, while keeping much of its original character. Main floor features, grand staircase, living room, formal, dining room, den, Eden, kitchen, and a half bath. From the kitchen, you can access the second staircase to the second floor, which features three spaces bedrooms, including the primary suite with tub and shower! Third floor has fourth bedroom with its own den/living room and partial bathroom. Last but not least the basement has the fifth bedroom and another living room, plus tons of storage! Home sits on over a quarter acre of land near downtown. Access to garage is not included but allows for off-street parking. All measurements approximate. Willing to rent for residential or business use.
- Lease rate does not include utilities, property expenses or building services
- Can be combined with additional space(s) for up to 4,580 SF of adjacent space
- Fits 4 - 11 People
- Close to downtown
Historic mansion recently remodeled, while keeping much of its original character. Main floor features, grand staircase, living room, formal, dining room, den, Eden, kitchen, and a half bath. From the kitchen, you can access the second staircase to the second floor, which features three spaces bedrooms, including the primary suite with tub and shower! Third floor has fourth bedroom with its own den/living room and partial bathroom. Last but not least the basement has the fifth bedroom and another living room, plus tons of storage! Home sits on over a quarter acre of land near downtown. Access to garage is not included but allows for off-street parking. All measurements approximate. Willing to rent for residential or business use.
- Lease rate does not include utilities, property expenses or building services
- Can be combined with additional space(s) for up to 4,580 SF of adjacent space
- Fits 4 - 11 People
- Close to downtown
| Space | Size | Term | Rent | Space Use | Condition | Available |
| 1st Floor | 1,145 SF | Negotiable | £7.79 /SF/PA £0.65 /SF/MO £83.89 /m²/PA £6.99 /m²/MO £8,923 /PA £743.60 /MO | Office/Retail | Full Build-Out | Now |
| 2nd Floor | 1,145 SF | Negotiable | £7.79 /SF/PA £0.65 /SF/MO £83.89 /m²/PA £6.99 /m²/MO £8,923 /PA £743.60 /MO | Office/Retail | Full Build-Out | Now |
| 3rd Floor | 1,145 SF | Negotiable | £7.79 /SF/PA £0.65 /SF/MO £83.89 /m²/PA £6.99 /m²/MO £8,923 /PA £743.60 /MO | Office/Retail | Full Build-Out | Now |
| 4th Floor | 1,145 SF | Negotiable | £7.79 /SF/PA £0.65 /SF/MO £83.89 /m²/PA £6.99 /m²/MO £8,923 /PA £743.60 /MO | Office/Retail | Full Build-Out | Now |
1st Floor
| Size |
| 1,145 SF |
| Term |
| Negotiable |
| Rent |
| £7.79 /SF/PA £0.65 /SF/MO £83.89 /m²/PA £6.99 /m²/MO £8,923 /PA £743.60 /MO |
| Space Use |
| Office/Retail |
| Condition |
| Full Build-Out |
| Available |
| Now |
2nd Floor
| Size |
| 1,145 SF |
| Term |
| Negotiable |
| Rent |
| £7.79 /SF/PA £0.65 /SF/MO £83.89 /m²/PA £6.99 /m²/MO £8,923 /PA £743.60 /MO |
| Space Use |
| Office/Retail |
| Condition |
| Full Build-Out |
| Available |
| Now |
3rd Floor
| Size |
| 1,145 SF |
| Term |
| Negotiable |
| Rent |
| £7.79 /SF/PA £0.65 /SF/MO £83.89 /m²/PA £6.99 /m²/MO £8,923 /PA £743.60 /MO |
| Space Use |
| Office/Retail |
| Condition |
| Full Build-Out |
| Available |
| Now |
4th Floor
| Size |
| 1,145 SF |
| Term |
| Negotiable |
| Rent |
| £7.79 /SF/PA £0.65 /SF/MO £83.89 /m²/PA £6.99 /m²/MO £8,923 /PA £743.60 /MO |
| Space Use |
| Office/Retail |
| Condition |
| Full Build-Out |
| Available |
| Now |
1st Floor
| Size | 1,145 SF |
| Term | Negotiable |
| Rent | £7.79 /SF/PA |
| Space Use | Office/Retail |
| Condition | Full Build-Out |
| Available | Now |
Historic mansion recently remodeled, while keeping much of its original character. Main floor features, grand staircase, living room, formal, dining room, den, Eden, kitchen, and a half bath. From the kitchen, you can access the second staircase to the second floor, which features three spaces bedrooms, including the primary suite with tub and shower! Third floor has fourth bedroom with its own den/living room and partial bathroom. Last but not least the basement has the fifth bedroom and another living room, plus tons of storage! Home sits on over a quarter acre of land near downtown. Access to garage is not included but allows for off-street parking. All measurements approximate. Willing to rent for residential or business use.
- Lease rate does not include utilities, property expenses or building services
- Fits 4 - 11 People
- Can be combined with additional space(s) for up to 4,580 SF of adjacent space
- Close to downtown
2nd Floor
| Size | 1,145 SF |
| Term | Negotiable |
| Rent | £7.79 /SF/PA |
| Space Use | Office/Retail |
| Condition | Full Build-Out |
| Available | Now |
Historic mansion recently remodeled, while keeping much of its original character. Main floor features, grand staircase, living room, formal, dining room, den, Eden, kitchen, and a half bath. From the kitchen, you can access the second staircase to the second floor, which features three spaces bedrooms, including the primary suite with tub and shower! Third floor has fourth bedroom with its own den/living room and partial bathroom. Last but not least the basement has the fifth bedroom and another living room, plus tons of storage! Home sits on over a quarter acre of land near downtown. Access to garage is not included but allows for off-street parking. All measurements approximate. Willing to rent for residential or business use.
- Lease rate does not include utilities, property expenses or building services
- Fits 4 - 11 People
- Can be combined with additional space(s) for up to 4,580 SF of adjacent space
- Close to downtown
3rd Floor
| Size | 1,145 SF |
| Term | Negotiable |
| Rent | £7.79 /SF/PA |
| Space Use | Office/Retail |
| Condition | Full Build-Out |
| Available | Now |
Historic mansion recently remodeled, while keeping much of its original character. Main floor features, grand staircase, living room, formal, dining room, den, Eden, kitchen, and a half bath. From the kitchen, you can access the second staircase to the second floor, which features three spaces bedrooms, including the primary suite with tub and shower! Third floor has fourth bedroom with its own den/living room and partial bathroom. Last but not least the basement has the fifth bedroom and another living room, plus tons of storage! Home sits on over a quarter acre of land near downtown. Access to garage is not included but allows for off-street parking. All measurements approximate. Willing to rent for residential or business use.
- Lease rate does not include utilities, property expenses or building services
- Fits 4 - 11 People
- Can be combined with additional space(s) for up to 4,580 SF of adjacent space
- Close to downtown
4th Floor
| Size | 1,145 SF |
| Term | Negotiable |
| Rent | £7.79 /SF/PA |
| Space Use | Office/Retail |
| Condition | Full Build-Out |
| Available | Now |
Historic mansion recently remodeled, while keeping much of its original character. Main floor features, grand staircase, living room, formal, dining room, den, Eden, kitchen, and a half bath. From the kitchen, you can access the second staircase to the second floor, which features three spaces bedrooms, including the primary suite with tub and shower! Third floor has fourth bedroom with its own den/living room and partial bathroom. Last but not least the basement has the fifth bedroom and another living room, plus tons of storage! Home sits on over a quarter acre of land near downtown. Access to garage is not included but allows for off-street parking. All measurements approximate. Willing to rent for residential or business use.
- Lease rate does not include utilities, property expenses or building services
- Fits 4 - 11 People
- Can be combined with additional space(s) for up to 4,580 SF of adjacent space
- Close to downtown
About the Property
Historic mansion recently remodeled, while keeping much of its original character. Main floor features, grand staircase, living room, formal, dining room, den, Eden, kitchen, and a half bath. From the kitchen, you can access the second staircase to the second floor, which features three spaces bedrooms, including the primary suite with tub and shower! Third floor has fourth bedroom with its own den/living room and partial bathroom. Last but not least the basement has the fifth bedroom and another living room, plus tons of storage! Home sits on over a quarter acre of land near downtown. Access to garage is not included but allows for off-street parking. All measurements approximate. Willing to rent for residential or business use.
PROPERTY FACTS FOR 2210 Wirt St , Omaha, NE 68110
| Property Type | Speciality | Building Size | 4,580 SF |
| Property Subtype | Residential Income | Year Built | 1900 |
| Property Type | Speciality |
| Property Subtype | Residential Income |
| Building Size | 4,580 SF |
| Year Built | 1900 |
Presented by

2210 Wirt St
Hmm, there seems to have been an error sending your message. Please try again.
Thanks! Your message was sent.


