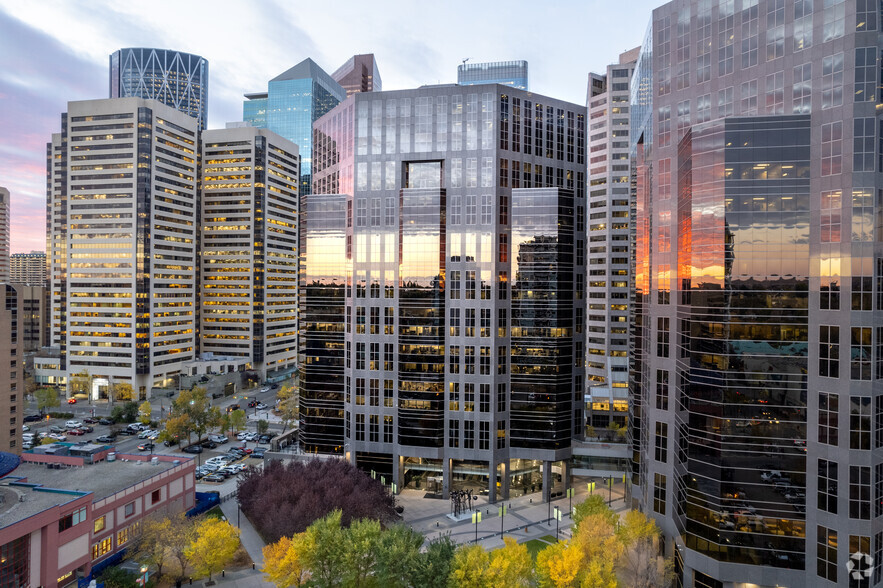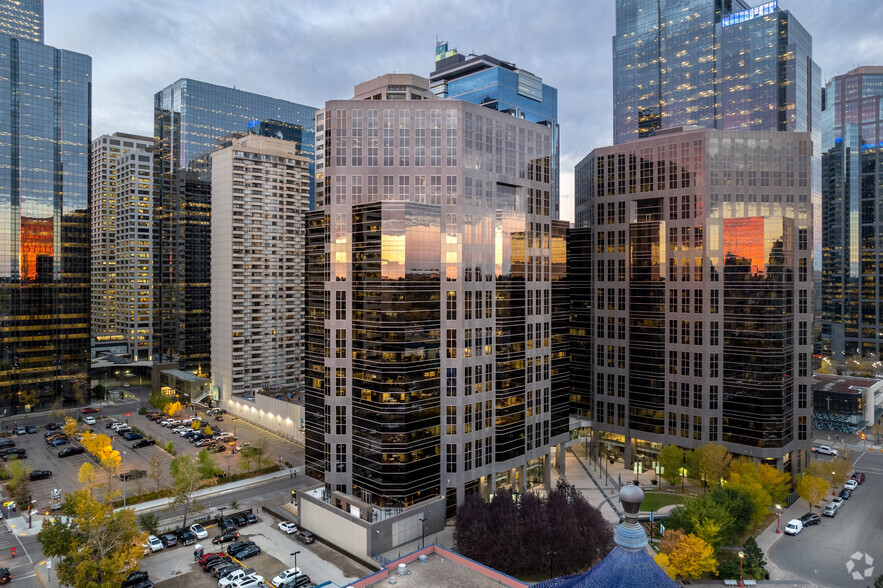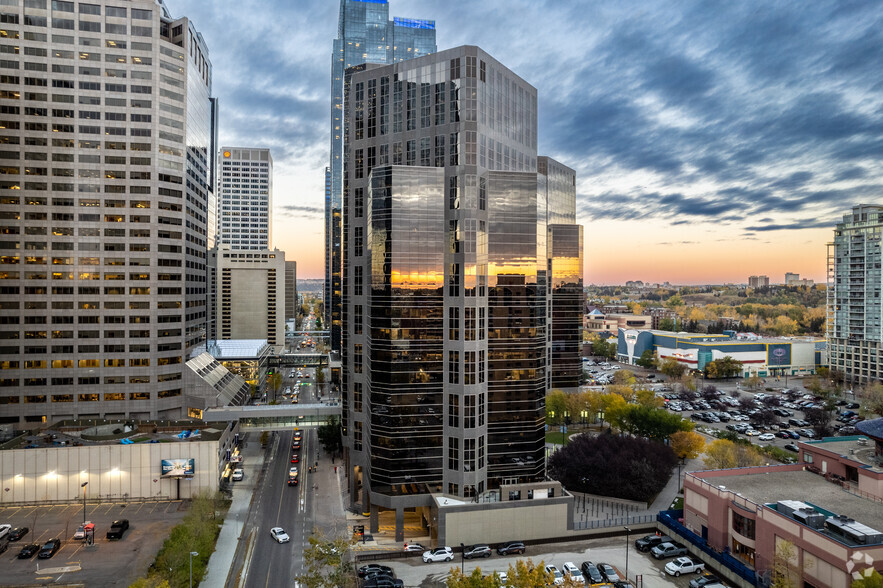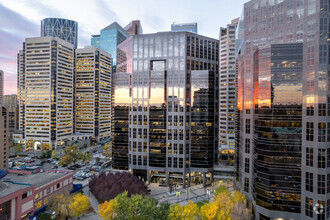
This feature is unavailable at the moment.
We apologize, but the feature you are trying to access is currently unavailable. We are aware of this issue and our team is working hard to resolve the matter.
Please check back in a few minutes. We apologize for the inconvenience.
- LoopNet Team
thank you

Your email has been sent!
Livingston Place South Tower 222 3rd Ave SW
8,174 - 94,958 SF of 4-Star Office Space Available in Calgary, AB T2P 0B4



Highlights
- Excellent building infrastructure
- A-Class office tower with large, efficient floor plating
- Centered between the central business district and the popular Eau Claire Market
all available spaces(6)
Display Rent as
- Space
- Size
- Term
- Rent
- Space Use
- Condition
- Available
Newly refurbished with high end finishes. Move-in ready; available immediately.
- Lease rate does not include utilities, property expenses or building services
- 4 Conference Rooms
- Kitchen
- Emergency Lighting
- High end glass doors
- 4 escalator units servicing the man and+ 15 levels
- 45 Private Offices
- Space is in Excellent Condition
- Security System
- Accent Lighting
- Large windows with beautiful views
21 offices, kitchen, file storage and boardroom.
- Lease rate does not include utilities, property expenses or building services
- 21 Private Offices
- Secure Storage
- Trading Floor
- New development
- Fully Built-Out as Standard Office
- Kitchen
- Emergency Lighting
- Accent Lighting
- Office intensive layout
Fully white boxed space. Ready for tenant improvements.
- Lease rate does not include utilities, property expenses or building services
- Emergency Lighting
- High end glass doors
- Secure Storage
- Accent Lighting
Fully white boxed space , ready for tenant improvements.
- Lease rate does not include utilities, property expenses or building services
- Emergency Lighting
- High end glass doors
- Security System
- Accent Lighting
Fully white boxed space - ready for tenant improvements.
- Lease rate does not include utilities, property expenses or building services
- High end glass doors
Currently 2 separate units. Suite 1810 - Kitchen, 1 office and open plan. Suite 1820 - 12 offices, boardroom, and kitchen. Available March 2025.
- Lease rate does not include utilities, property expenses or building services
- Mostly Open Floor Plan Layout
- 1 Conference Room
- Kitchen
- Fully Built-Out as Standard Office
- 13 Private Offices
- Kitchen
- Open plan
| Space | Size | Term | Rent | Space Use | Condition | Available |
| 3rd Floor, Ste 300 | 22,643 SF | 5-10 Years | Upon Application Upon Application Upon Application Upon Application | Office | Shell Space | Now |
| 4th Floor, Ste 450 | 8,936 SF | 3-10 Years | Upon Application Upon Application Upon Application Upon Application | Office | Full Build-Out | Now |
| 5th Floor, Ste 550 | 12,244 SF | 5-10 Years | Upon Application Upon Application Upon Application Upon Application | Office | Shell Space | Now |
| 6th Floor, Ste 600 | 22,936 SF | 5-10 Years | Upon Application Upon Application Upon Application Upon Application | Office | Shell Space | Now |
| 10th Floor, Ste 1040 | 8,174 SF | Negotiable | Upon Application Upon Application Upon Application Upon Application | Office | Shell Space | Now |
| 18th Floor, Ste 1800 | 20,025 SF | 1-20 Years | Upon Application Upon Application Upon Application Upon Application | Office | Full Build-Out | 01/03/2025 |
3rd Floor, Ste 300
| Size |
| 22,643 SF |
| Term |
| 5-10 Years |
| Rent |
| Upon Application Upon Application Upon Application Upon Application |
| Space Use |
| Office |
| Condition |
| Shell Space |
| Available |
| Now |
4th Floor, Ste 450
| Size |
| 8,936 SF |
| Term |
| 3-10 Years |
| Rent |
| Upon Application Upon Application Upon Application Upon Application |
| Space Use |
| Office |
| Condition |
| Full Build-Out |
| Available |
| Now |
5th Floor, Ste 550
| Size |
| 12,244 SF |
| Term |
| 5-10 Years |
| Rent |
| Upon Application Upon Application Upon Application Upon Application |
| Space Use |
| Office |
| Condition |
| Shell Space |
| Available |
| Now |
6th Floor, Ste 600
| Size |
| 22,936 SF |
| Term |
| 5-10 Years |
| Rent |
| Upon Application Upon Application Upon Application Upon Application |
| Space Use |
| Office |
| Condition |
| Shell Space |
| Available |
| Now |
10th Floor, Ste 1040
| Size |
| 8,174 SF |
| Term |
| Negotiable |
| Rent |
| Upon Application Upon Application Upon Application Upon Application |
| Space Use |
| Office |
| Condition |
| Shell Space |
| Available |
| Now |
18th Floor, Ste 1800
| Size |
| 20,025 SF |
| Term |
| 1-20 Years |
| Rent |
| Upon Application Upon Application Upon Application Upon Application |
| Space Use |
| Office |
| Condition |
| Full Build-Out |
| Available |
| 01/03/2025 |
3rd Floor, Ste 300
| Size | 22,643 SF |
| Term | 5-10 Years |
| Rent | Upon Application |
| Space Use | Office |
| Condition | Shell Space |
| Available | Now |
Newly refurbished with high end finishes. Move-in ready; available immediately.
- Lease rate does not include utilities, property expenses or building services
- 45 Private Offices
- 4 Conference Rooms
- Space is in Excellent Condition
- Kitchen
- Security System
- Emergency Lighting
- Accent Lighting
- High end glass doors
- Large windows with beautiful views
- 4 escalator units servicing the man and+ 15 levels
4th Floor, Ste 450
| Size | 8,936 SF |
| Term | 3-10 Years |
| Rent | Upon Application |
| Space Use | Office |
| Condition | Full Build-Out |
| Available | Now |
21 offices, kitchen, file storage and boardroom.
- Lease rate does not include utilities, property expenses or building services
- Fully Built-Out as Standard Office
- 21 Private Offices
- Kitchen
- Secure Storage
- Emergency Lighting
- Trading Floor
- Accent Lighting
- New development
- Office intensive layout
5th Floor, Ste 550
| Size | 12,244 SF |
| Term | 5-10 Years |
| Rent | Upon Application |
| Space Use | Office |
| Condition | Shell Space |
| Available | Now |
Fully white boxed space. Ready for tenant improvements.
- Lease rate does not include utilities, property expenses or building services
- Secure Storage
- Emergency Lighting
- Accent Lighting
- High end glass doors
6th Floor, Ste 600
| Size | 22,936 SF |
| Term | 5-10 Years |
| Rent | Upon Application |
| Space Use | Office |
| Condition | Shell Space |
| Available | Now |
Fully white boxed space , ready for tenant improvements.
- Lease rate does not include utilities, property expenses or building services
- Security System
- Emergency Lighting
- Accent Lighting
- High end glass doors
10th Floor, Ste 1040
| Size | 8,174 SF |
| Term | Negotiable |
| Rent | Upon Application |
| Space Use | Office |
| Condition | Shell Space |
| Available | Now |
Fully white boxed space - ready for tenant improvements.
- Lease rate does not include utilities, property expenses or building services
- High end glass doors
18th Floor, Ste 1800
| Size | 20,025 SF |
| Term | 1-20 Years |
| Rent | Upon Application |
| Space Use | Office |
| Condition | Full Build-Out |
| Available | 01/03/2025 |
Currently 2 separate units. Suite 1810 - Kitchen, 1 office and open plan. Suite 1820 - 12 offices, boardroom, and kitchen. Available March 2025.
- Lease rate does not include utilities, property expenses or building services
- Fully Built-Out as Standard Office
- Mostly Open Floor Plan Layout
- 13 Private Offices
- 1 Conference Room
- Kitchen
- Kitchen
- Open plan
Property Overview
This 435,00 SF 23-storey office tower is situated prominently in Calgary's downtown office district. Overlooking the Bow River, Livingston Place is one of Calgary's premier office complexes.
- Bus Route
- Conferencing Facility
- Fitness Centre
- Plus 15
- Outdoor Seating
PROPERTY FACTS
Presented by

Livingston Place South Tower | 222 3rd Ave SW
Hmm, there seems to have been an error sending your message. Please try again.
Thanks! Your message was sent.








