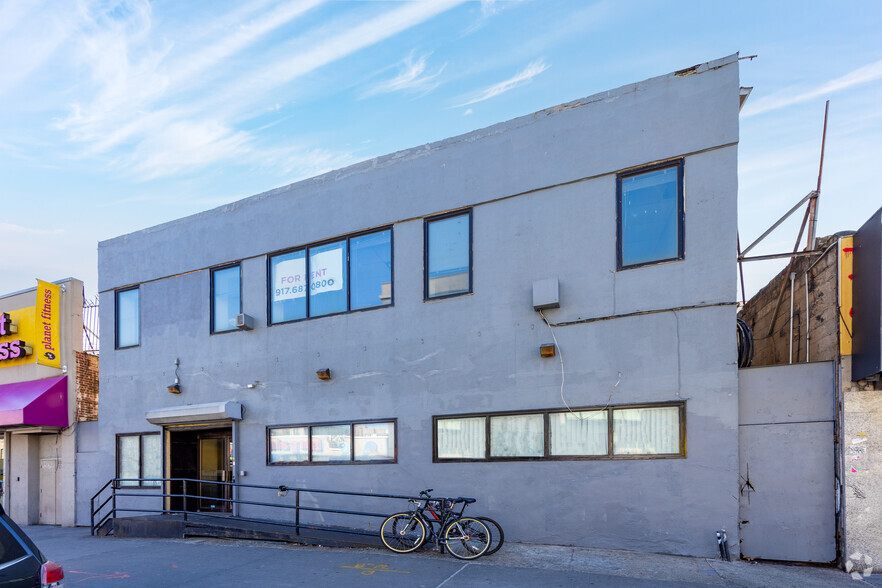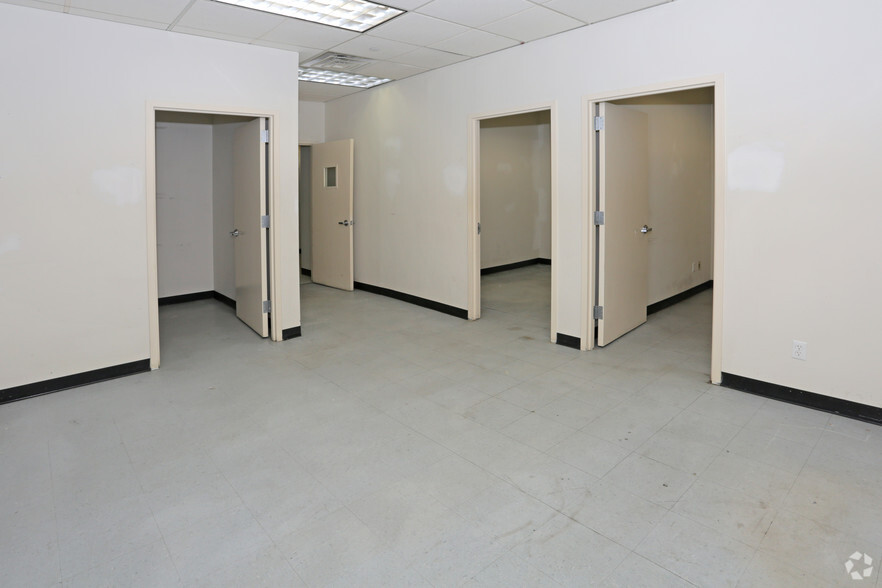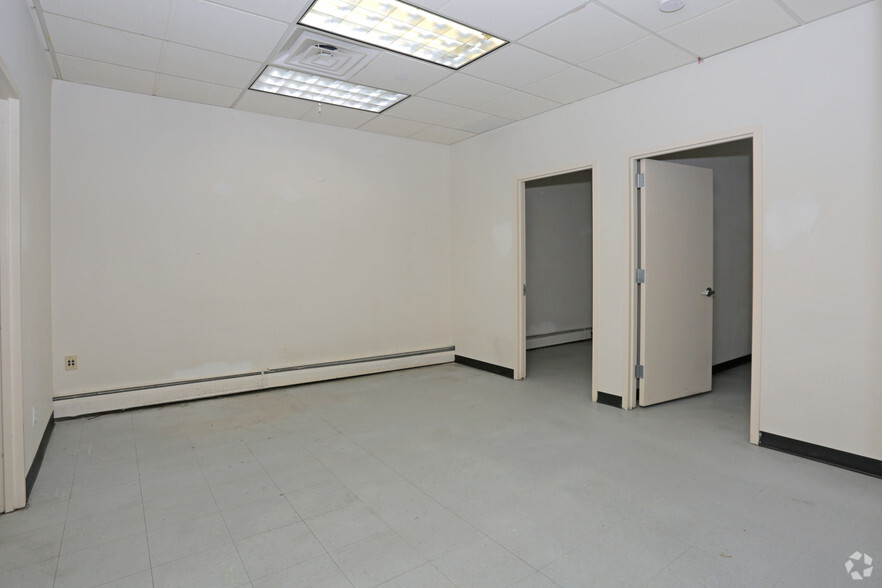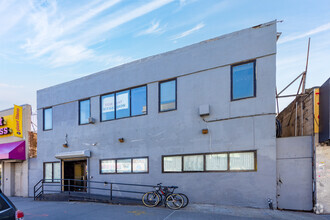
This feature is unavailable at the moment.
We apologize, but the feature you are trying to access is currently unavailable. We are aware of this issue and our team is working hard to resolve the matter.
Please check back in a few minutes. We apologize for the inconvenience.
- LoopNet Team
thank you

Your email has been sent!
2222 Church Ave
15,000 SF 10% Leased Retail Building Brooklyn, NY 11226 £4,661,059 (£311/SF)



Investment Highlights
- Heavy foot and car traffic
- ADA compliant elevator, AC, heat, fire alarms, and sprinkler systems
- Surrounded by national tenants and local business like Planet Fitness
Executive Summary
Lease option .
potential income @ $ 39 psft $585.000 AAA
Heavy foot and car traffic.
Great signage area.
Three-story mixed-use elevator building, ADA, Sprinklers fire alarm.
5,000 sq ft per floor, totaling 15,000 sq ft plus backyard.
Located in Brooklyn, NY, on the highly sought-after retail corridor with heavy foot and car traffic all day long. Only a short walk from the 2, 5, Q, and B trains, which provide direct access to Downtown Brooklyn and Manhattan within 18 minutes. The property also benefits from its proximity to the neighborhood's collection of strong tenants and new residential developments.
Former tenants include: Brooklyn Hospital Center (BHC) and District 17 Elementary and Pre-K (public school). Ethan Allen Furniture Store.
Last rent collected on record: $584,000 AAA.
The building is zoned C4-4 = R7 and is suitable for many uses, including community facilities like schools, daycares, libraries, non-profits, museums, college dormitories, nursing homes, shelters, elderly day care, hotels, residential facilities for special needs populations, medical facilities, corporate offices, flagship retail, and more.
Semi-industrial uses include automotive facilities, community centers, hospitals, ambulatory health care facilities, and other facilities.
Financial Summary (Pro forma - 2024) |
Annual | Annual Per SF |
|---|---|---|
| Gross Rental Income |
£461,565

|
£30.77

|
| Other Income |
-

|
-

|
| Vacancy Loss |
-

|
-

|
| Effective Gross Income |
£461,565

|
£30.77

|
| Taxes |
-

|
-

|
| Operating Expenses |
£11,835

|
£0.79

|
| Total Expenses |
£11,835

|
£0.79

|
| Net Operating Income |
£449,730

|
£29.98

|
Financial Summary (Pro forma - 2024)
| Gross Rental Income | |
|---|---|
| Annual | £461,565 |
| Annual Per SF | £30.77 |
| Other Income | |
|---|---|
| Annual | - |
| Annual Per SF | - |
| Vacancy Loss | |
|---|---|
| Annual | - |
| Annual Per SF | - |
| Effective Gross Income | |
|---|---|
| Annual | £461,565 |
| Annual Per SF | £30.77 |
| Taxes | |
|---|---|
| Annual | - |
| Annual Per SF | - |
| Operating Expenses | |
|---|---|
| Annual | £11,835 |
| Annual Per SF | £0.79 |
| Total Expenses | |
|---|---|
| Annual | £11,835 |
| Annual Per SF | £0.79 |
| Net Operating Income | |
|---|---|
| Annual | £449,730 |
| Annual Per SF | £29.98 |
Property Facts
Amenities
- 24 Hour Access
- Bus Route
- Courtyard
- Fenced Lot
- Public Transport
- Signage
- Signalised Intersection
- Tenant Controlled HVAC
- Wheelchair Accessible
- Storage Space
- Monument Signage
- Smoke Detector
Space Availability
- Space
- Size
- Space Use
- Position
- Available
Space was previously occupied by Brooklyn Hospital Center with over 60 private offices. The building features 15,000 SF over three floors and backyard space. It includes a ADA compliant elevator, AC, heat, fire alarms, and sprinkler system. Suitable for a medical center, corporate offices, flagship retail, schools, or a hotel. Building can be leased in its entirety or potentially subdivided to meet tenant needs, please inquire for additional information on divisions.
Space was previously occupied by Brooklyn Hospital Center with over 60 private offices. The building features 15,000 SF over three floors and backyard space. It includes a ADA compliant elevator, AC, heat, fire alarms, and sprinkler system. Suitable for a medical center, corporate offices, flagship retail, schools, or a hotel. Building can be leased in its entirety or potentially subdivided to meet tenant needs, please inquire for additional information on divisions.
Space was previously occupied by Brooklyn Hospital Center with over 60 private offices. The building features 15,000 SF over three floors and backyard space. It includes a ADA compliant elevator, AC, heat, fire alarms, and sprinkler system. Suitable for a medical center, corporate offices, flagship retail, schools, or a hotel. Building can be leased in its entirety or potentially subdivided to meet tenant needs, please inquire for additional information on divisions.
| Space | Size | Space Use | Position | Available |
| Lower Level | 4,500 SF | Retail | In-Line | Now |
| 1st Floor | 4,500 SF | Retail | In-Line | Now |
| 2nd Floor | 4,500 SF | Retail | In-Line | Now |
Lower Level
| Size |
| 4,500 SF |
| Space Use |
| Retail |
| Position |
| In-Line |
| Available |
| Now |
1st Floor
| Size |
| 4,500 SF |
| Space Use |
| Retail |
| Position |
| In-Line |
| Available |
| Now |
2nd Floor
| Size |
| 4,500 SF |
| Space Use |
| Retail |
| Position |
| In-Line |
| Available |
| Now |
Lower Level
| Size | 4,500 SF |
| Space Use | Retail |
| Position | In-Line |
| Available | Now |
Space was previously occupied by Brooklyn Hospital Center with over 60 private offices. The building features 15,000 SF over three floors and backyard space. It includes a ADA compliant elevator, AC, heat, fire alarms, and sprinkler system. Suitable for a medical center, corporate offices, flagship retail, schools, or a hotel. Building can be leased in its entirety or potentially subdivided to meet tenant needs, please inquire for additional information on divisions.
1st Floor
| Size | 4,500 SF |
| Space Use | Retail |
| Position | In-Line |
| Available | Now |
Space was previously occupied by Brooklyn Hospital Center with over 60 private offices. The building features 15,000 SF over three floors and backyard space. It includes a ADA compliant elevator, AC, heat, fire alarms, and sprinkler system. Suitable for a medical center, corporate offices, flagship retail, schools, or a hotel. Building can be leased in its entirety or potentially subdivided to meet tenant needs, please inquire for additional information on divisions.
2nd Floor
| Size | 4,500 SF |
| Space Use | Retail |
| Position | In-Line |
| Available | Now |
Space was previously occupied by Brooklyn Hospital Center with over 60 private offices. The building features 15,000 SF over three floors and backyard space. It includes a ADA compliant elevator, AC, heat, fire alarms, and sprinkler system. Suitable for a medical center, corporate offices, flagship retail, schools, or a hotel. Building can be leased in its entirety or potentially subdivided to meet tenant needs, please inquire for additional information on divisions.
Nearby Major Retailers










PROPERTY TAXES
| Parcel Number | 05103-0034 | Total Assessment | £893,712 |
| Land Assessment | £341,942 | Annual Taxes | £0 (£0.00/sf) |
| Improvements Assessment | £551,770 | Tax Year | 2024 |
PROPERTY TAXES
Presented by
ST Realty
2222 Church Ave
Hmm, there seems to have been an error sending your message. Please try again.
Thanks! Your message was sent.





